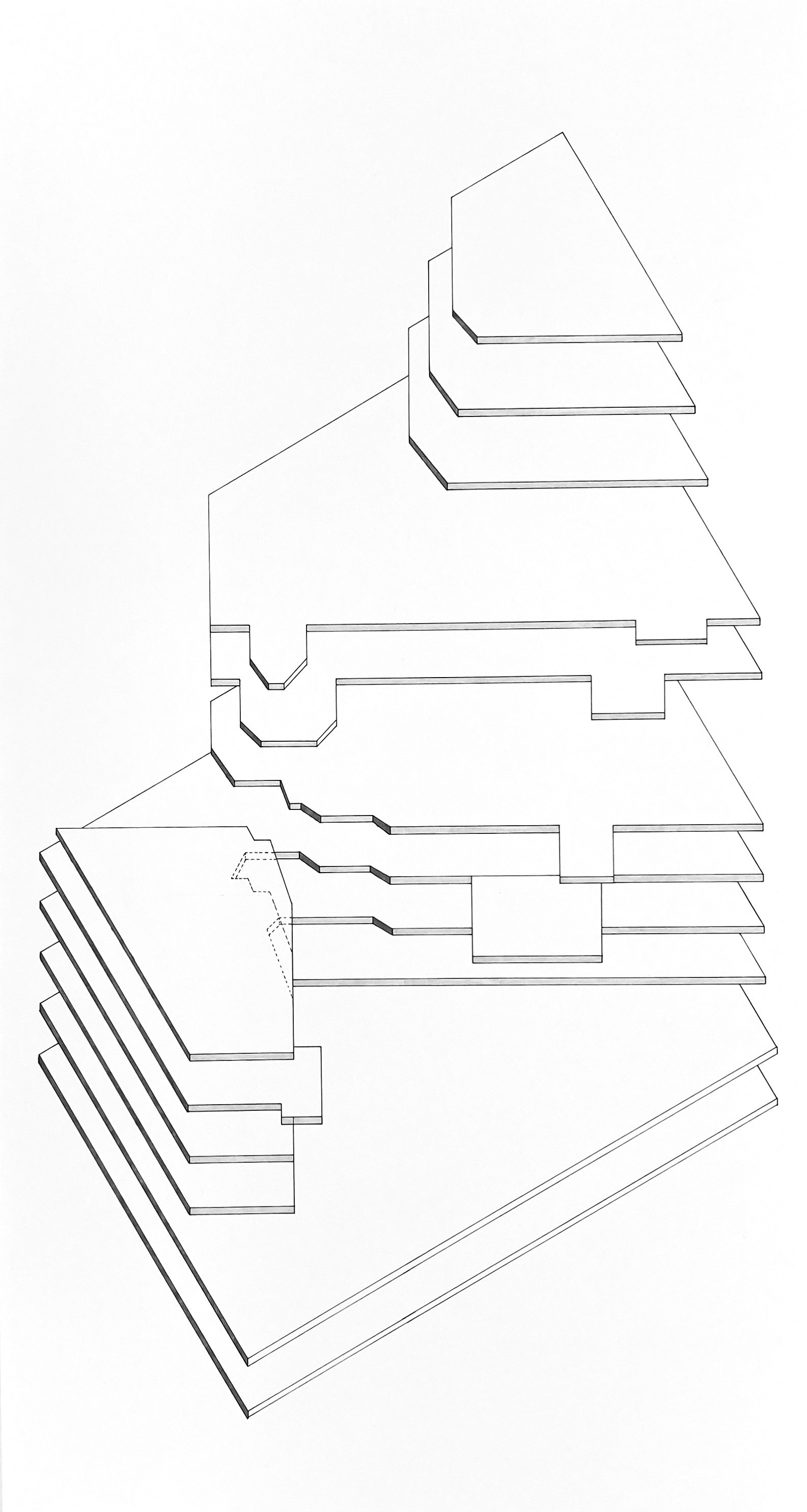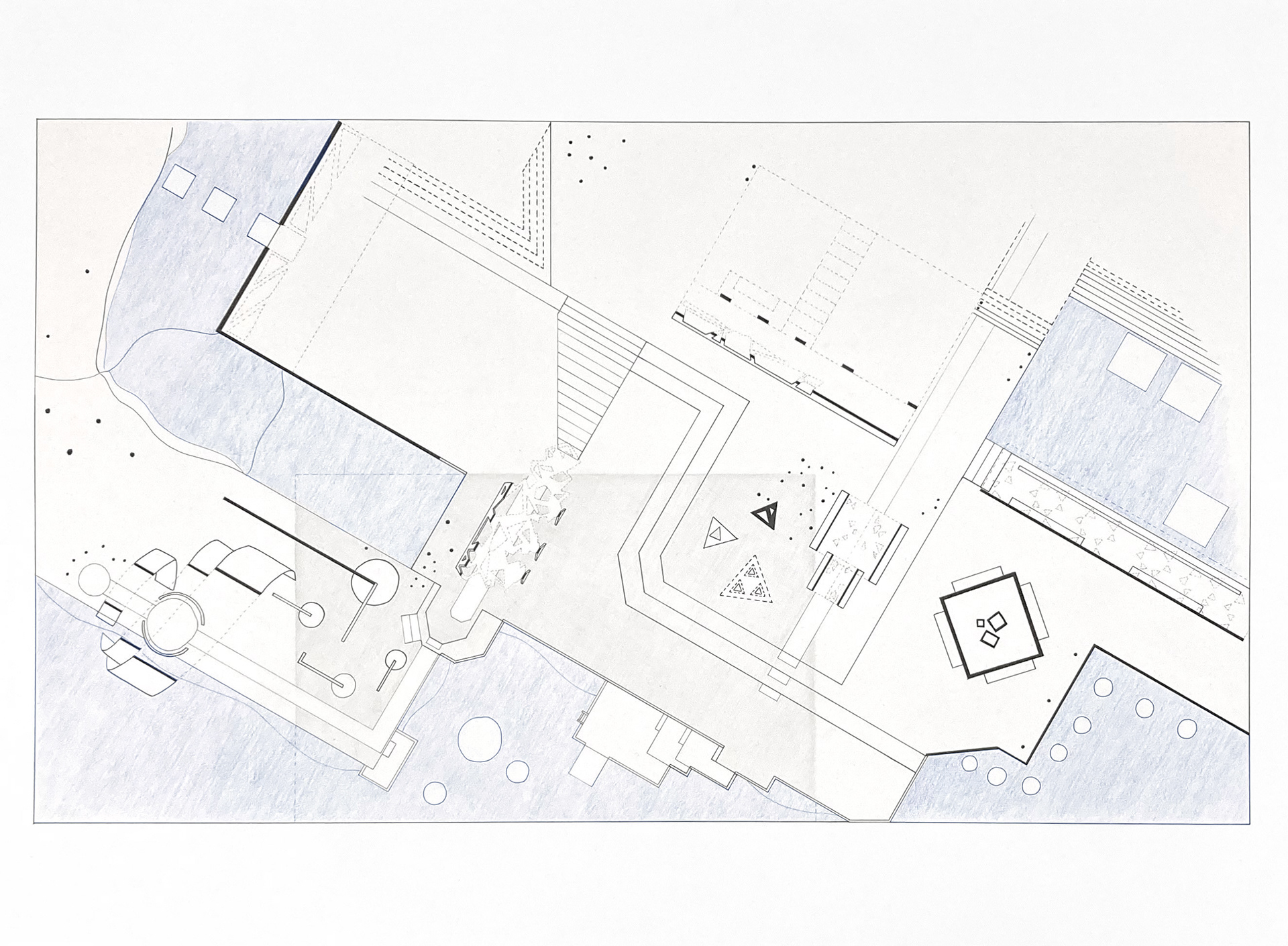As my first studio, this class was less about architecture and more about the process of thinking like a designer and developing visual communication skills.
The first five weeks were spent on smaller design exercises, and the second five weeks were spent working as a class of 16 to create a group final project. This involved collaboration, communication, and lots of planning to pull off a group model for final review.
First Three Small Assignments
From left to right: Hand drawing "self portrait," Personal Narrative, Pattern Exploration
Graphite; Ink; Ink and collage
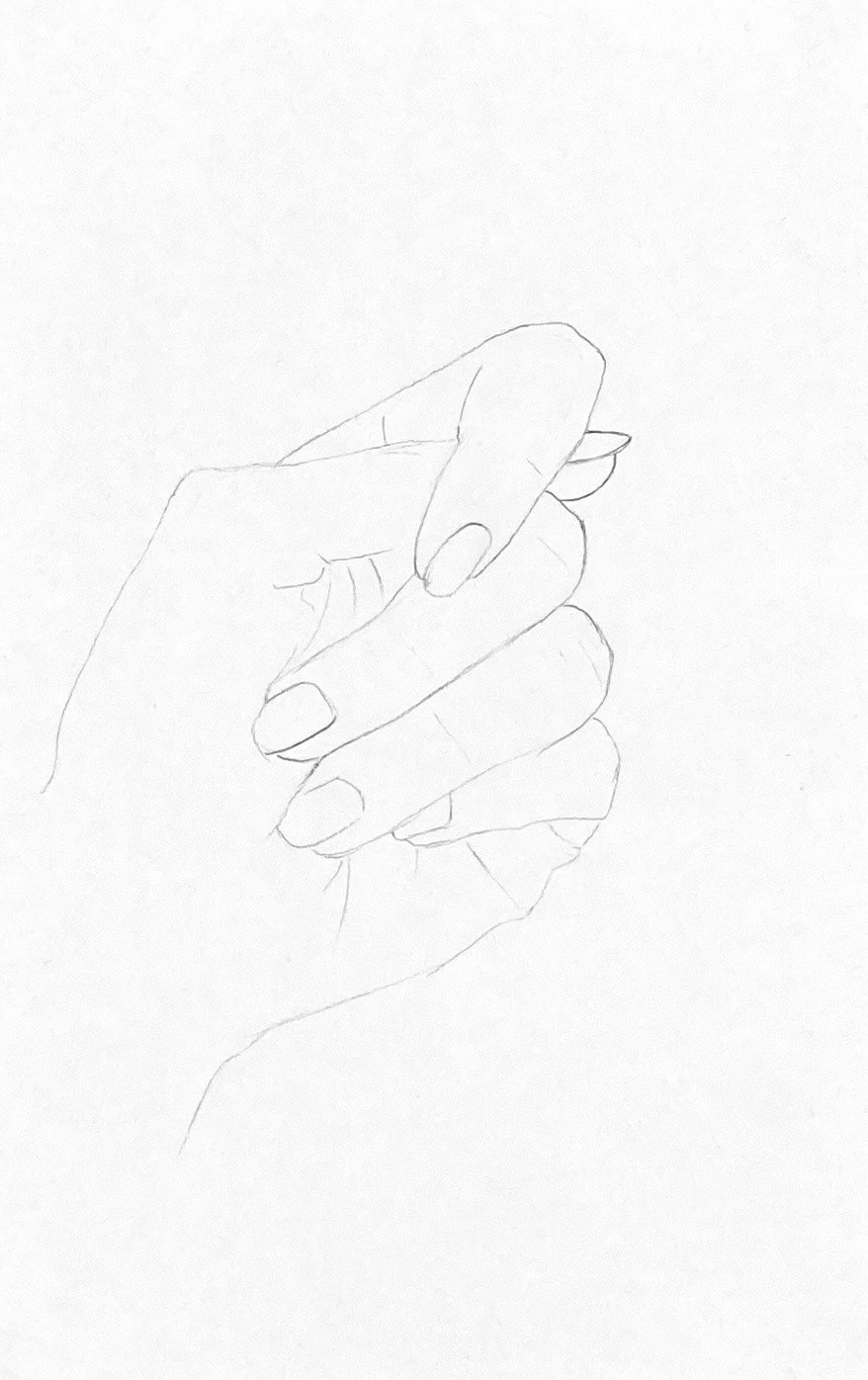

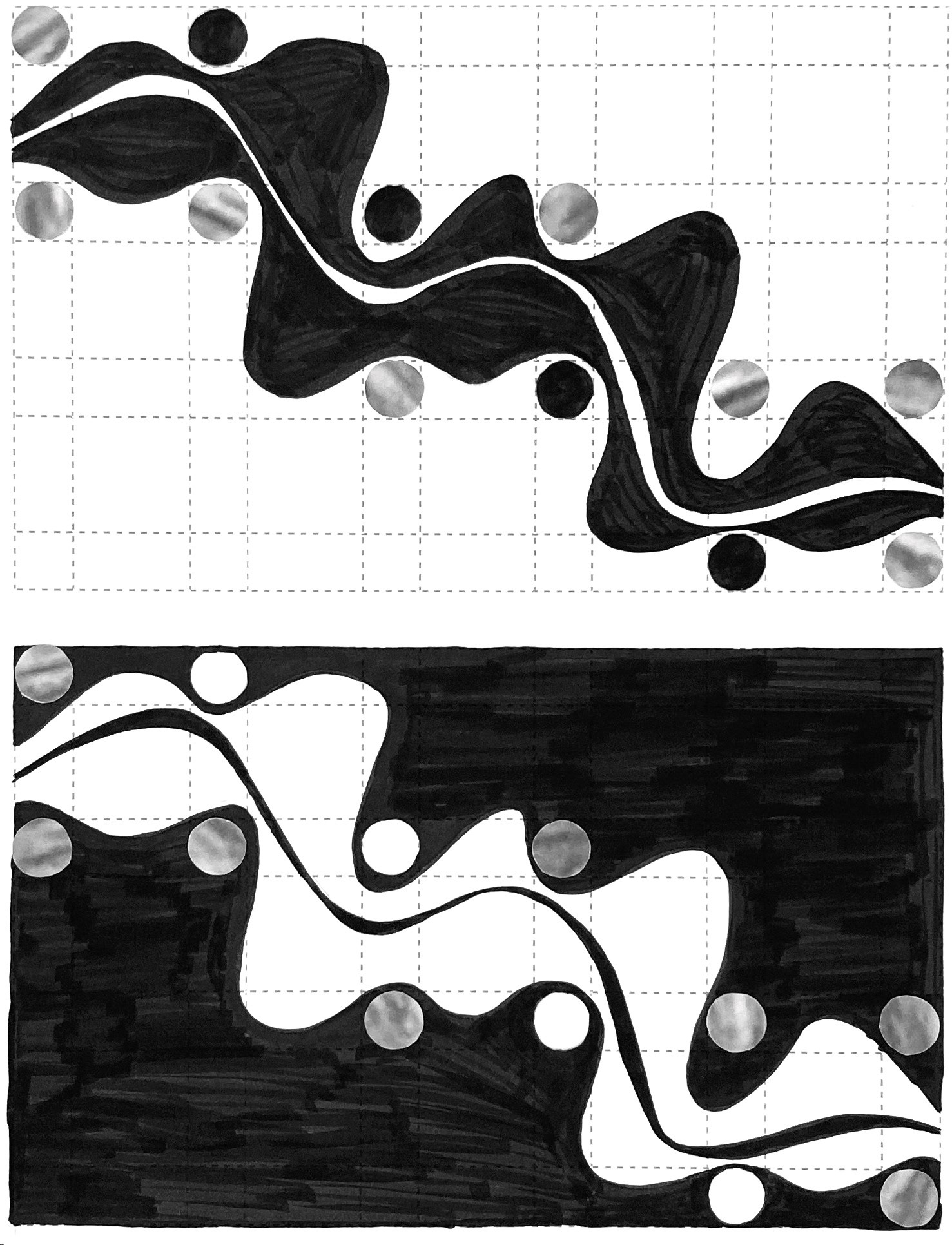
Concurrent work in ARCH 202 (media)
Diagramming and combined drawing of Peterson Hall
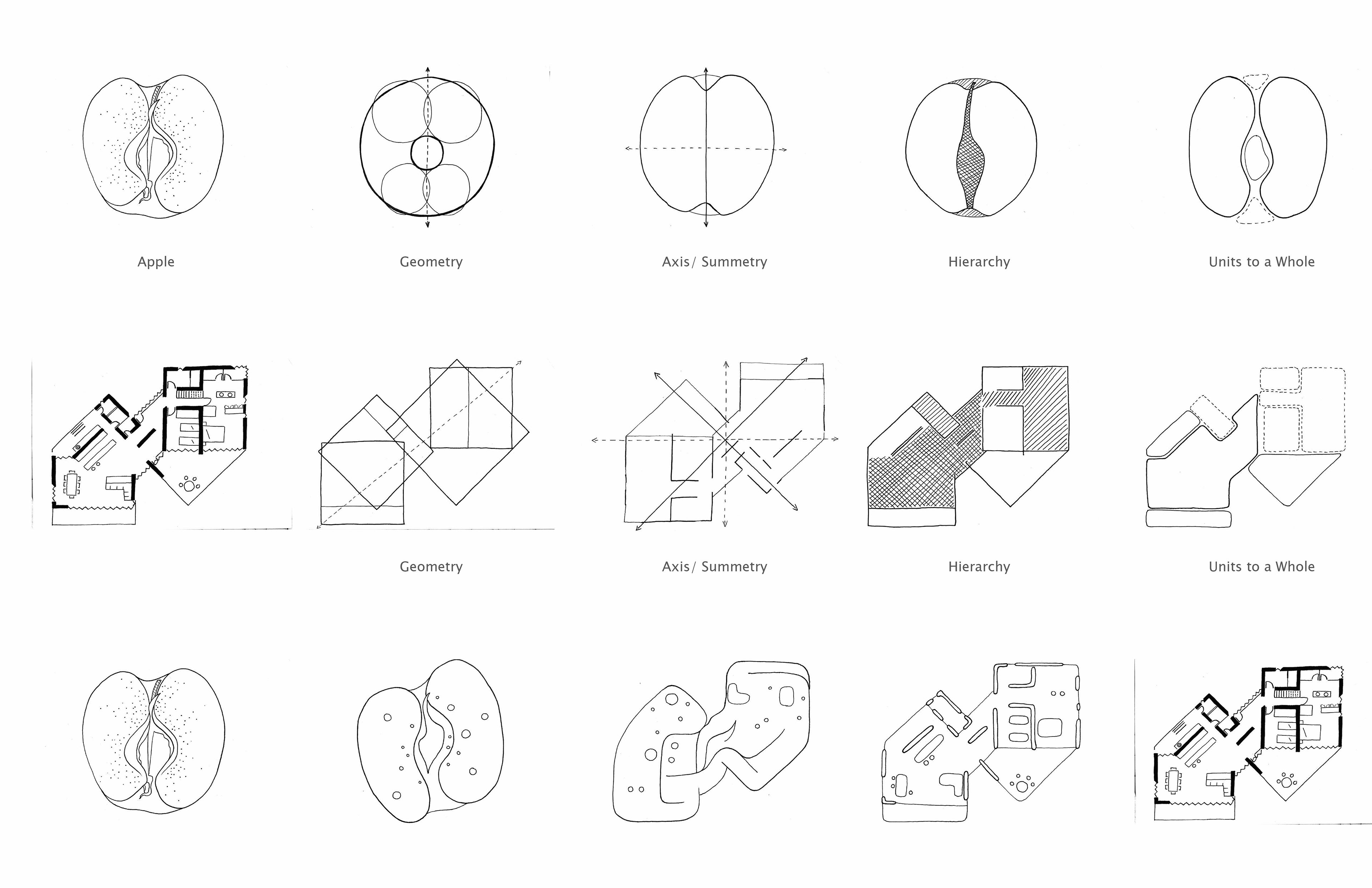
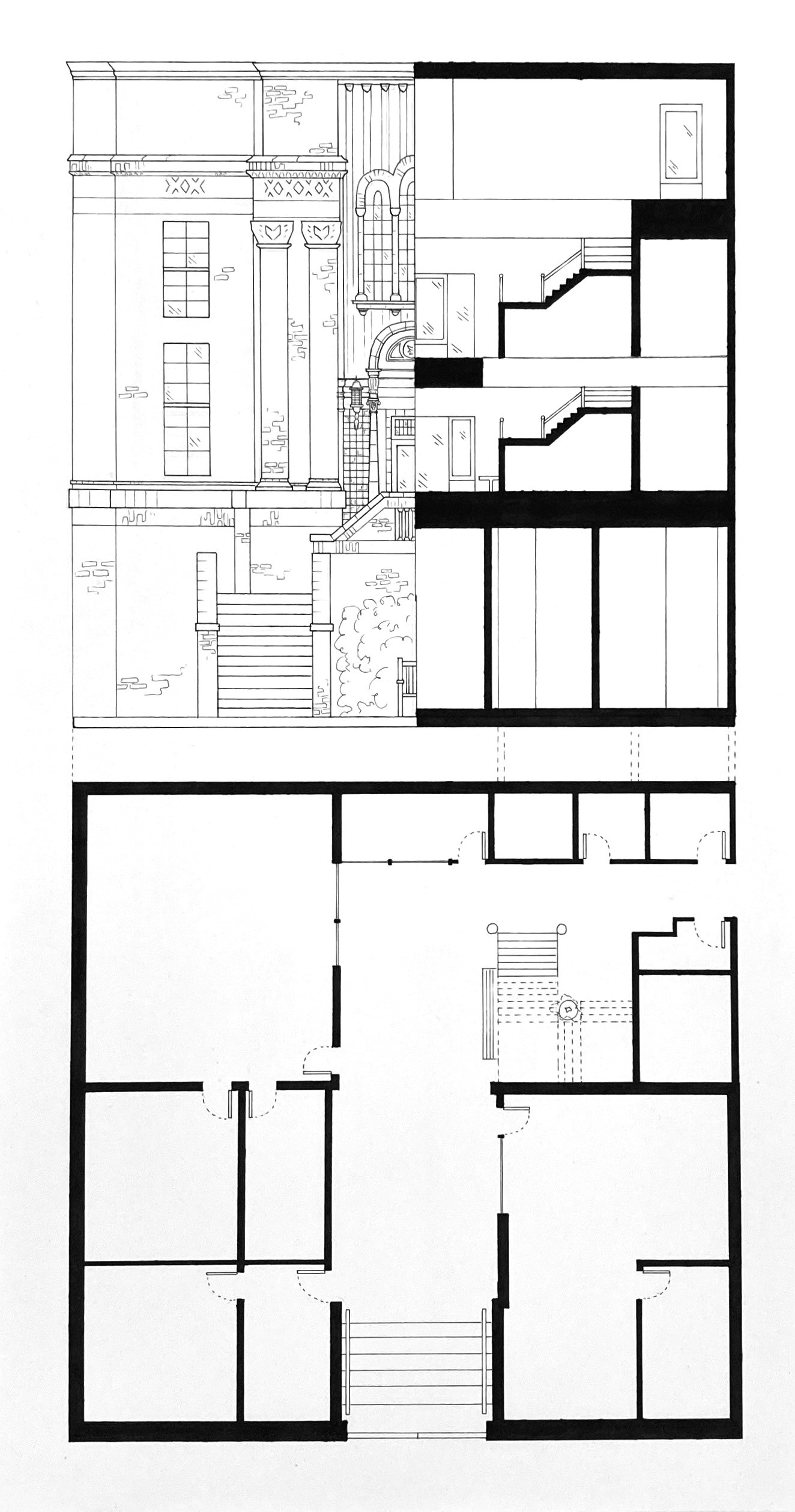
Project 1: Earth
This project prompted us to work with a partner to create interesting spaces by "carving out" pieces of earth.
This is the resulting model and my section drawings of our work. These were among the first sections I had ever drawn, and the longitudinal section was an exercise in visualization since we could not see that section in our model.
Cardboard; Graphite and colored pencil

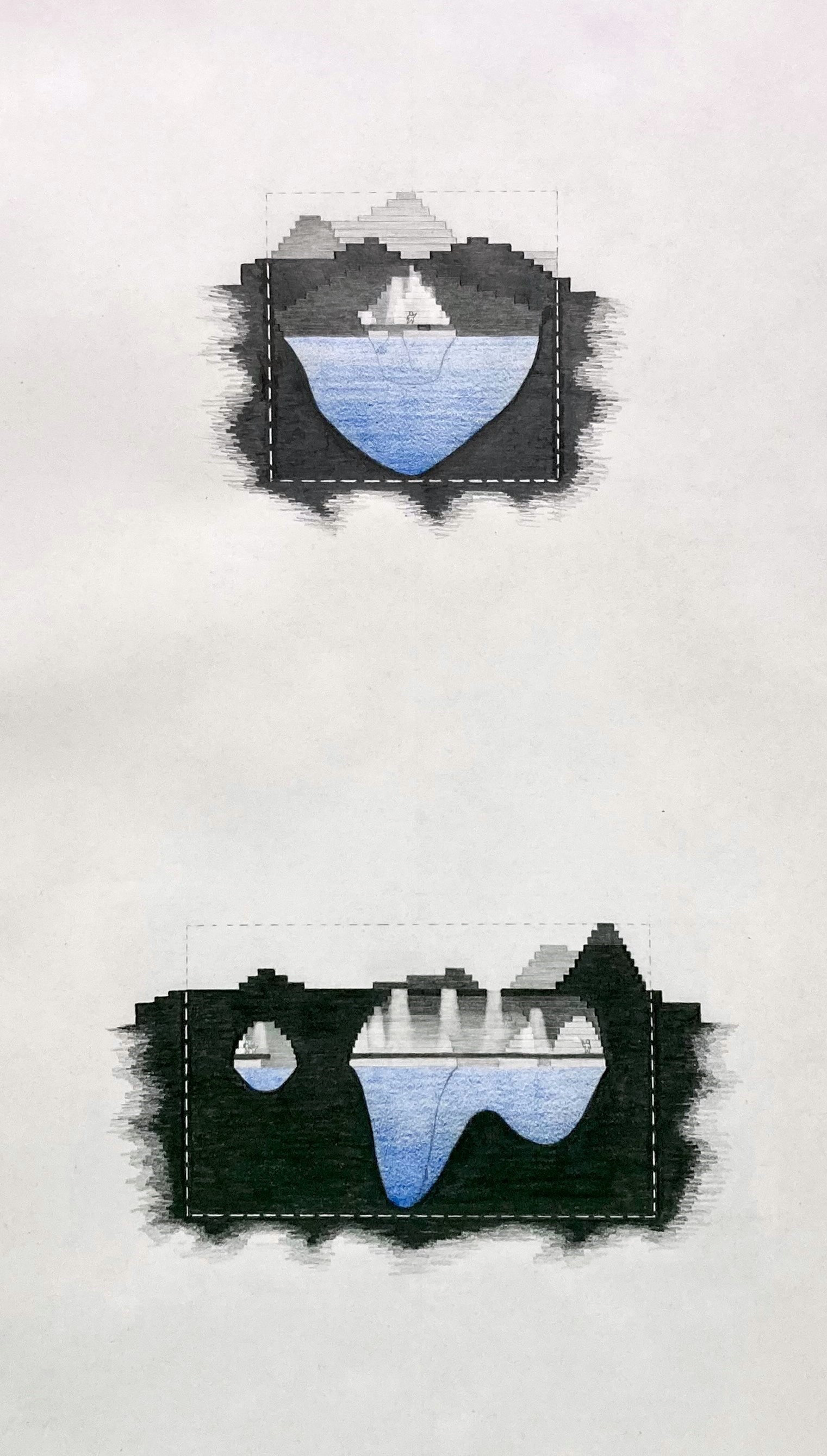
Project 2: Sun
This project involved creating a model intended to cast unique shadows using a limited number of cuts and folds, then create drawings which highlighted these shadows at different times on a chosen day.
Museum board; Graphite
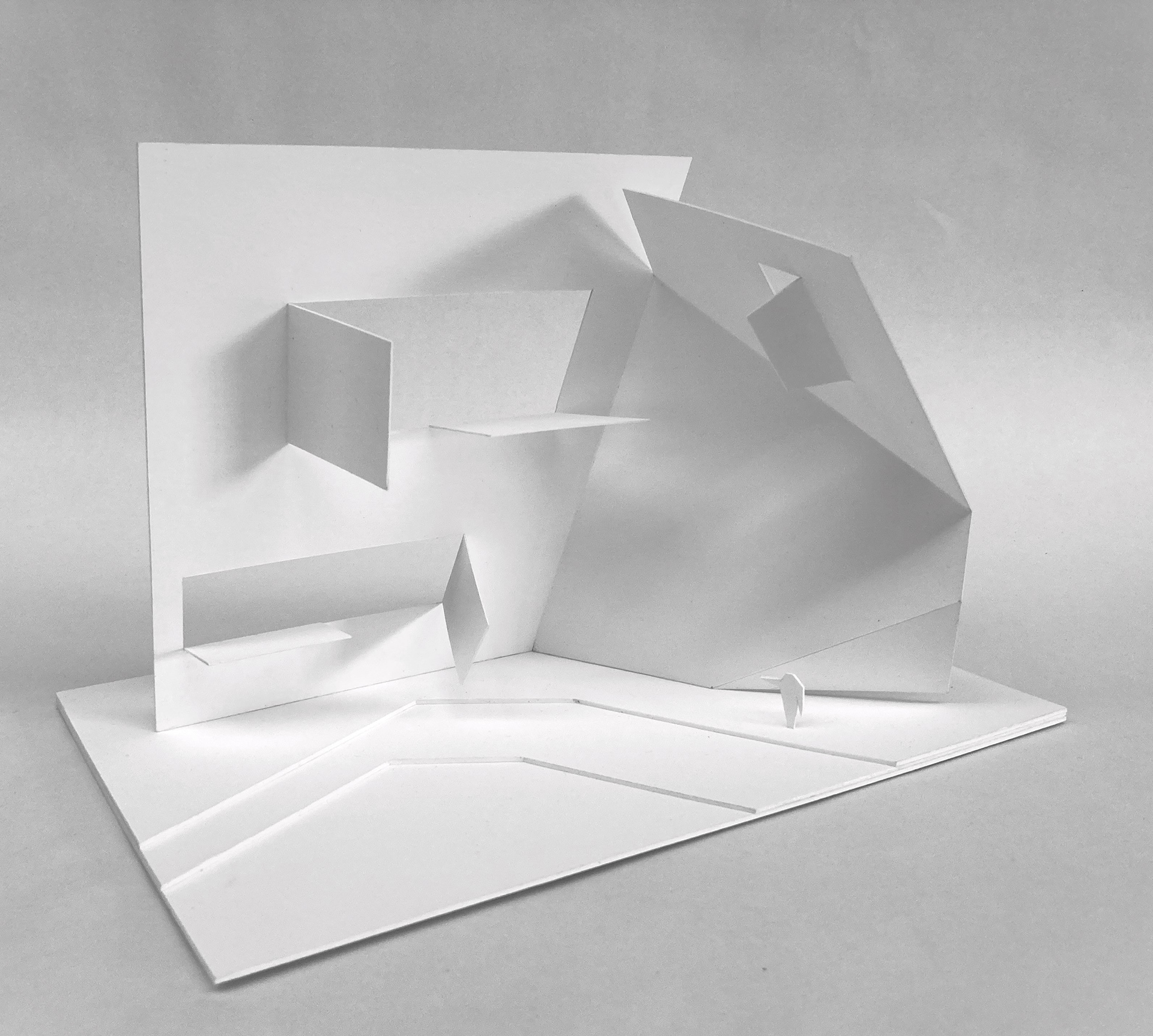
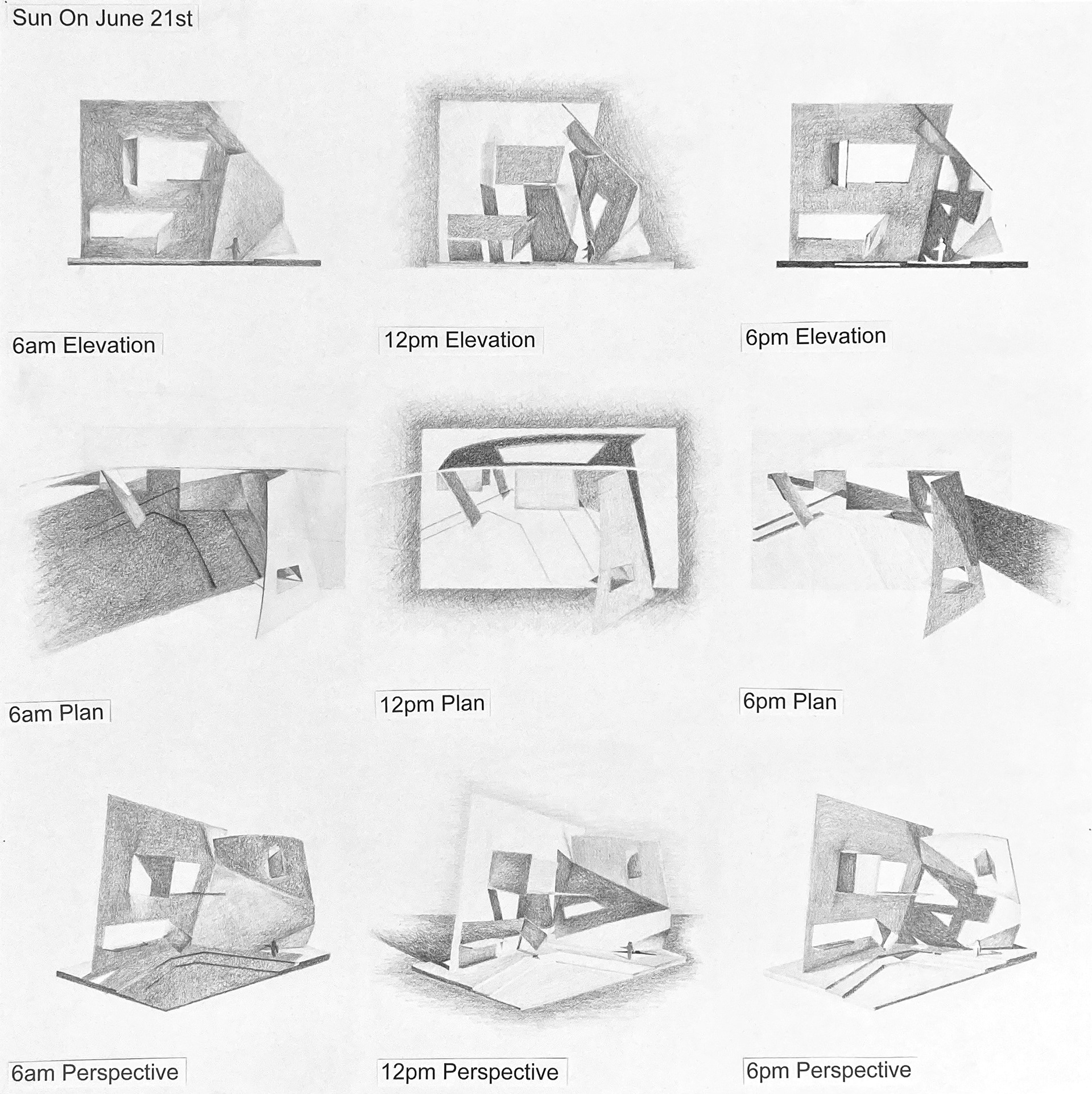
The final project for this class was a group model where we were given a pre-determined topography, and were prompted to create interesting in-between spaces while working together to make the model cohesive. First we made the original "site," then decided on class conventions so everyone would be using the same scale and materials, then worked on our piece and with our neighbors to make our own designs. My site location was along the water at the base of the site, so I focused on bringing people down the the water and creating effective walkways which lead from other parts of this park-like environment.
Final Project: In-Between Spaces
Left is the entire class model (34" x 44") with my section outlined in red, and right is my individual model (8.5" x 11")
Cardboard, chipboard, museum board
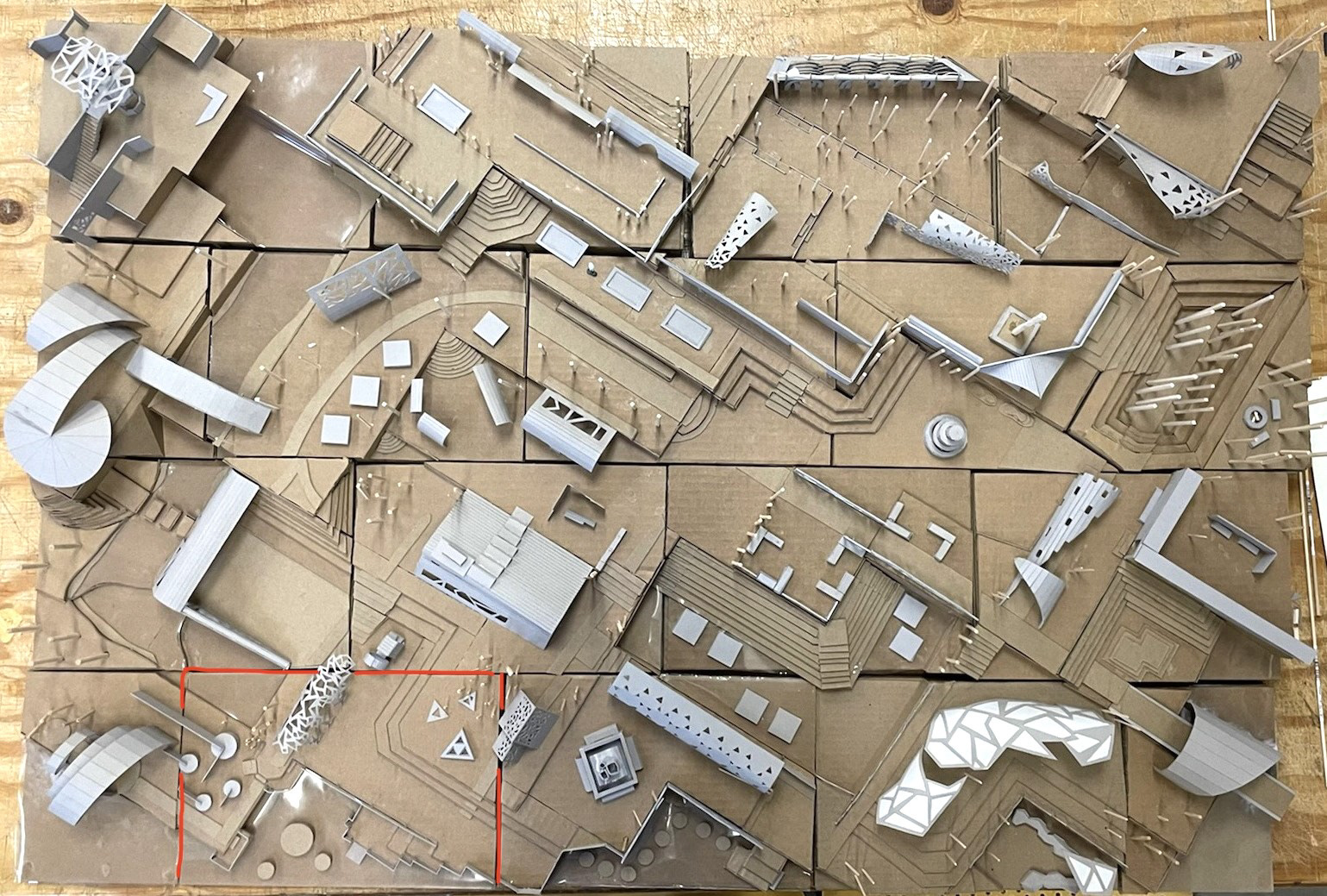
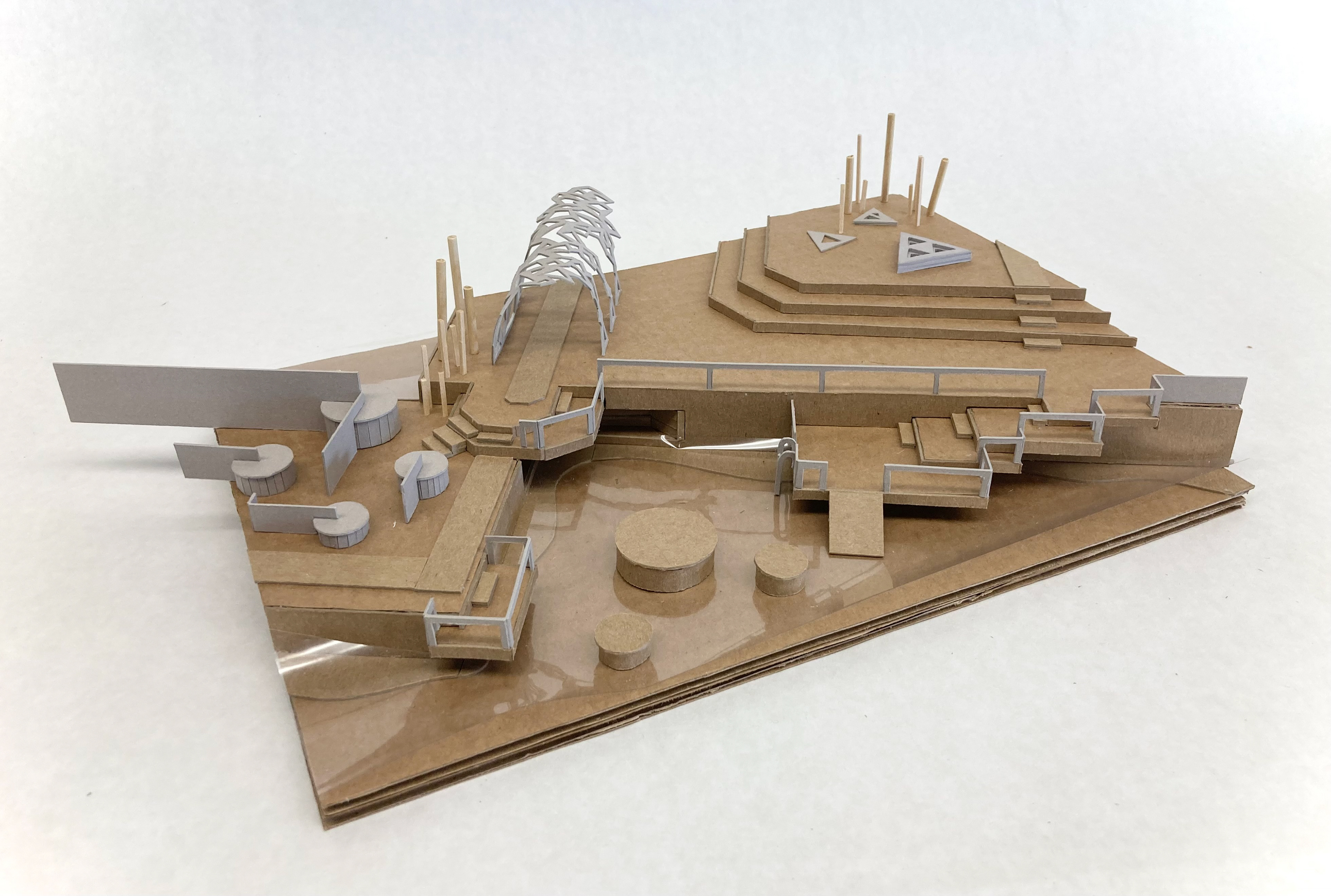
Cross Section
Includes my model and adjacent piece
Graphite, colored pencil
Ground Plane Axon and Site Plan
Shows underground waterway
Ink; Ink and colored pencil
