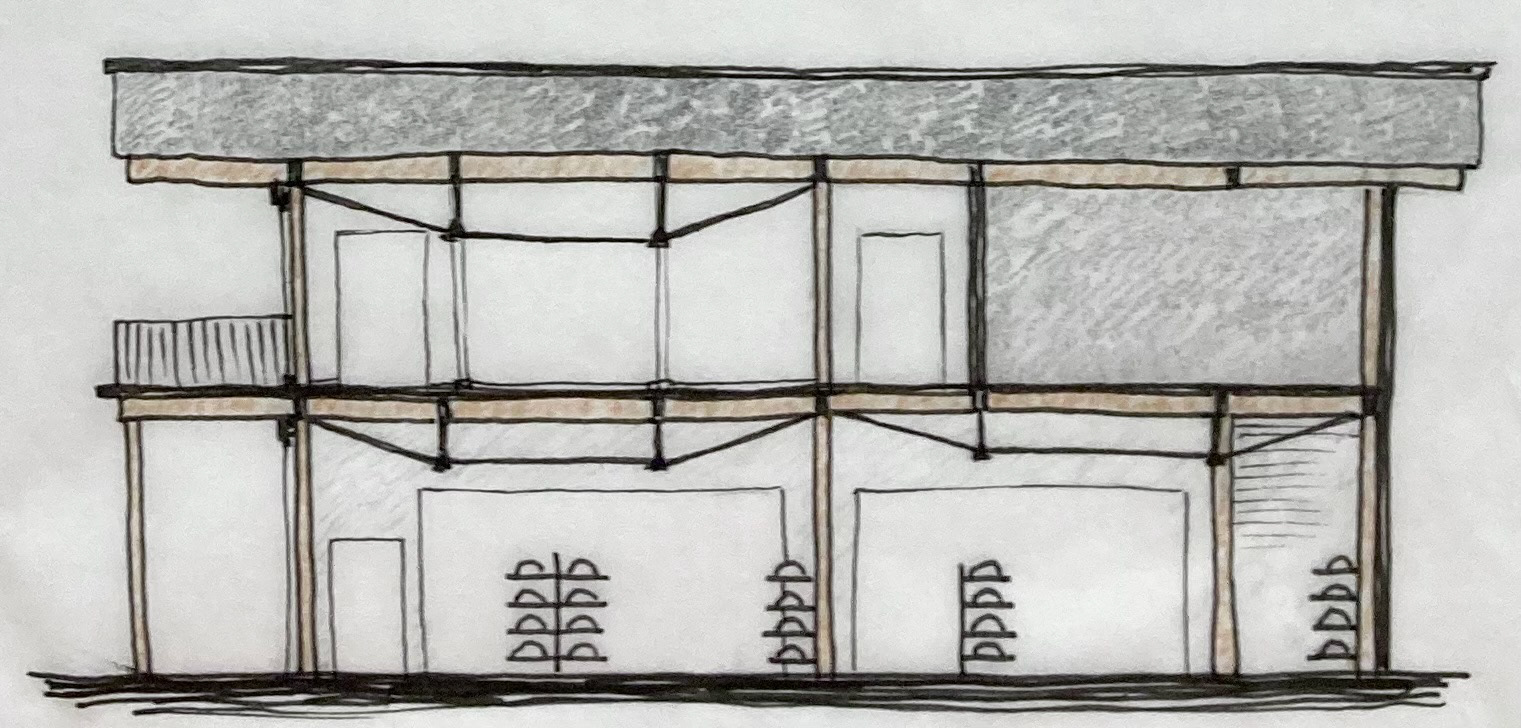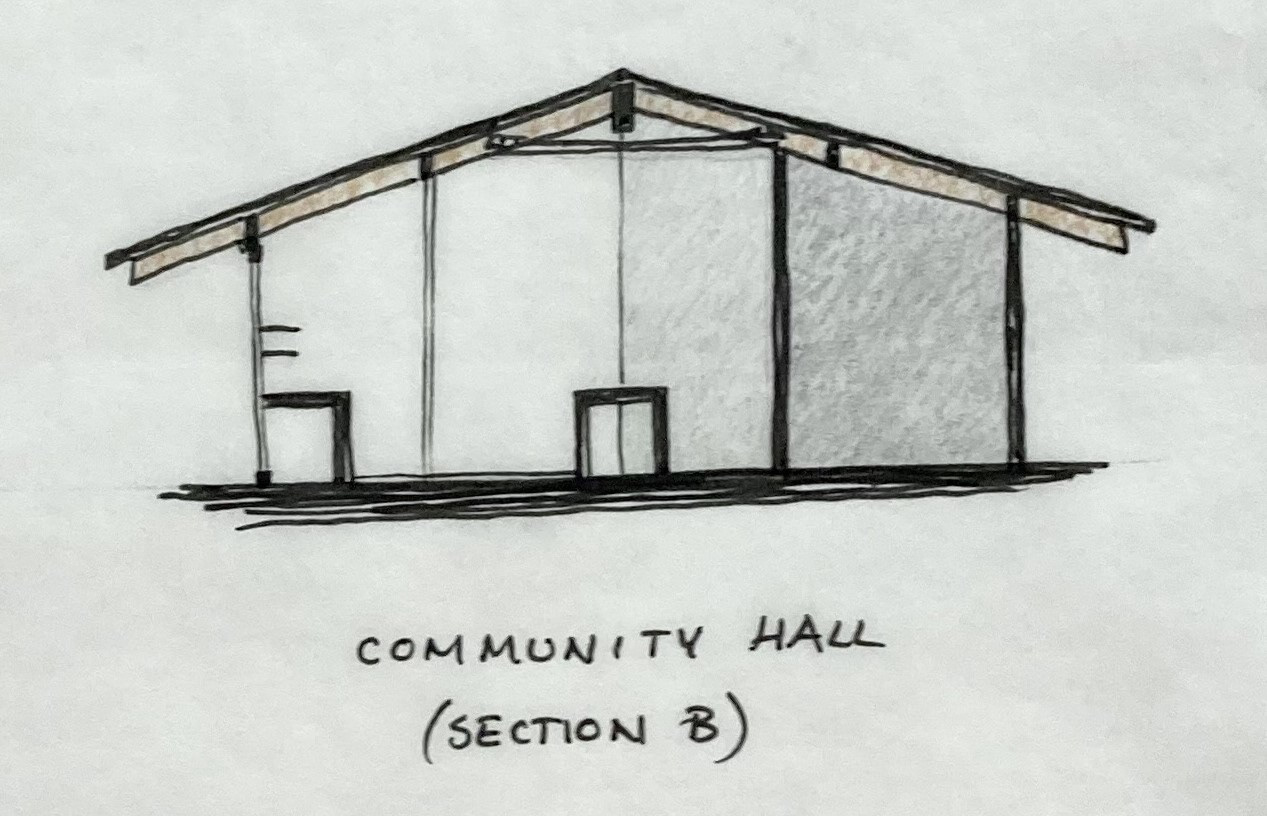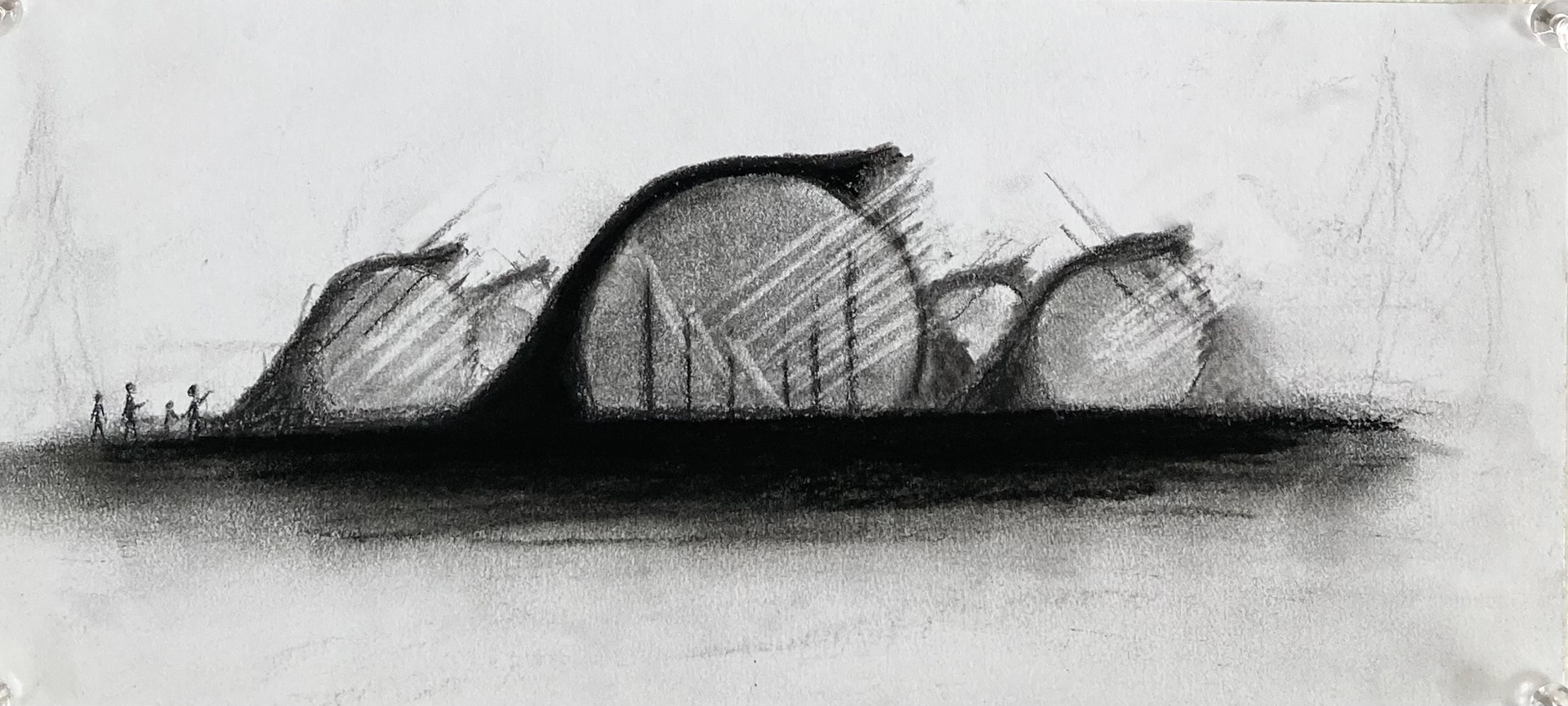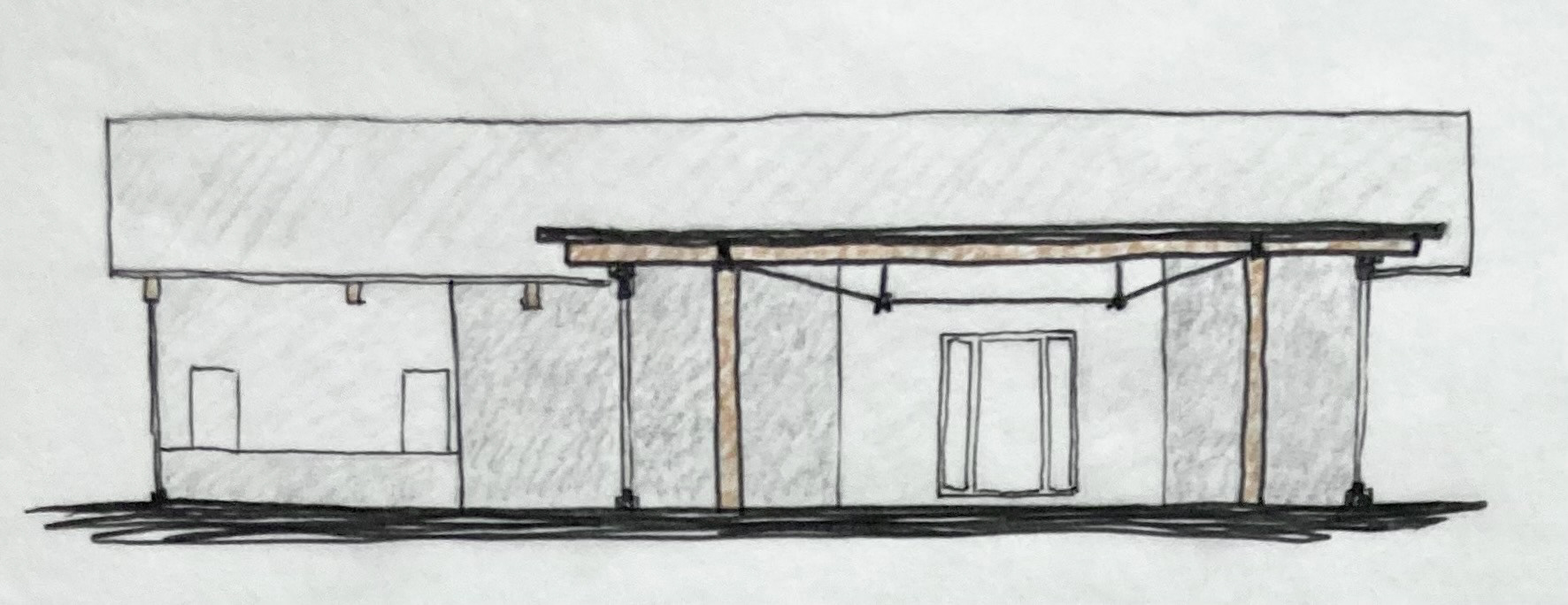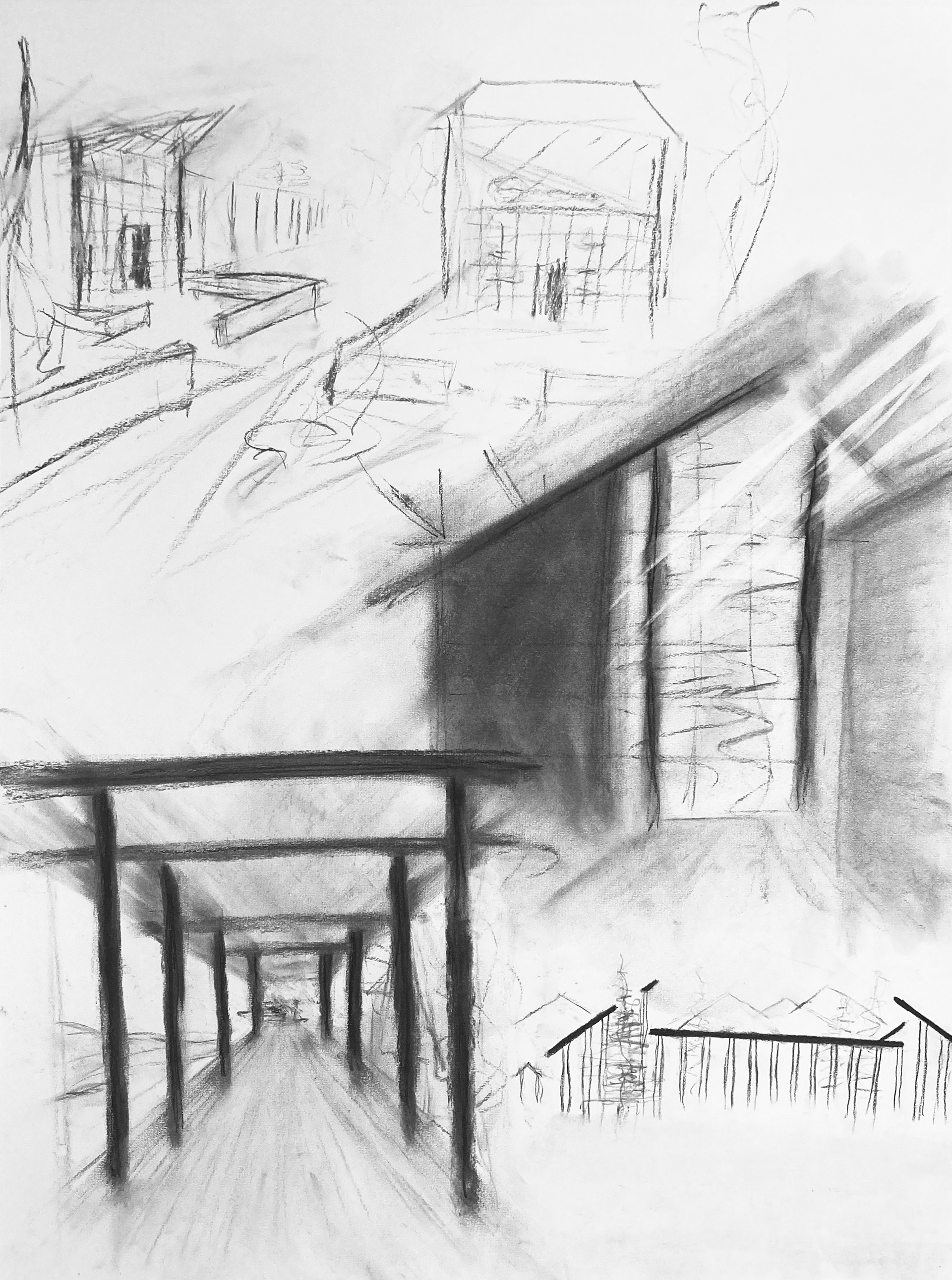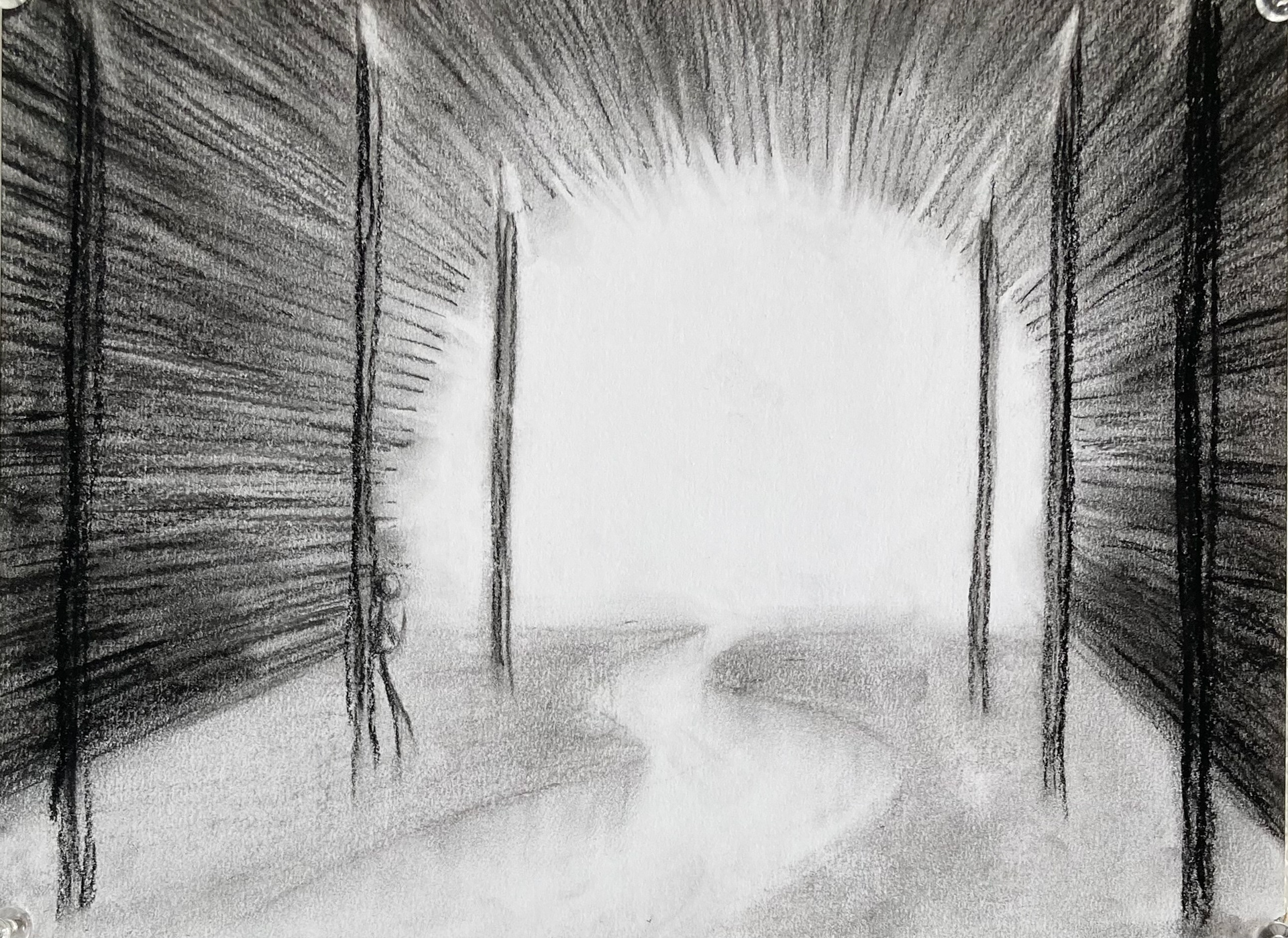This studio, taken in the fall of my second year, focused on responding to the environment and working with multiple buildings on a limited site. One building was a community hall and the other a rowing center which was meant to serve local crew teams. This involved researching boat sizing and crew team needs in order to understand the spatial requirements of moving large shells.
The largest challenge of this studio was combining the large spatial requirements of the boathouse with the constraints of a small and oddly shaped site. One way I handled this was to adjust the site landscape to create more usable space. This was my first time changing the topography of a site, and it was a good exercise in organization and visualization since the whole design was done by hand (my final drawings were digital but I didn't use a complex 3D model for the site I just kept track of measurements).
Site
Set on the Lowell Reservoir near Eugene, Oregon, the site provided beautiful views of the lake and mountains. Its largest drawback was the relatively busy highway that passed along the north side of the site.


Diagrams and Details
The diagrams on the left show the major ideas I hoped to capture from the site and the architectural tools I used to respond to the site.
On the right is a wall detail and more diagramming showing program and structure.
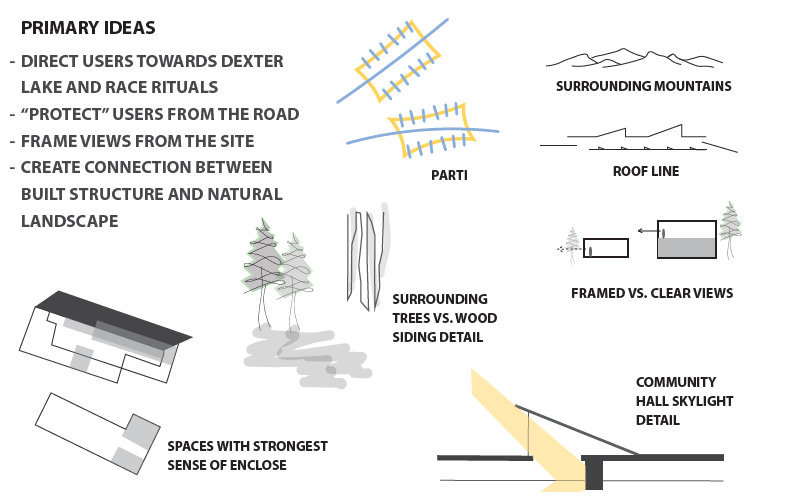
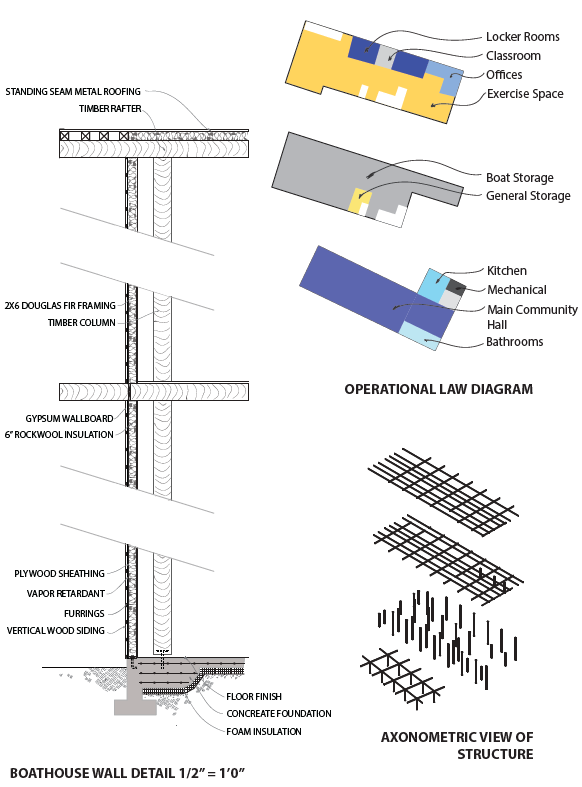
Floor Plans
The community hall sits south of the boathouse, providing views for users, with a main interior gathering space and an outdoor covered amphitheater area.
The boathouse aligns with a pre-existing boat launch and the drive-in access.
Second Floor Plans
The second floor of the boathouse holds the crew gym and offices, which are high enough to look over the community hall and across the lake.
Sections
Cross-section shows height relationships between buildings and site.
Longitudinal section shows the scale of crew boats and parts of the roof design.


Elevations
While not the main focus of this studio, we did spend sometime thinking about the facade, mainly materiality and composition. These elevations show which pieces I imagined as wood siding, which would reflect the environment and change over time, just like the forest on the site.
Lake-side facade views show how the roof shape would reflect surrounding mountains when viewed from across the lake or from boats.
This site aligns with the end of the rowing race course, so considering its appearance from the water was important.
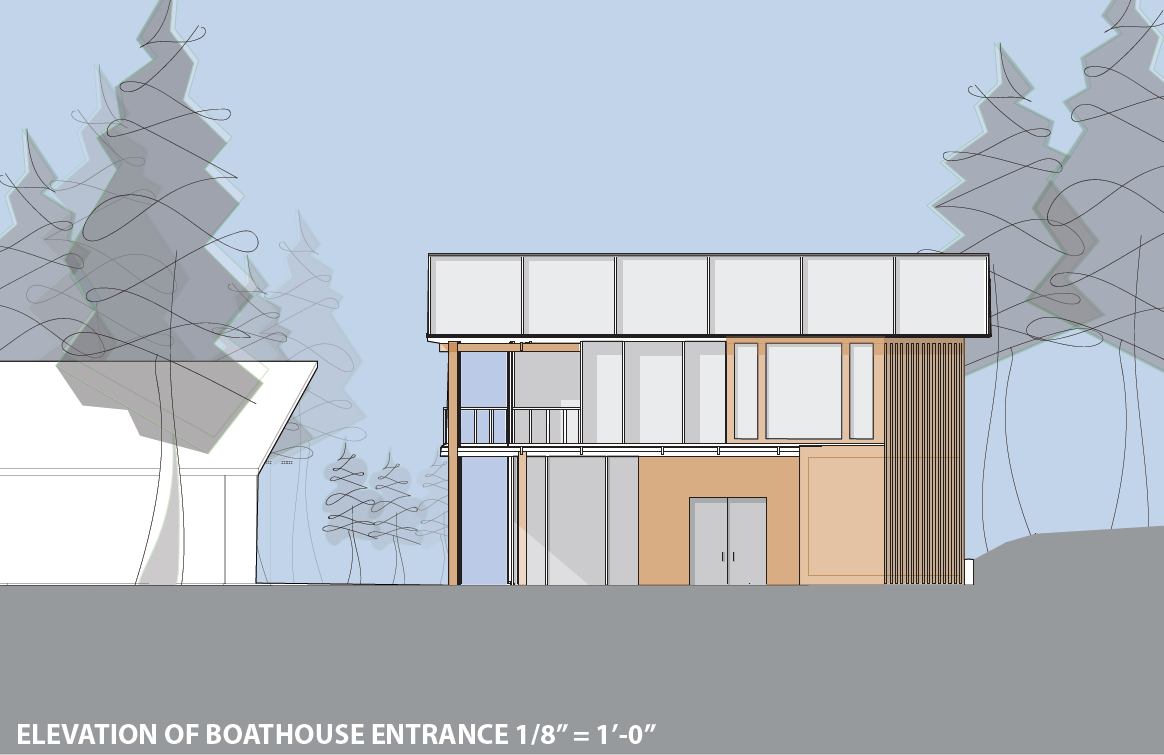
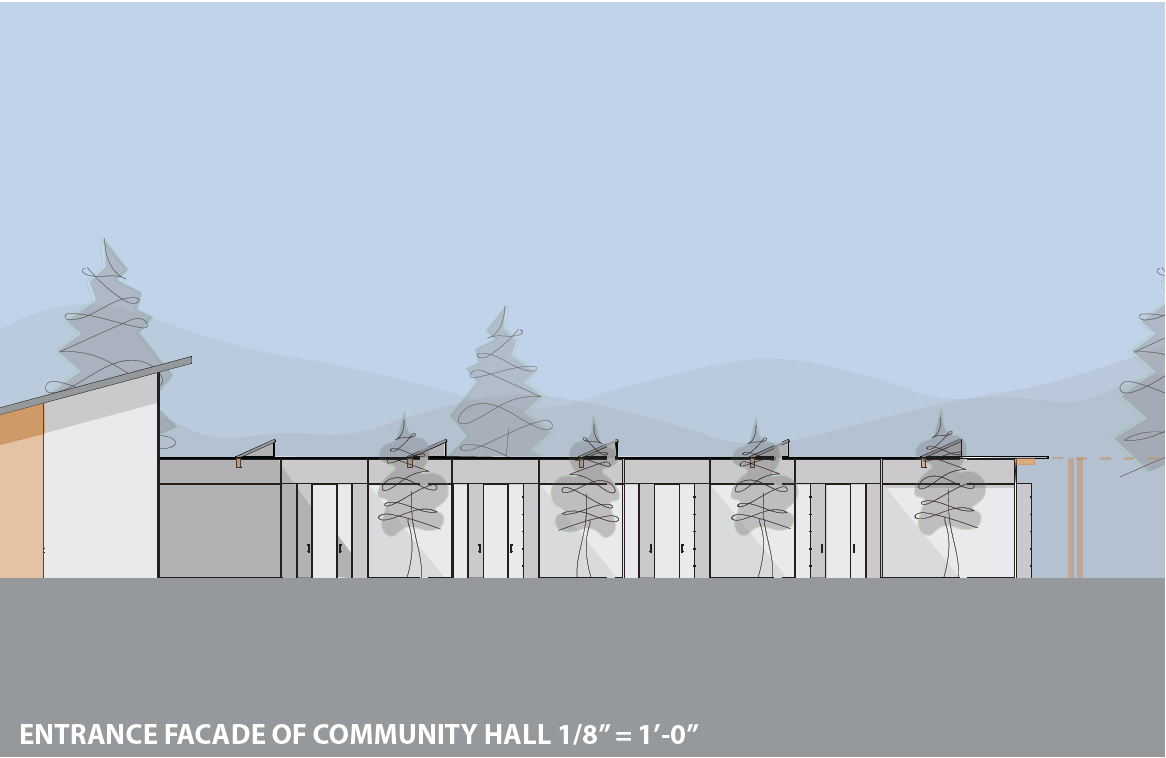


Perspectives
On the left is a room study of the community hall where I explored structural details and materiality while learning how to use Rhino and gaining Photoshop skills.

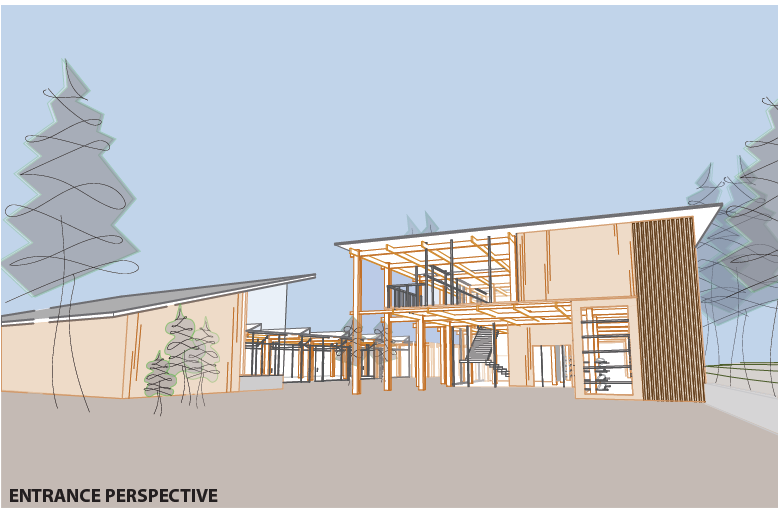

Progress Work

