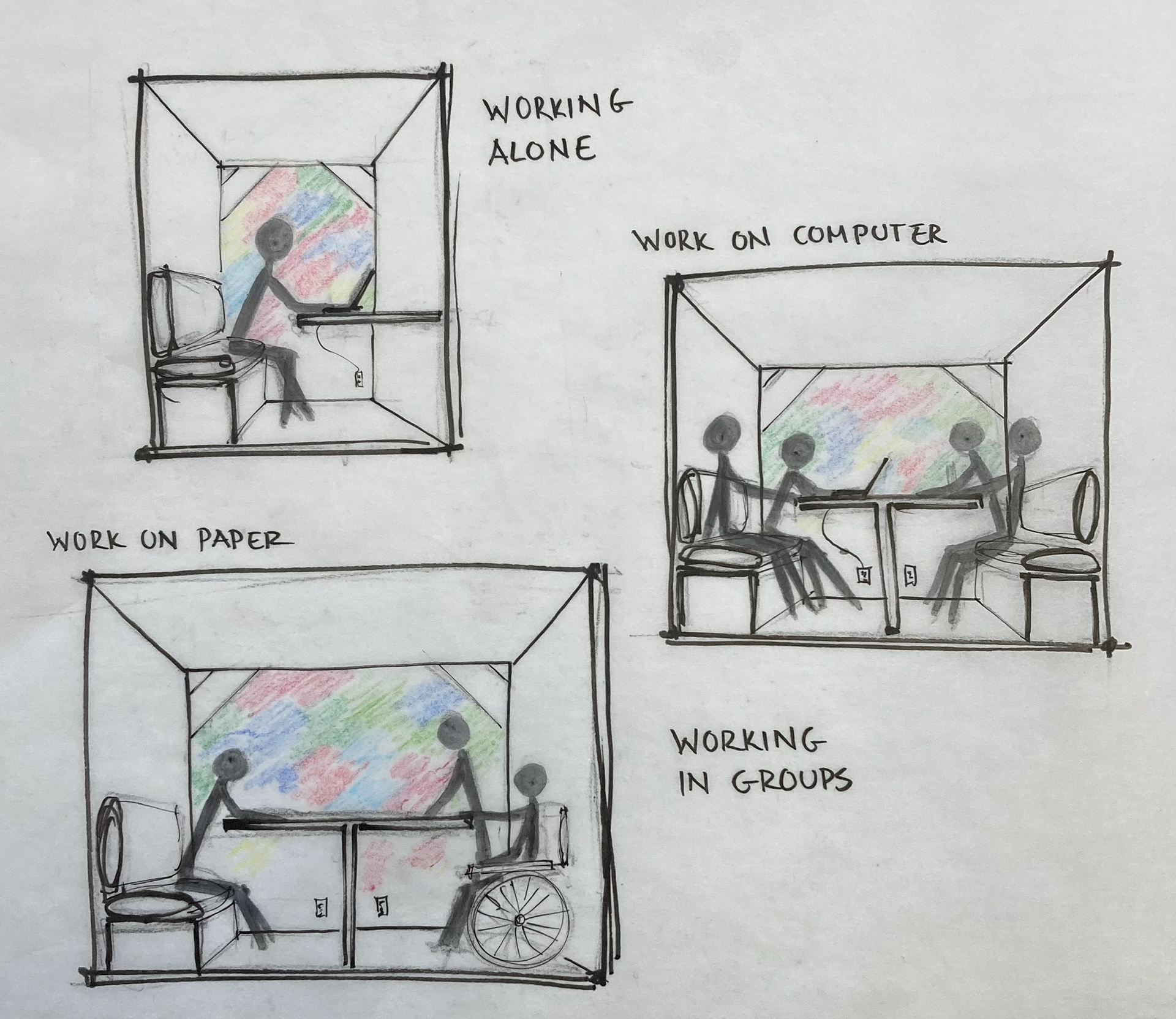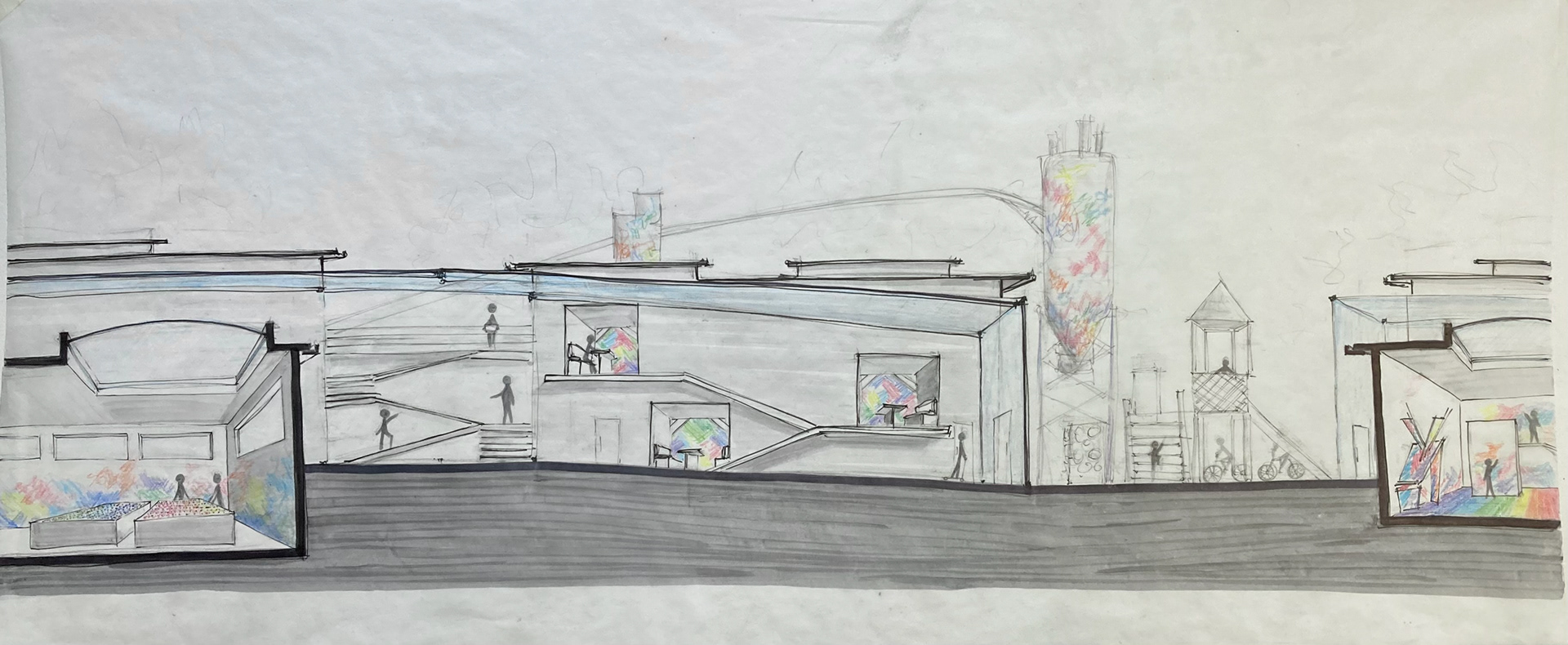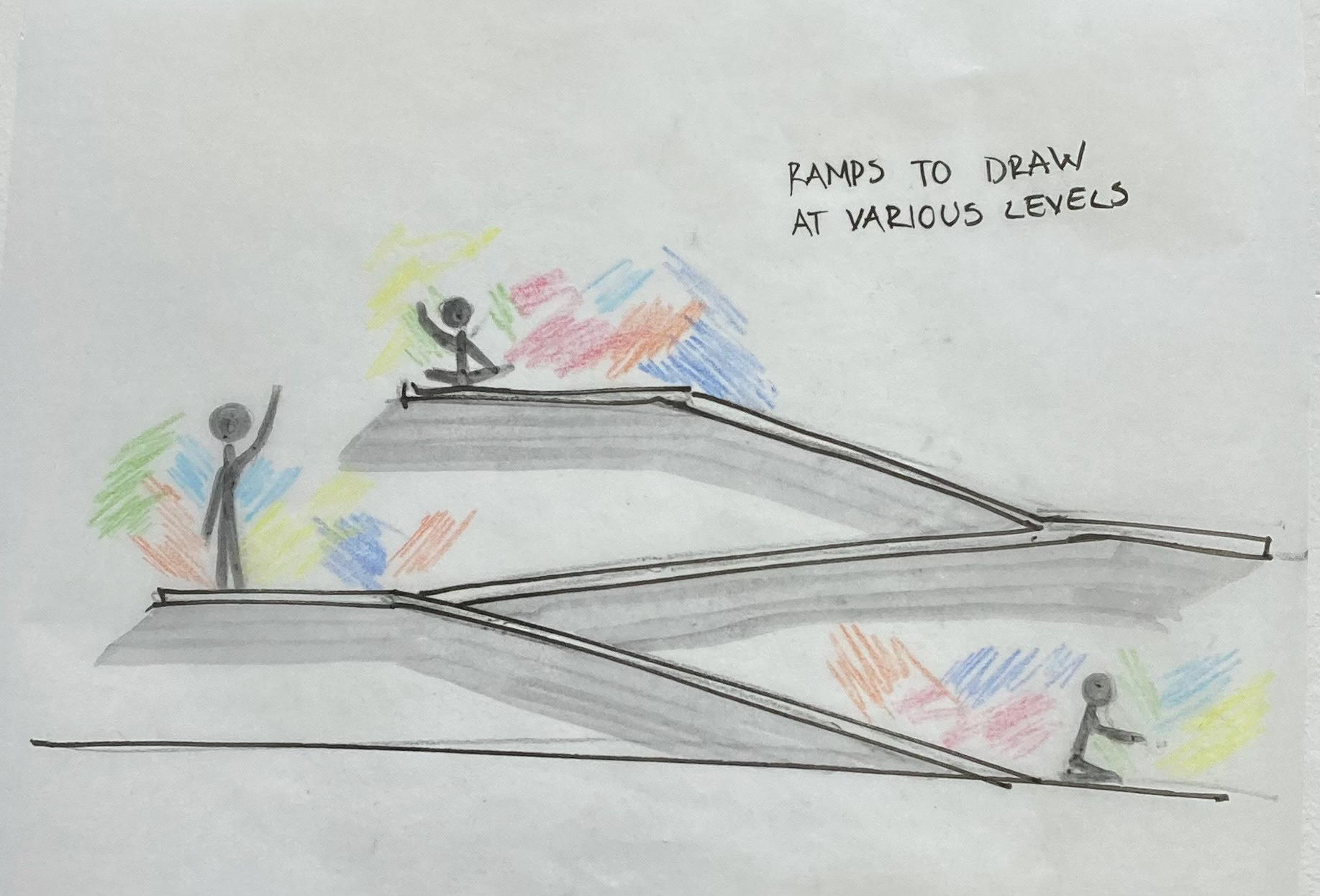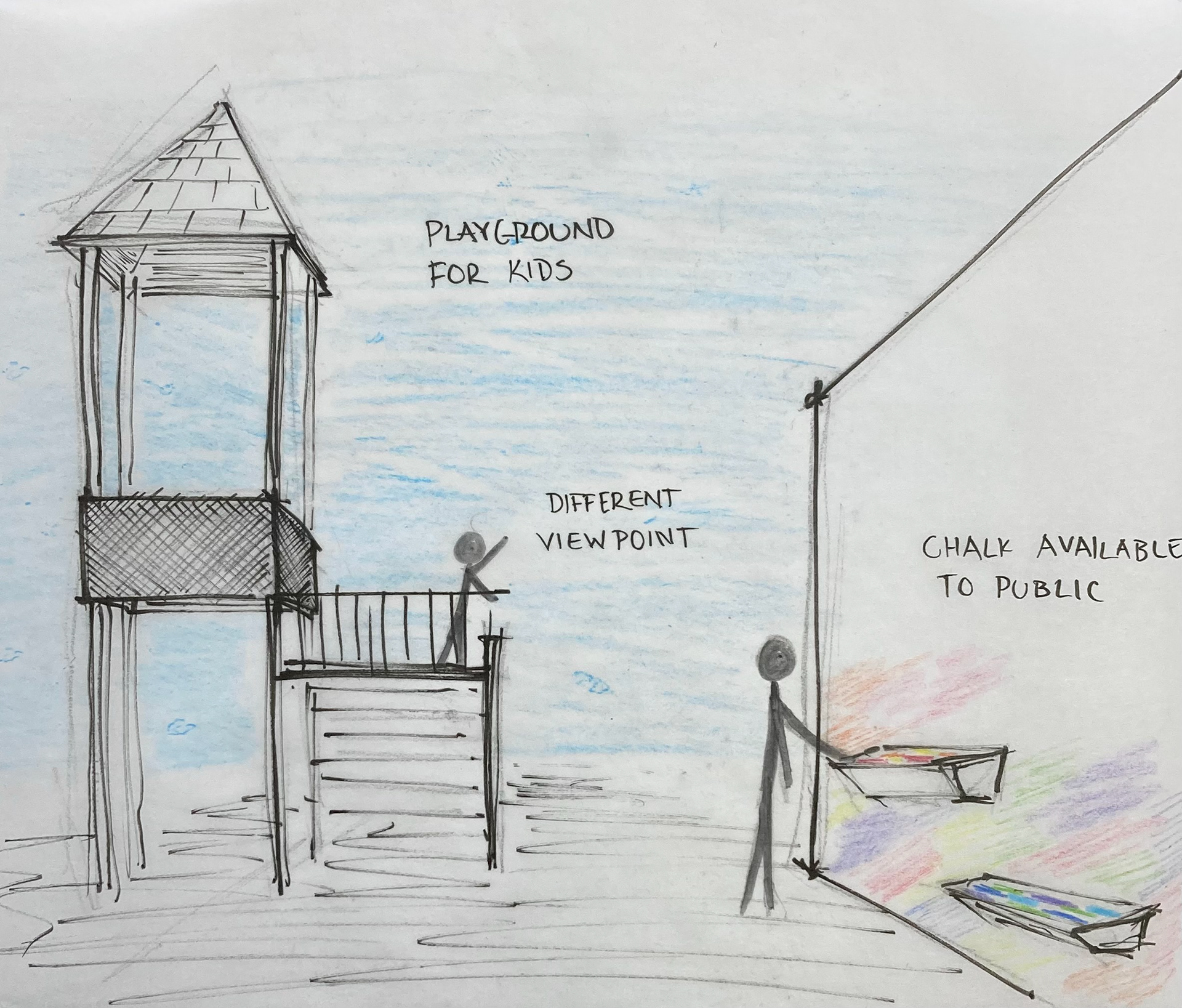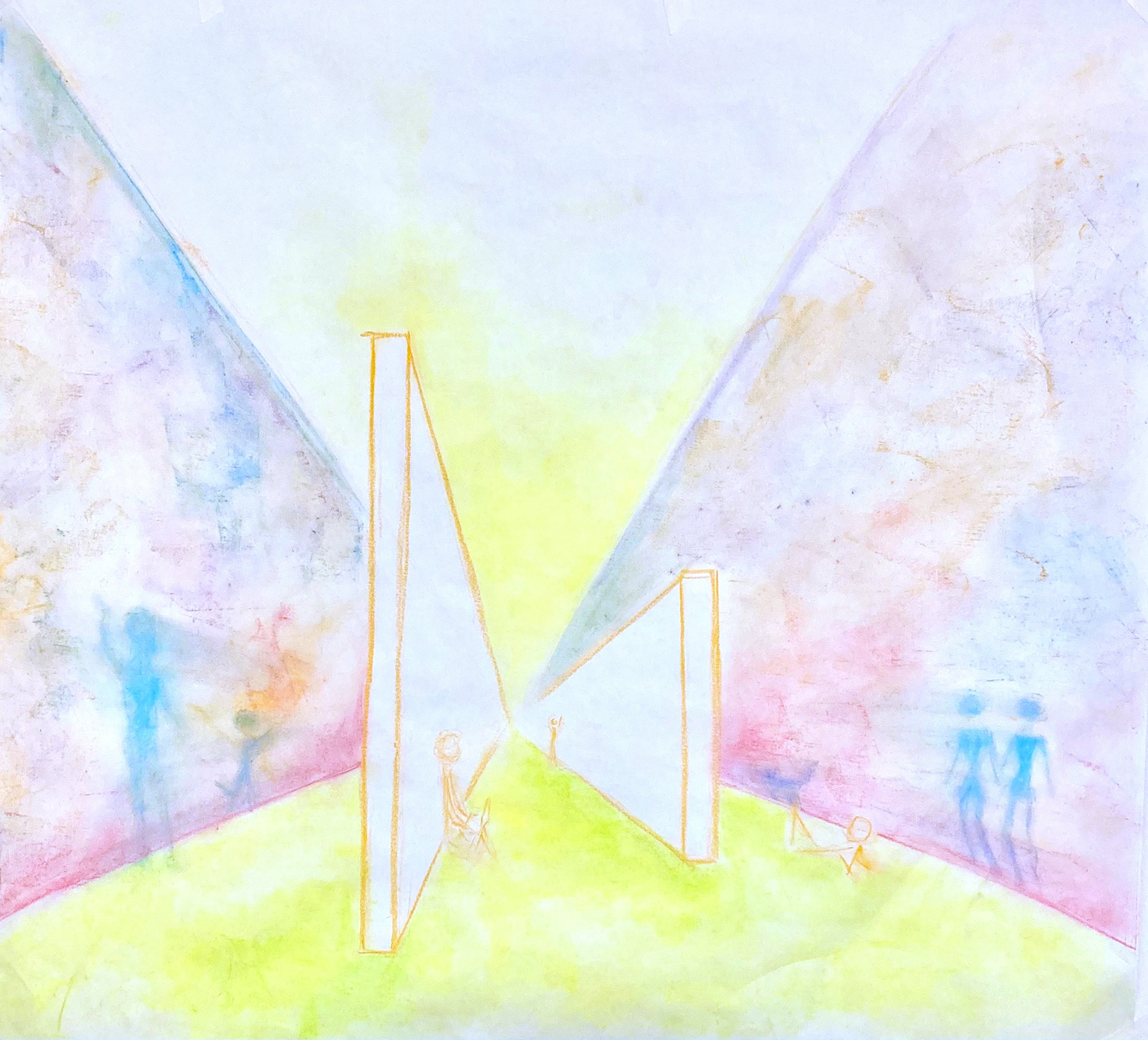This studio, taken in the fall of my third year, was a project which prompted us to design "anything but an office." In light of major shifts out of office work to working from home, my professor created this studio with the idea that we could design a place which started as a non-office, but any space within the original program could be transformed into work space. For example, what if, beyond simply working in a cafe at tables made for people to sit, the cafe's kitchen was designed in a way that would allow you to work in that space? What about the delivery bay?
This prompt led everyone in my studio to create a separate program, and separate ways of handling this overlap of usage.
I chose to create an artistic compound centered around chalk art, which held major programmatic elements in the walls to create versatile and changeable space, meant to accommodate the different program requirements. Chalk was the focus of my program for many reasons, key among them being the idea that a new program could redefine street art in Portland and bring the community together around a temporary and accessible form of street art, rather than it being a symbol of the decay of Portland as graffiti is today.
Title page with site and inspiration photos
The site for this studio was location on the east side of the Willamette River in Portland, Oregon. The site had a steep slope and existing infrastructure from its use as a gravel processing plant which we could choose to leave and repropose or remove.
Program explanation
A broad outline of the footprint of each program, and key words and images which help describe why I was inspired by chalk.
Architectural Concepts Used to Combine Multiple Program Considerations
Site Plan and Parti Diagram
A site plan (with North facing left) shows where the site sat on the Willamette river, between the Ross Island Bridge and Tilikum Crossing
Floor Plans
Shows thick walls which hold program and create surface area for chalk art, and how I evened out the site for easy access from the bike path on the east side, but left a ramping system on the west to allow for outdoor walls and a path towards the water.
Longitudinal Section of Site and Cross Section of Factory Space
Colorful stripes represent where visitors could create chalk art on the many surfaces of this compound
Art Gallery Cross Section (Facing North)
North and West Elevations
Aerial and Ground-Level Renders
Progress Work
