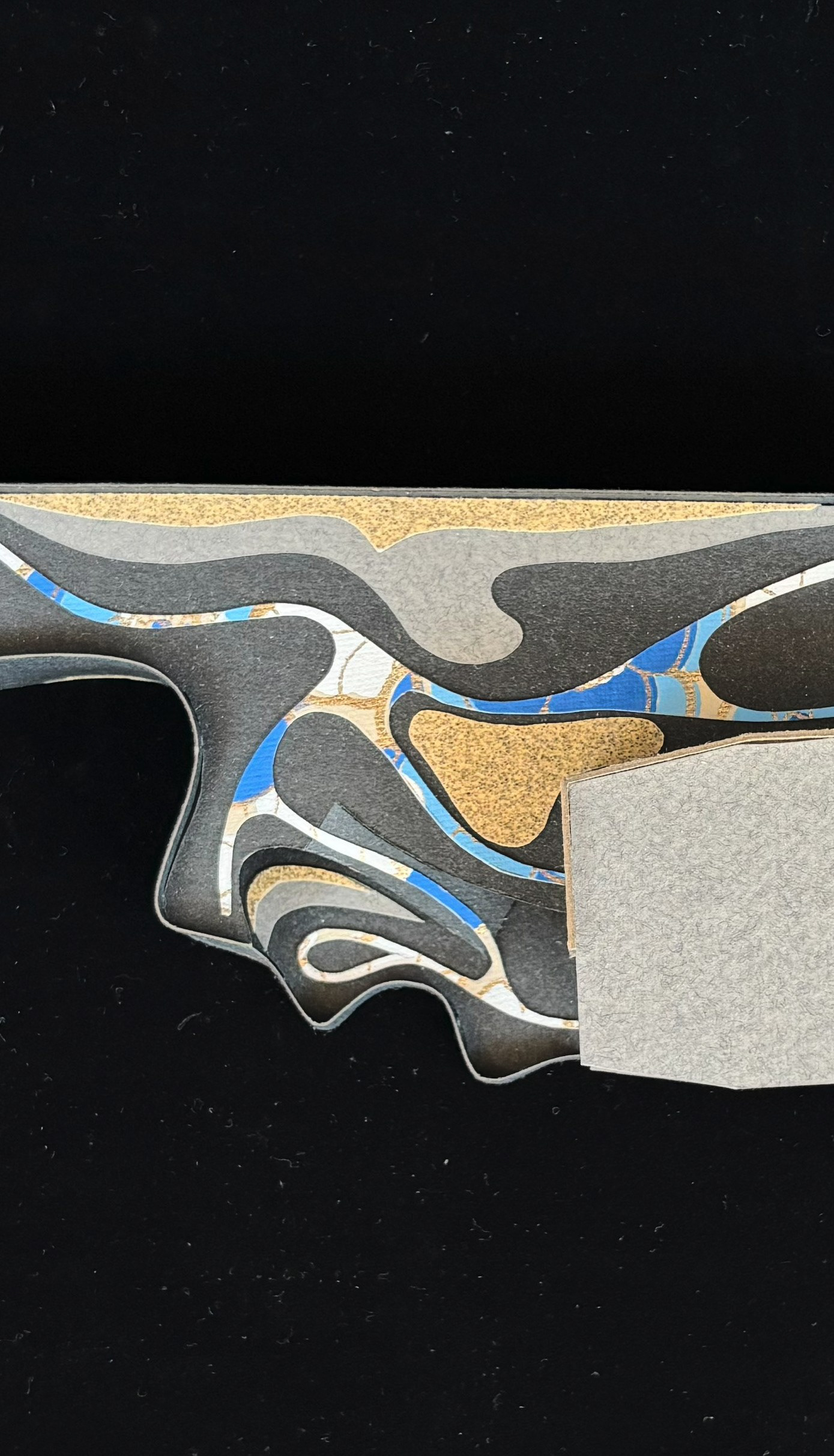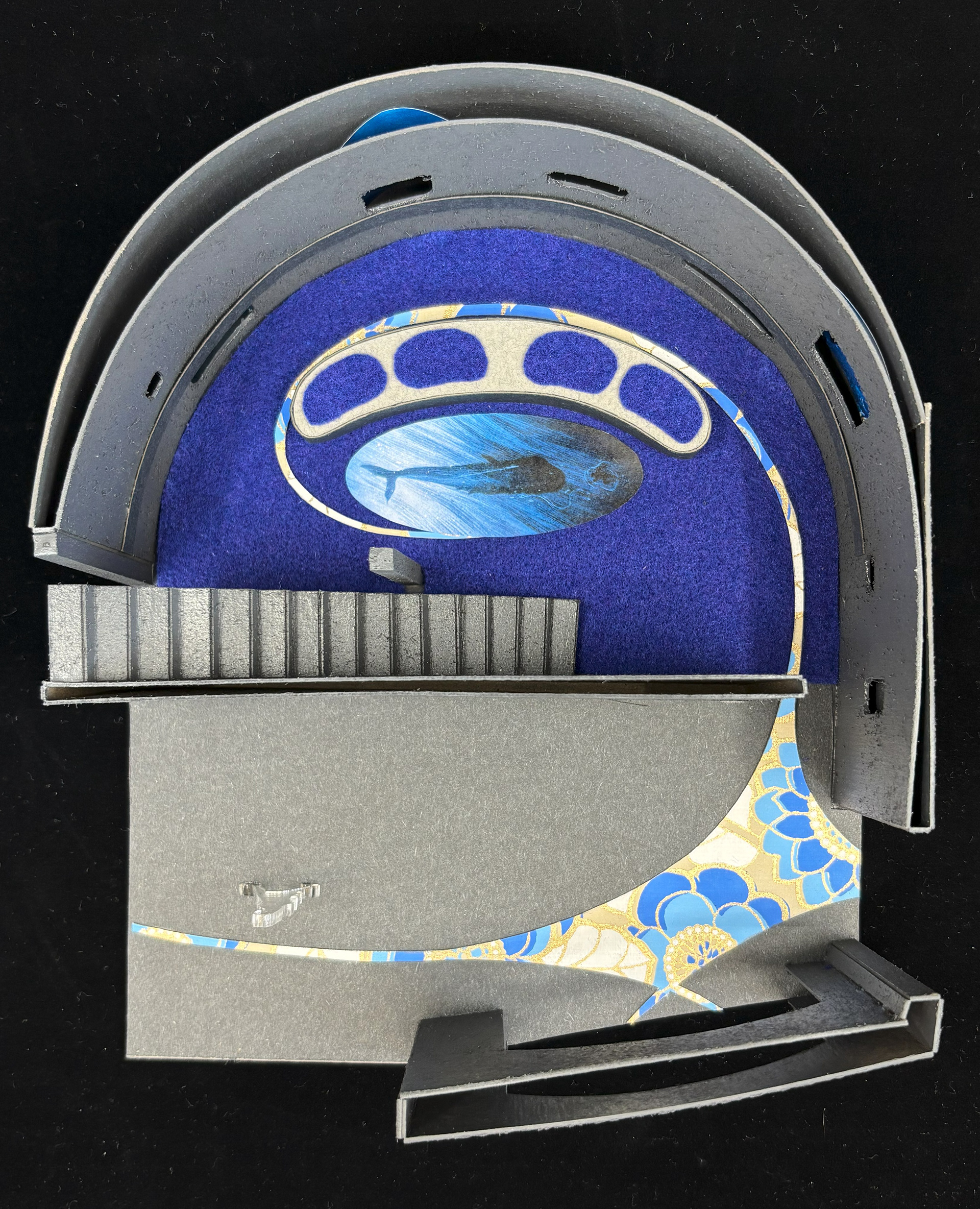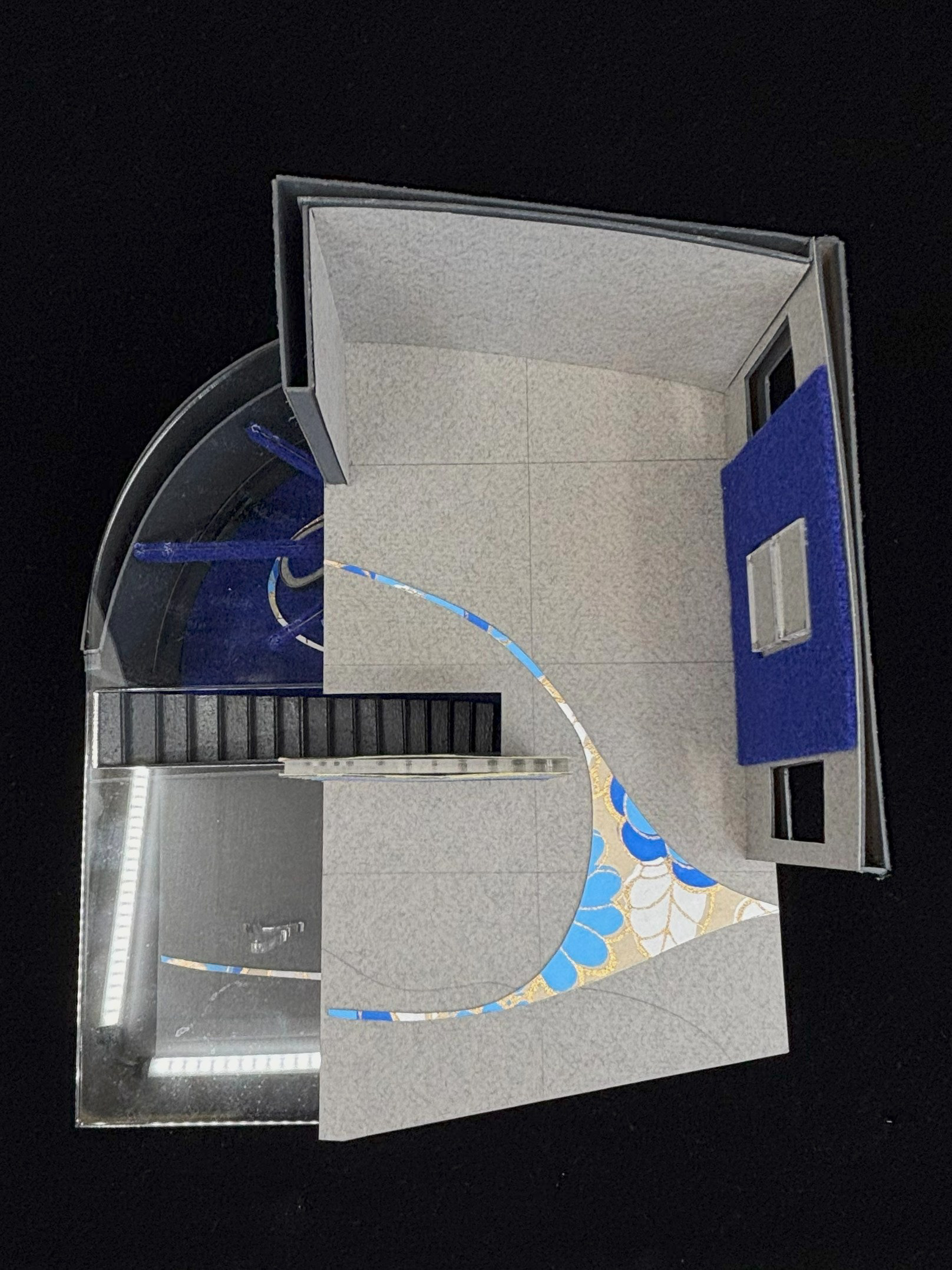SITE
Situated at the Oregon coast, gazing across the Pacific Ocean, the existing Depoe Bay Whale Watching Center was originally a rest stop that has been adapted into a whale viewing area and information center. The site is defined by its crashing waves, whipping wind, and rocky ocean banks. It is a harsh and beautiful environment that inspires awe in visitors and provides unique architectural challenges.
PROGRAM
As an interior architecture studio, the goal of this project was to revitalize and reimagine the existing whale watching center, while prioritizing accessibility, an efficient layout, and creating an intentionally curated learning environment. We were tasked with choosing the focus for our individual learning experience, and studying museum precedents to design a space that would tell the intended story.
MY DESIGN THINKING
When I visited this site, I was so enchanted by the natural beauty of the place I found my thinking began with the exterior site to drive the story and experience of this project. Dealing with the dramatically sloping site lead me to curving pathways, vertically flexible spaces, and a design concept that saw the existing building as a place to pass through rather than as a stopping point along a visitor's journey.
Early Research
Each student in our class had a different research focus for the first couple weeks of class, and I had the joy of researching whale and porpoise migration patterns.
Not only was this a fascinating topic to learn about, but the exercise of "mapping" the information I found in a dynamic and effective way was fundamental to my visual communication journey in this studio.
Site Investigation
As a renovation project, understanding the existing site was critical. We got to spend the weekend in Depoe Bay exploring the site, the town, and nearly being blown into the ocean!
As illustrated in these photos, the existing whale watching center is quite empty, narrow, and visually harsh with large, unprotected windows juxtaposed against a dark interior.
Much of my approach aimed to ease these spaces by allowing light deeper into the space to reduce glare, or providing shading for view windows that do not restrict the incredible view from the upper story.
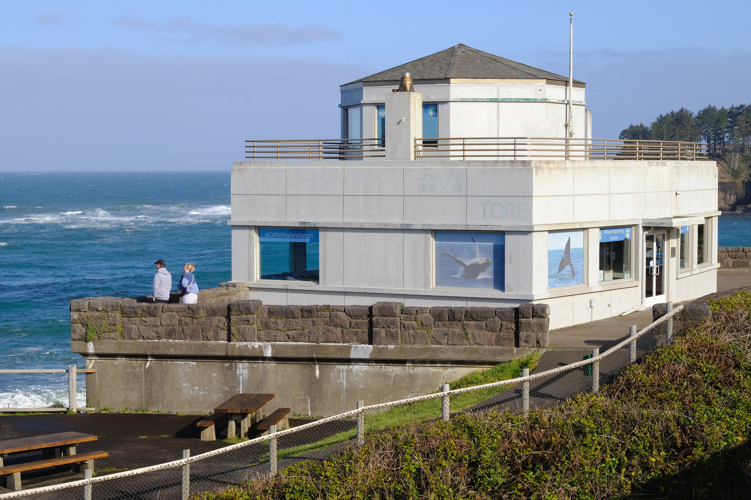
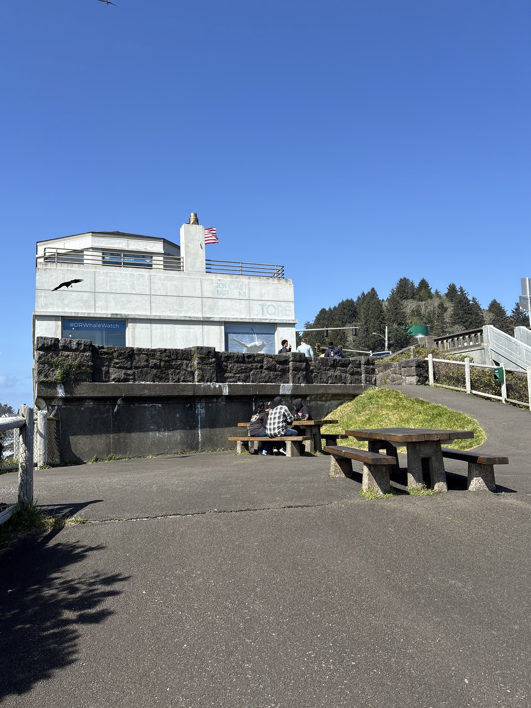
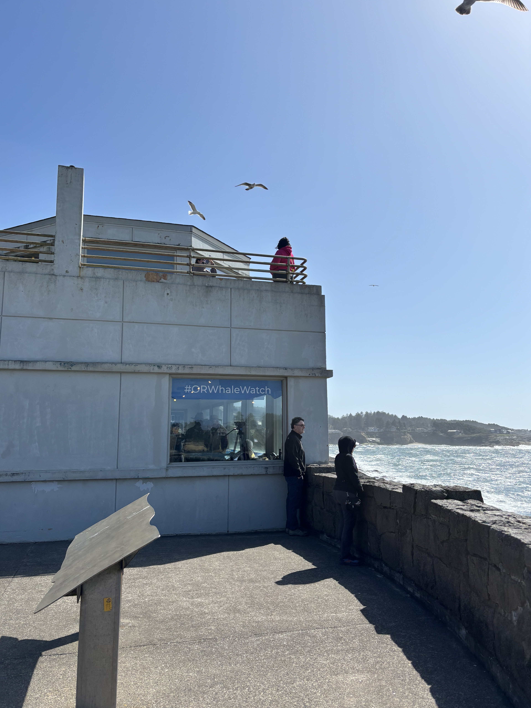
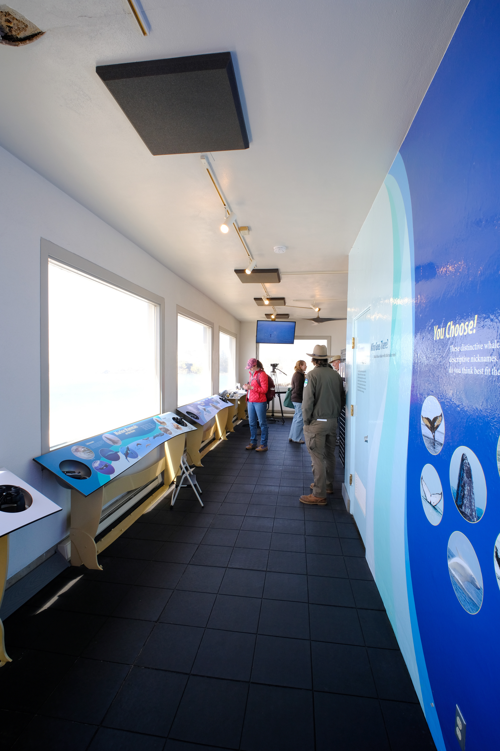
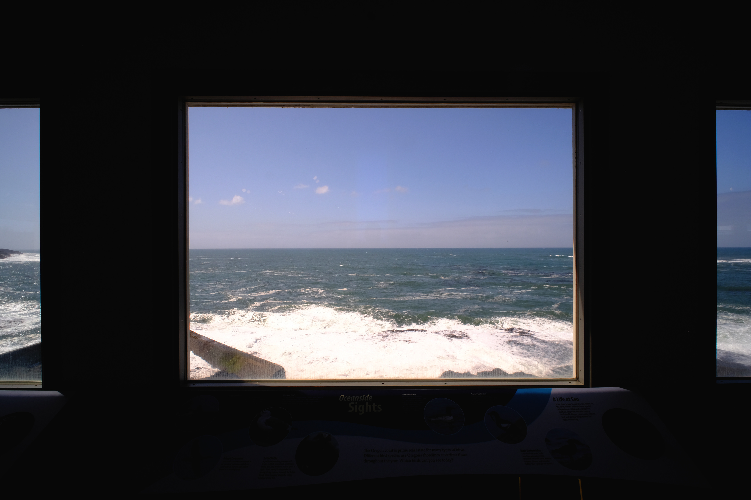
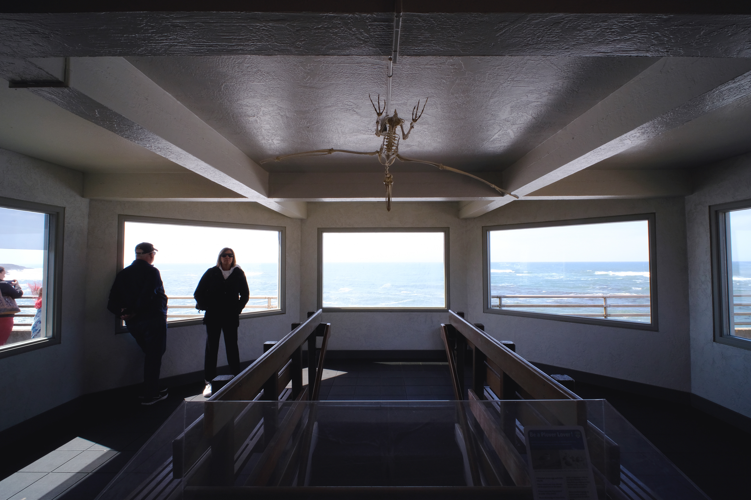
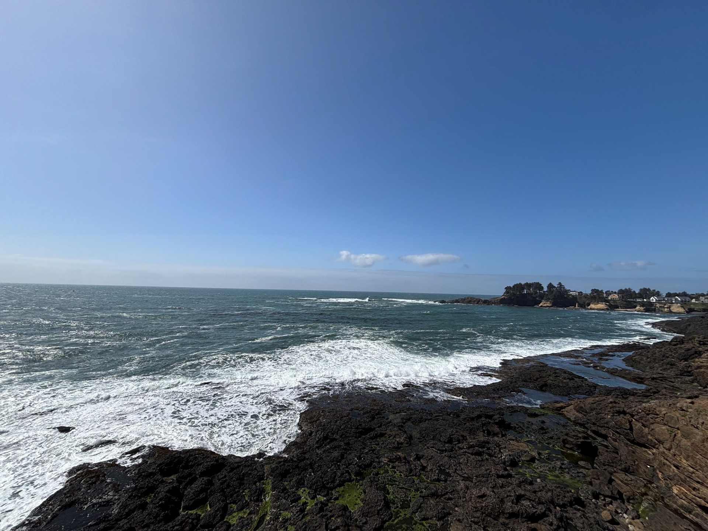
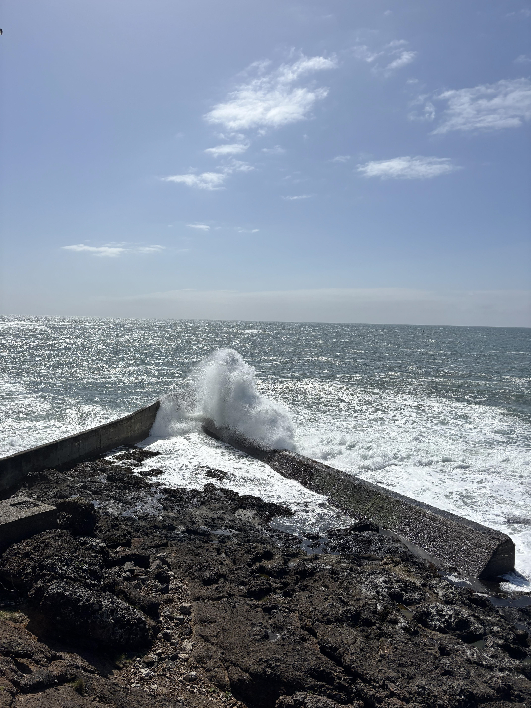
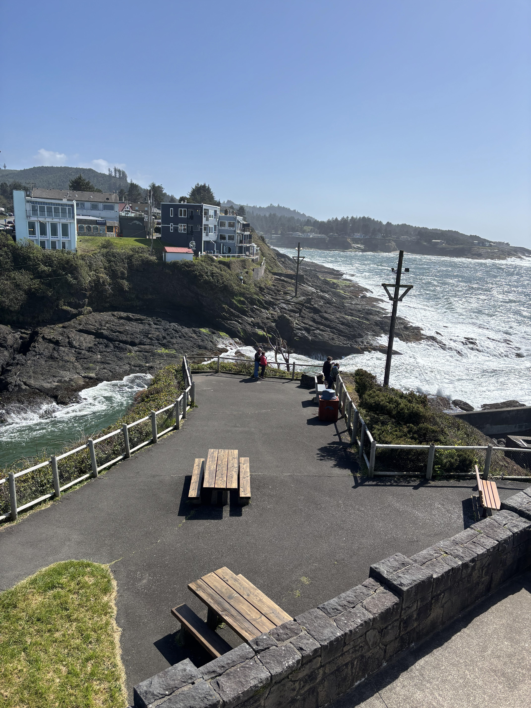
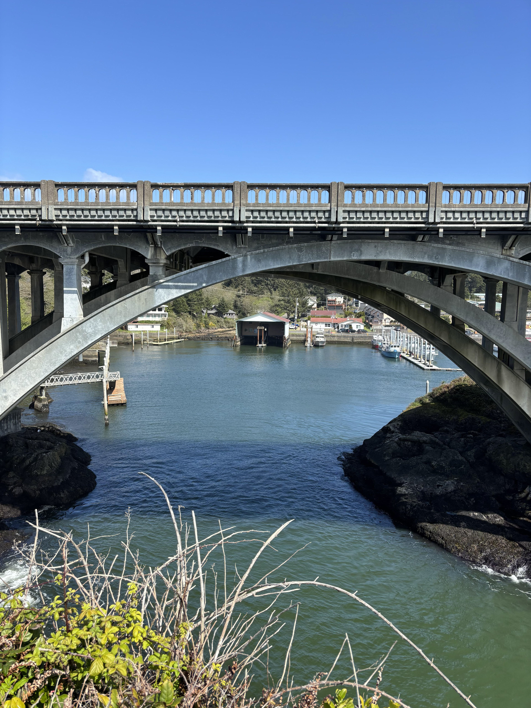
Circulation and Program Considerations
Transforming the circulation of this space was one of my main motivators, as the existing conditions made the space disjointed, inaccessible and confusing. The main door entered directly into the stairs, and the only way to the bathrooms was down a steep flight of steps. My new design pairs a central interior staircase that divides the building along the longer axis to open up the viewing space, with a sloped exterior that provides accessible walkways for users.
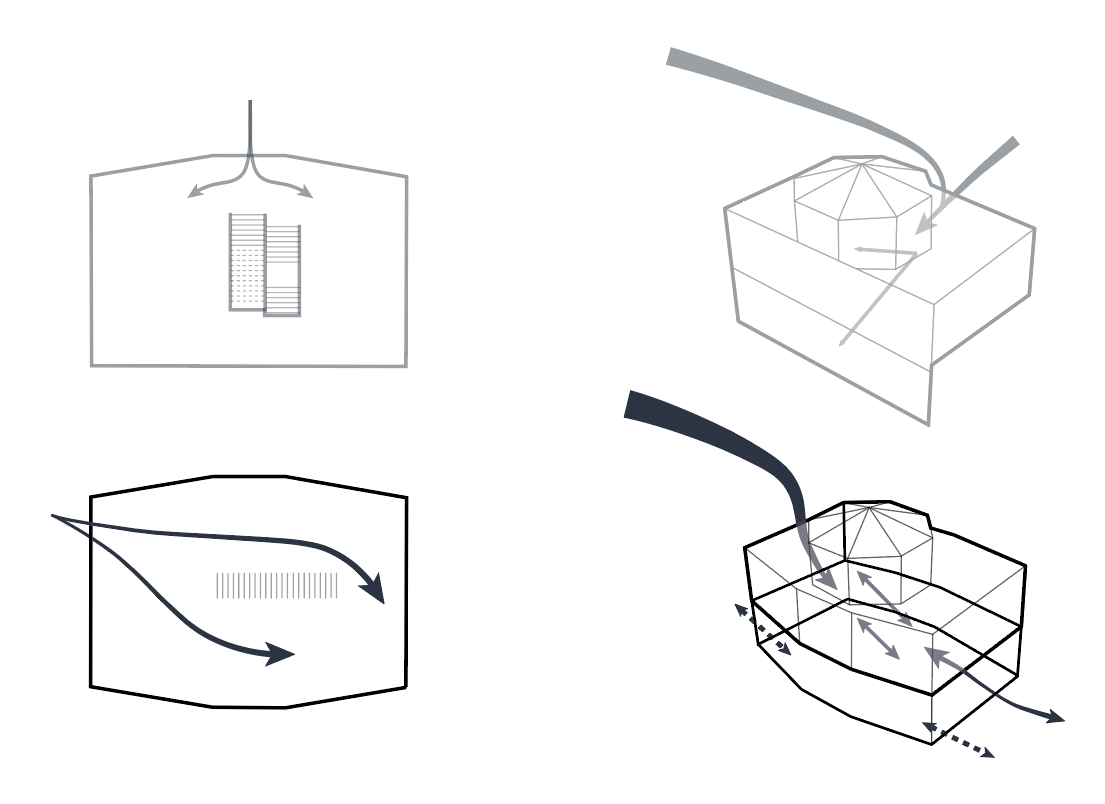
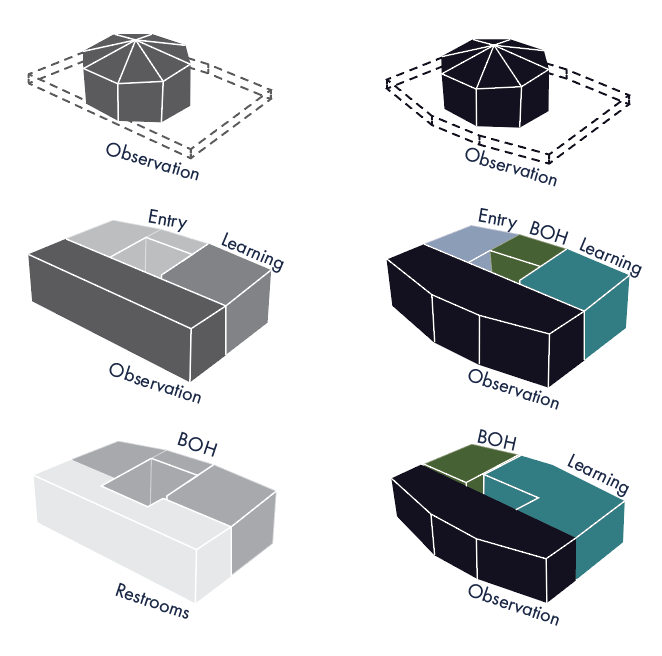
Learning and Spatial Narrative
A unique part of this project was creating harmony between a curated learning experience and the spatial flow of the site.
I chose to following a narrative that told the parallel stories of whales evolving and people evolving to both exist in the same space at this time, and how our two stories and lives now overlap and impact each other.
Experiential Narrative
Experiential Site Section
Interior Development
Model Photos
