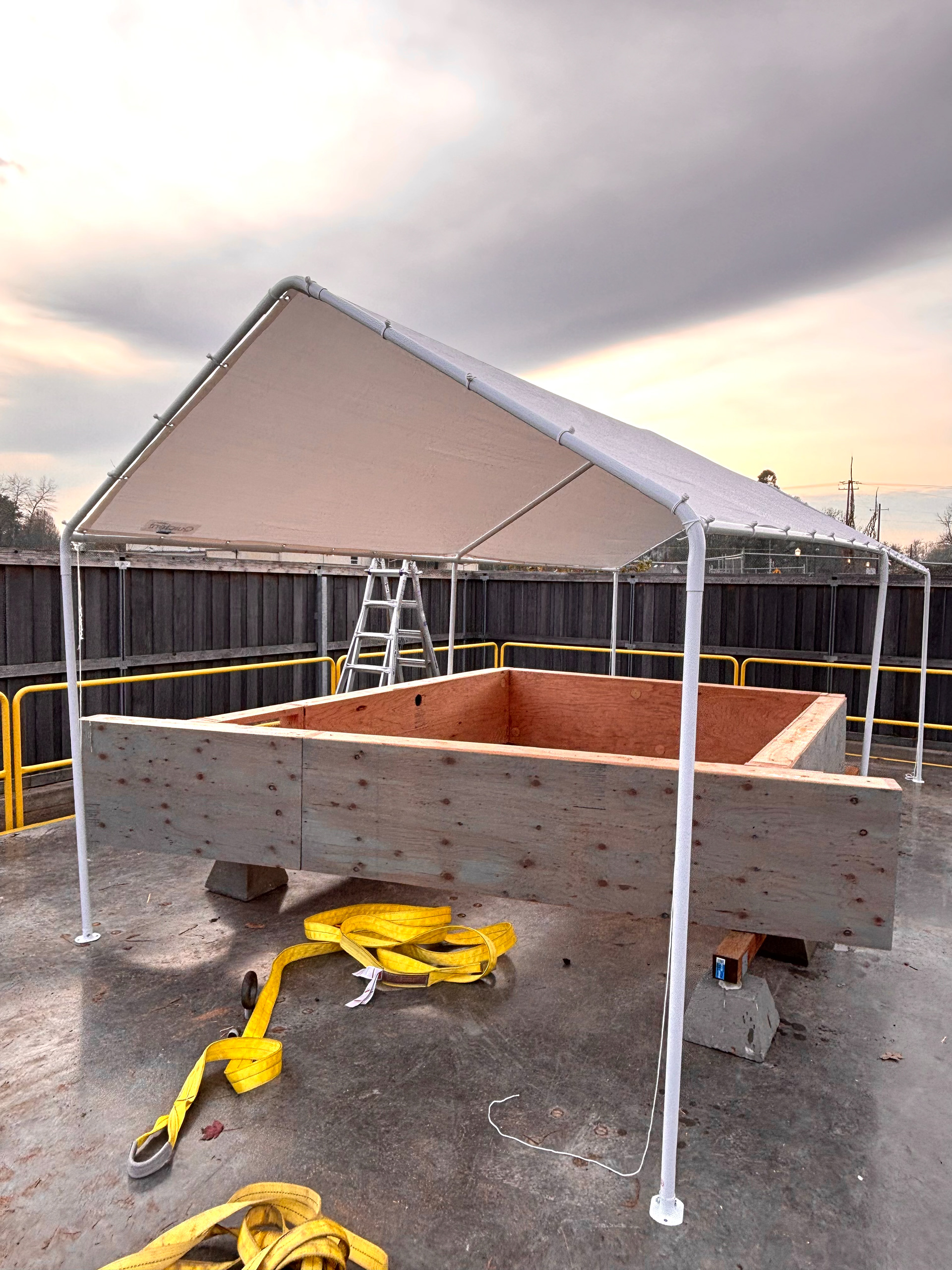PROGRAM/ OBJECTIVES
In this joint project with students from Oregon State University's engineering and timber construction programs, the goal was to build a pre-fabricated system for building emergency shelters for those in need of housing after natural disasters. We were tasked with using stressed-skin panels (SSPs) of dimensional lumber and plywood to form a building system which could be built in advance, easily assembled by any team on-site, and disassembled to be reused in another location. Additional goals were to maximize material use and of course, create a healthy, inspiring place someone could live in a shorter or longer term situation.
SITE
We focused on building for Silverton, Oregon, but there was no specific site chosen, as this system was meant to be flexible and usable in many settings.
MY ROLE
Initial design, window module fabrication, final build project management and group support
Cover Image Photo: Grant Perry
-Small Group Work-
First 4 Weeks of the Term
For the first half of the course, we worked in groups of four between UO and OSU students to create building systems to propose for the final build. After presenting these at midterms, we chose pieces of each design to move forward with and include in our final build project.
Design Development
Using Miro as an online collaboration site, our team work through material properties and geometry, single and multi-unit design possibilities, and connection details to form our unique design proposal.


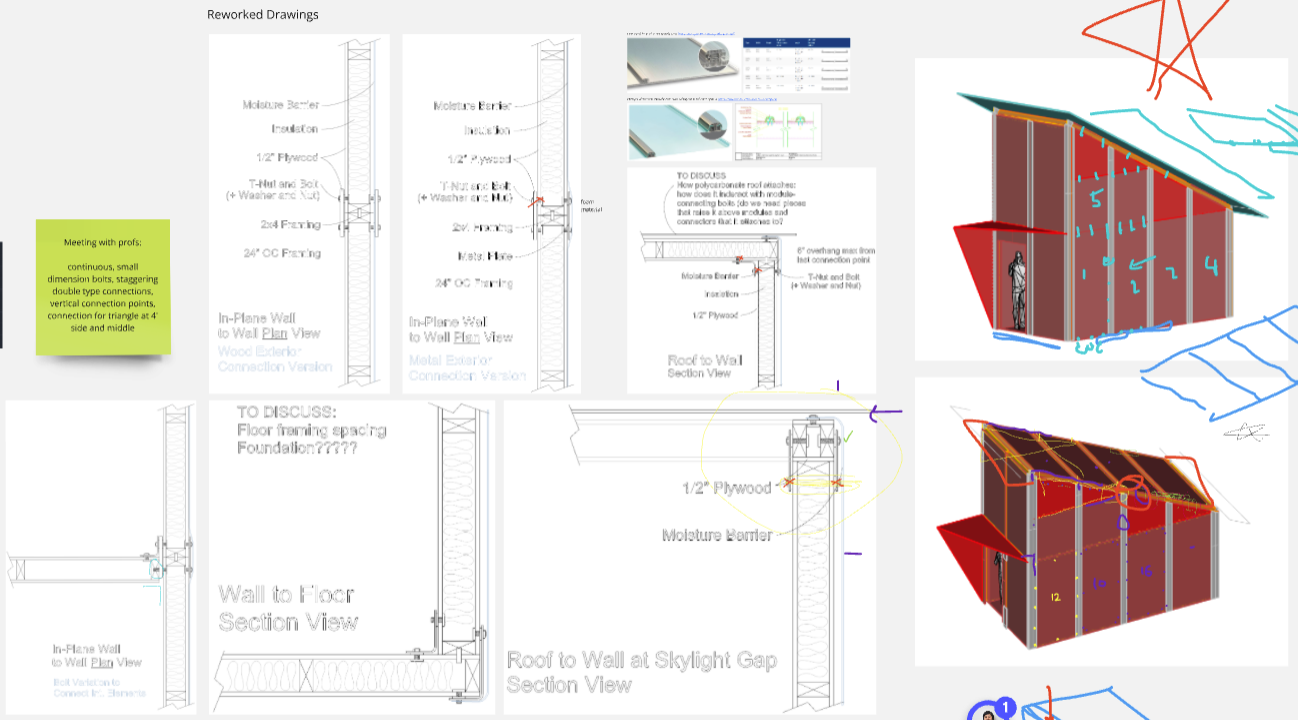
Design Proposal
Interior renders, plan, section, connection and SSP design example
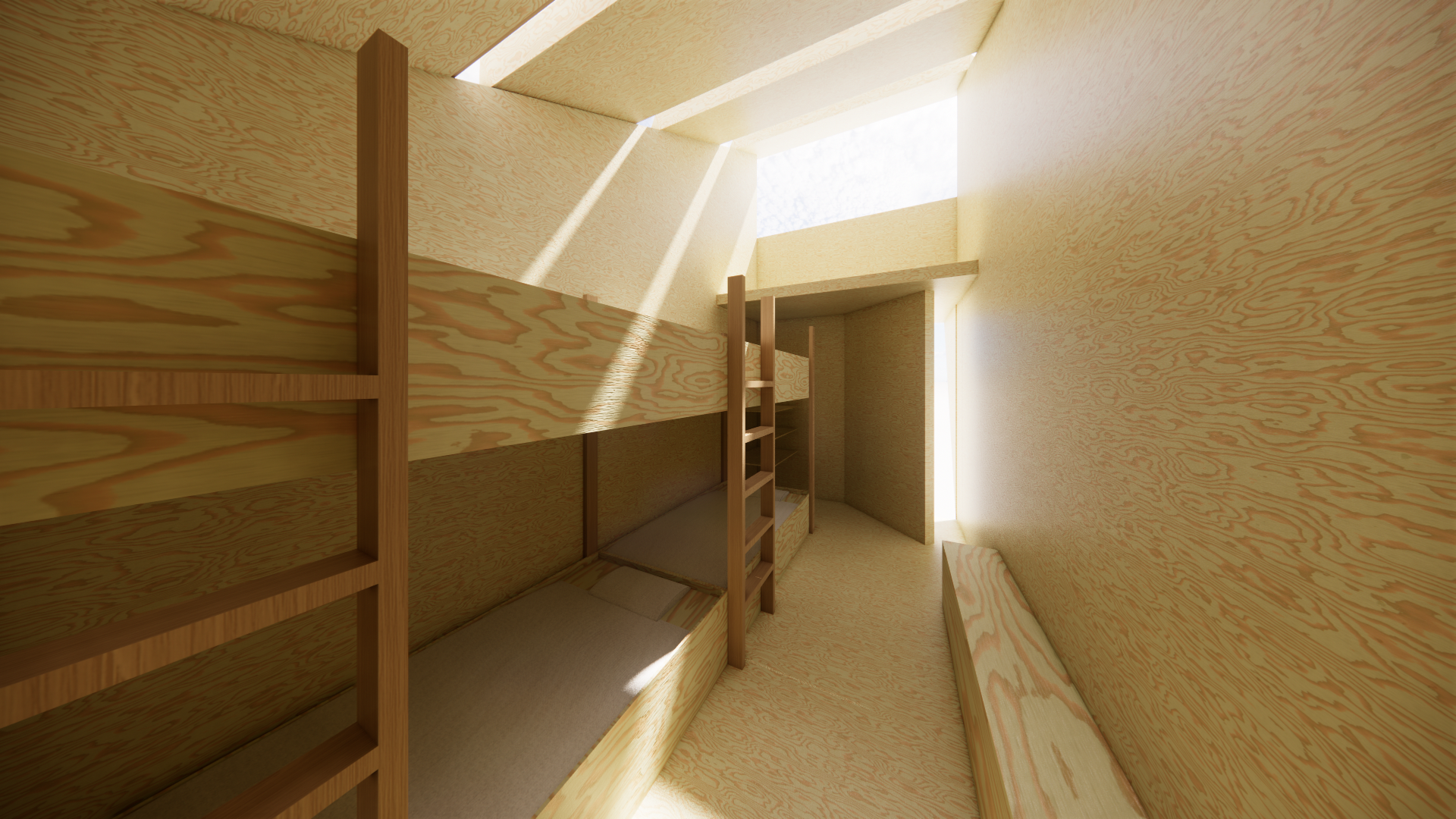
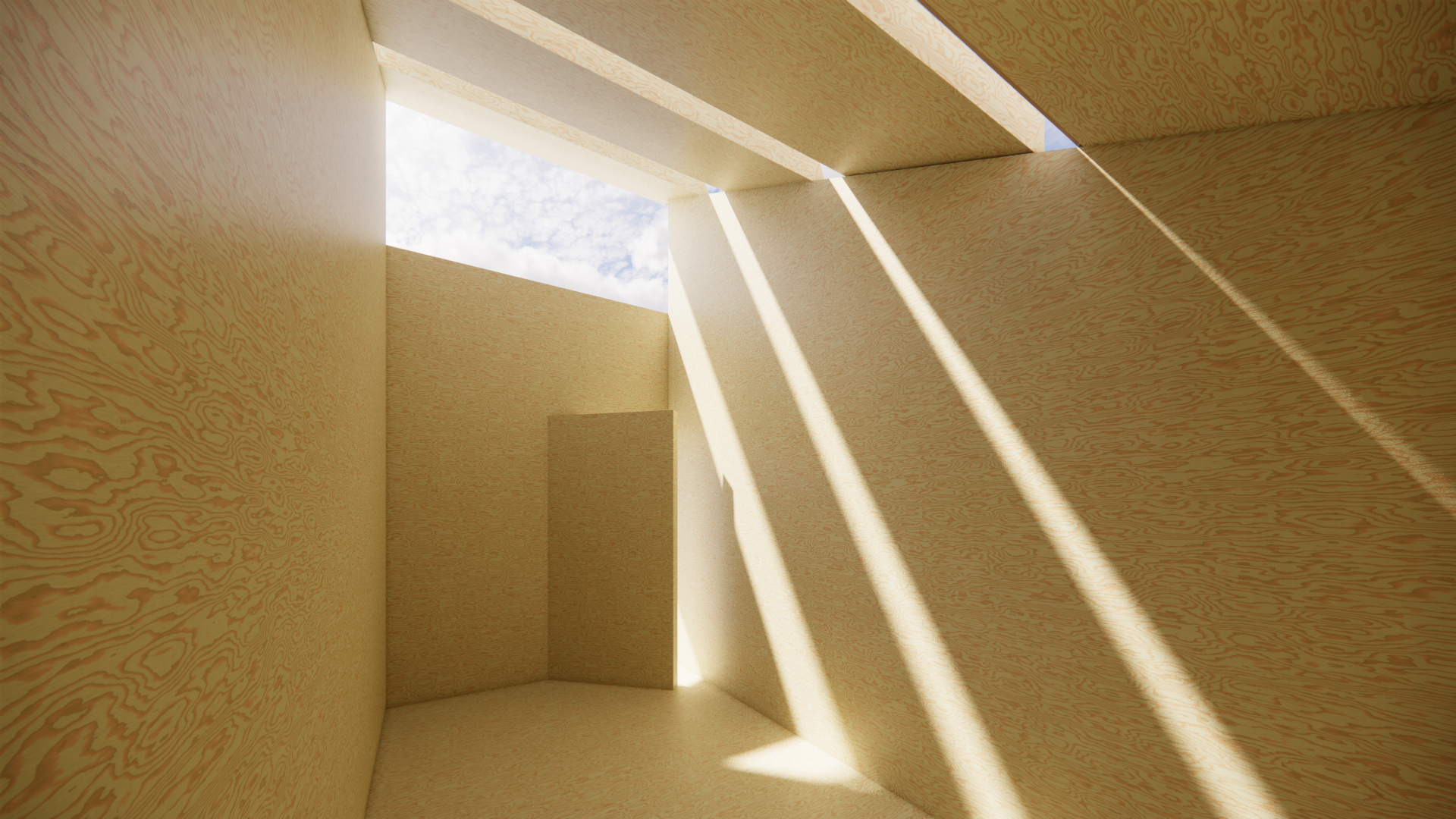
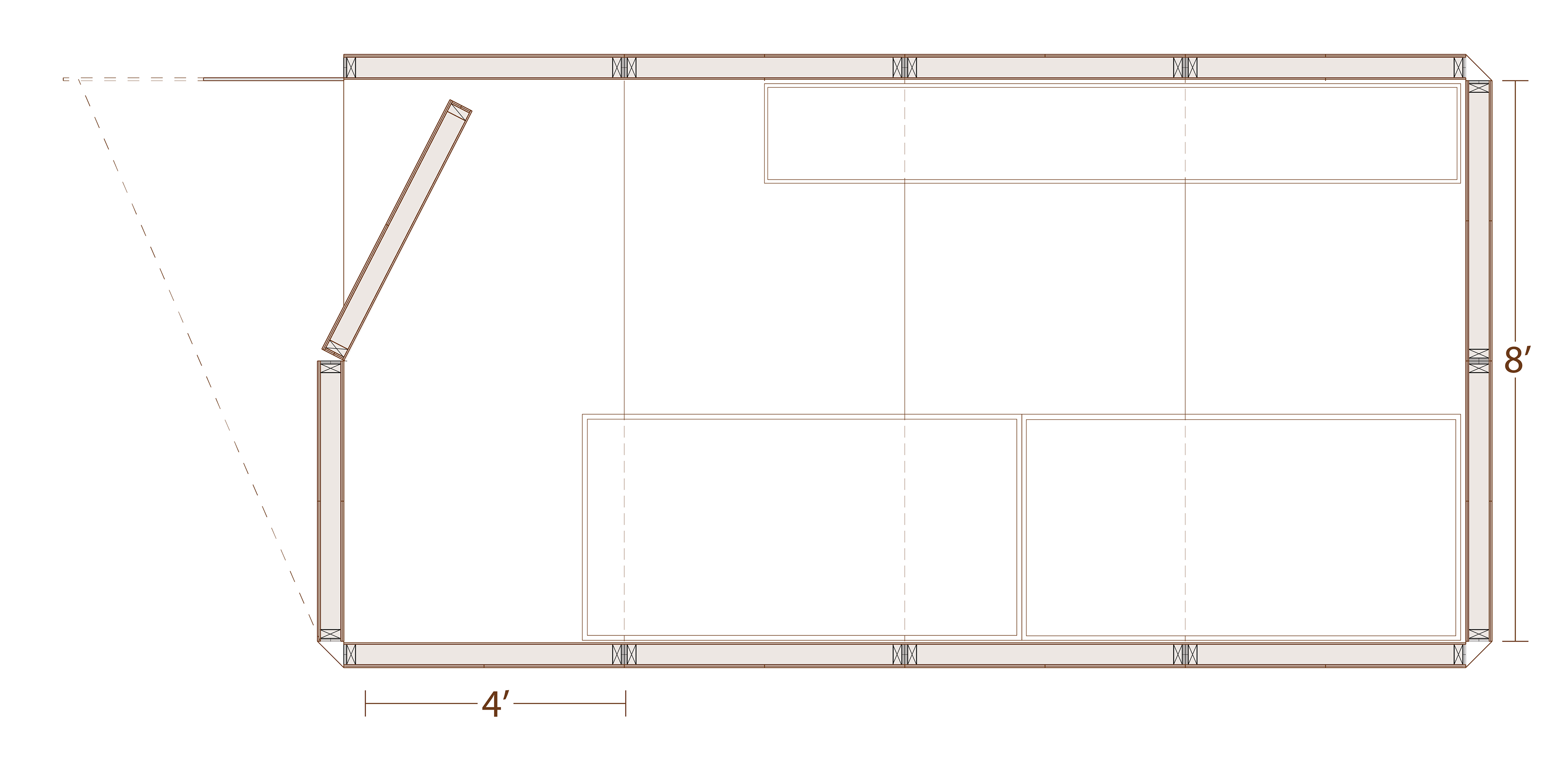
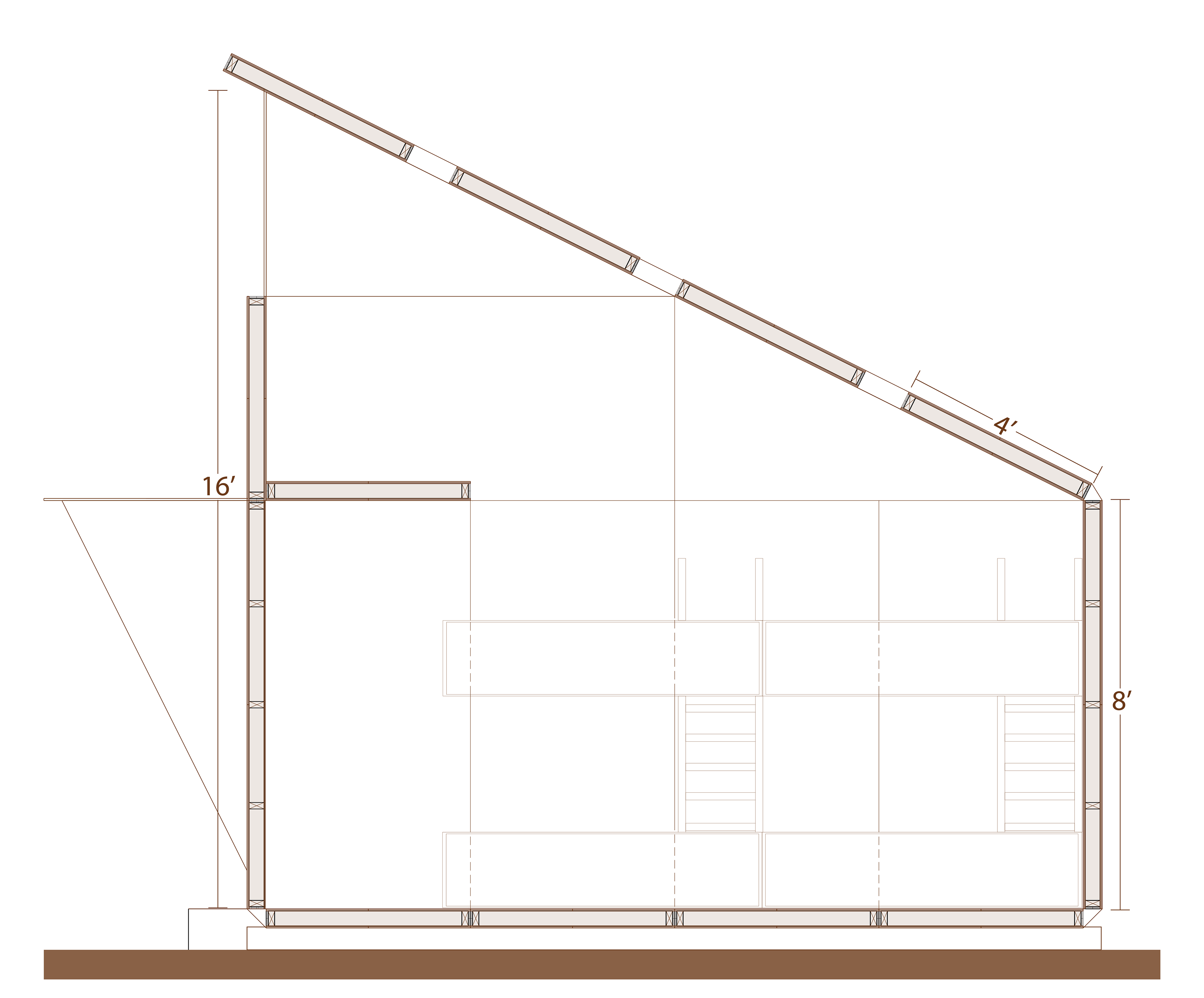
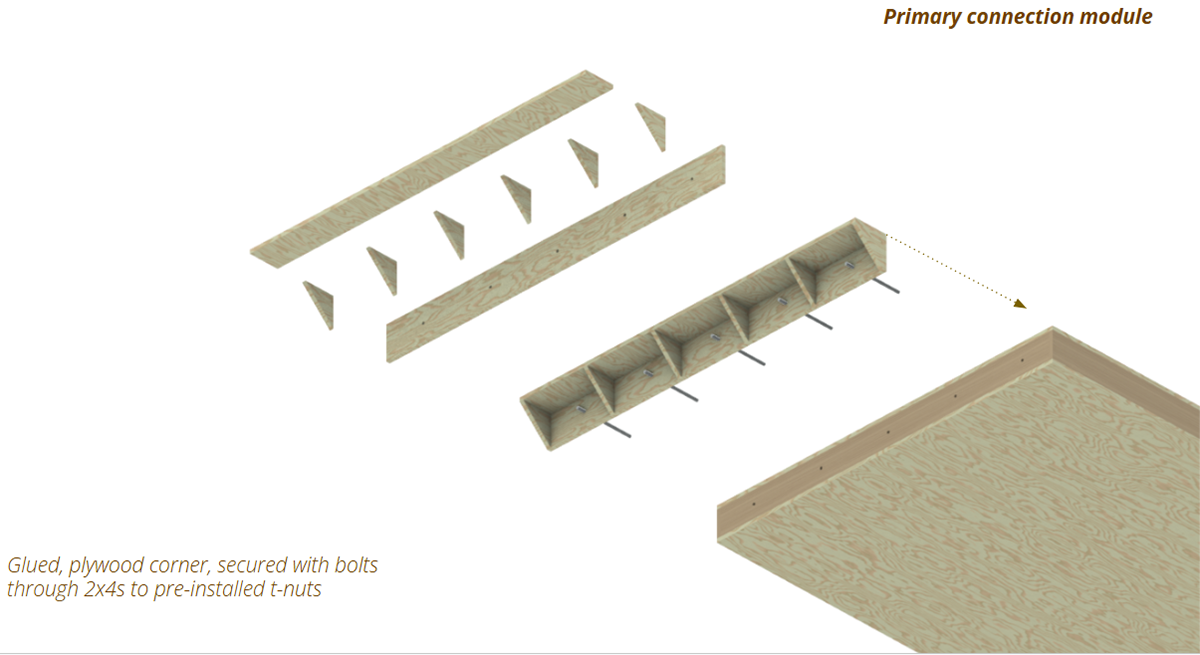
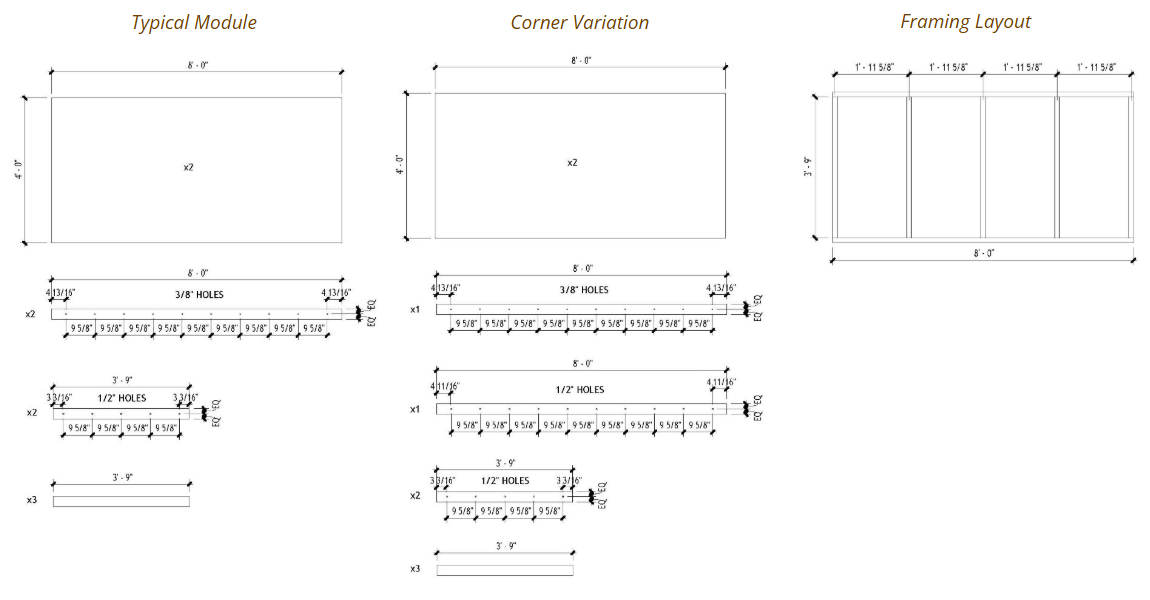
-Large Group Work-
Last 6 Weeks of the Term
Process Work
Site environmental considerations, interior layouts, panels structural analysis, enclosure studies, full-scale panel testing
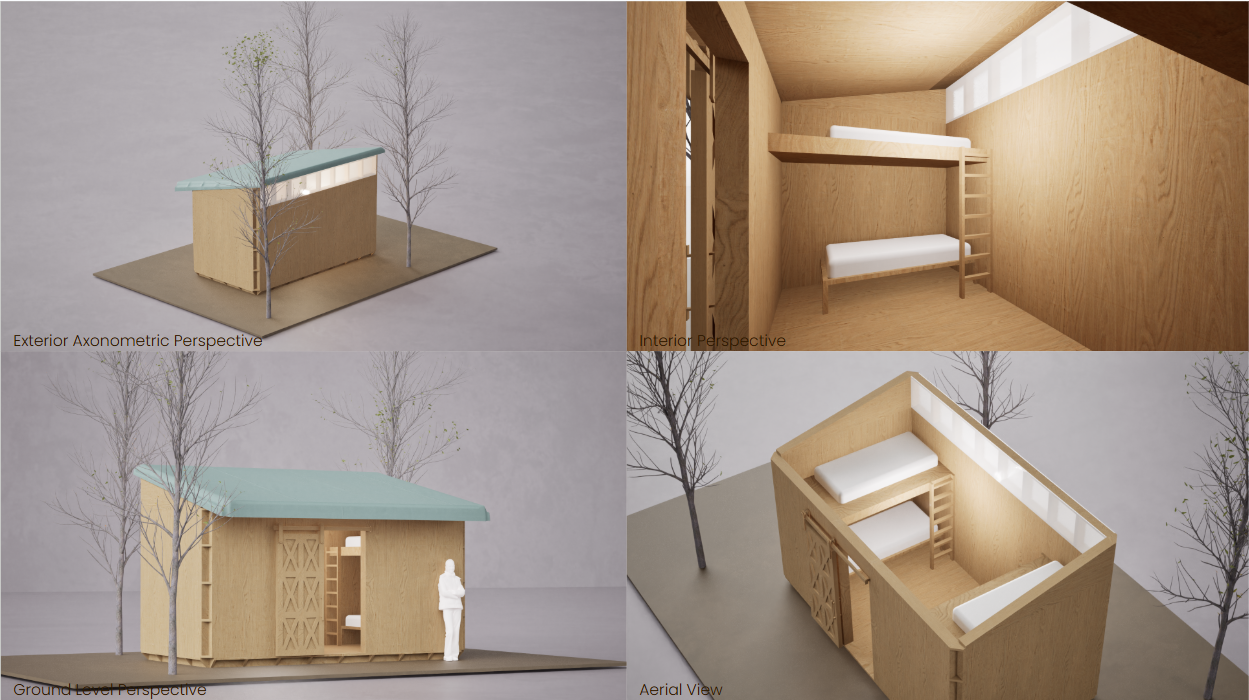
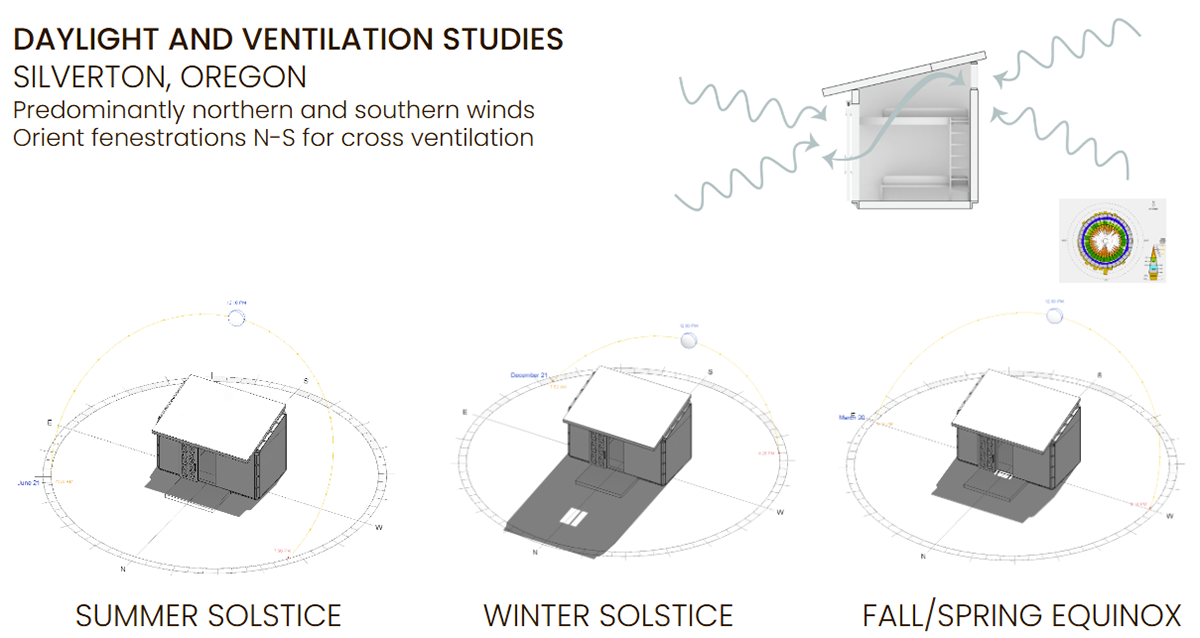
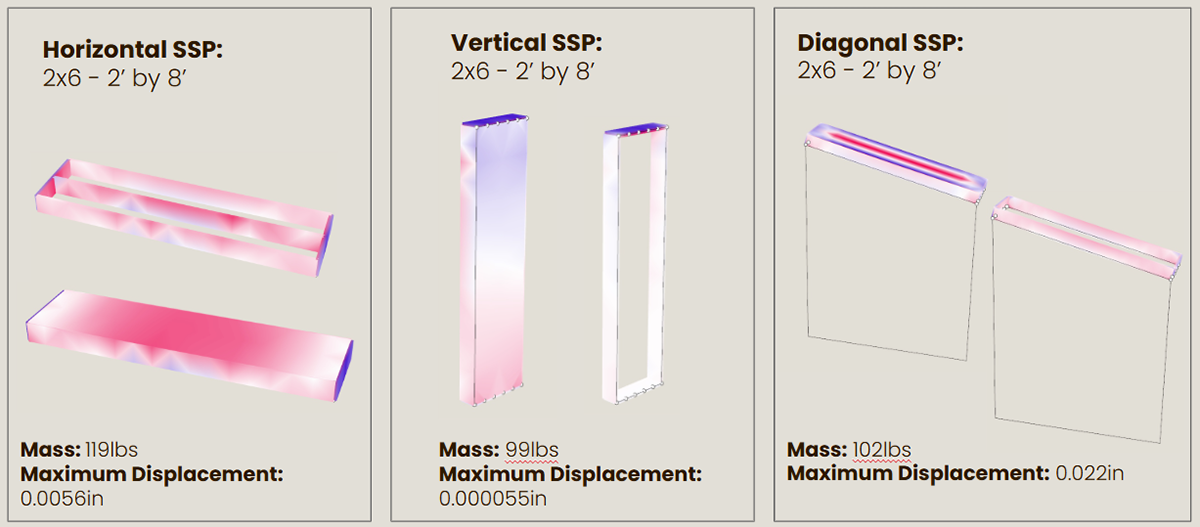

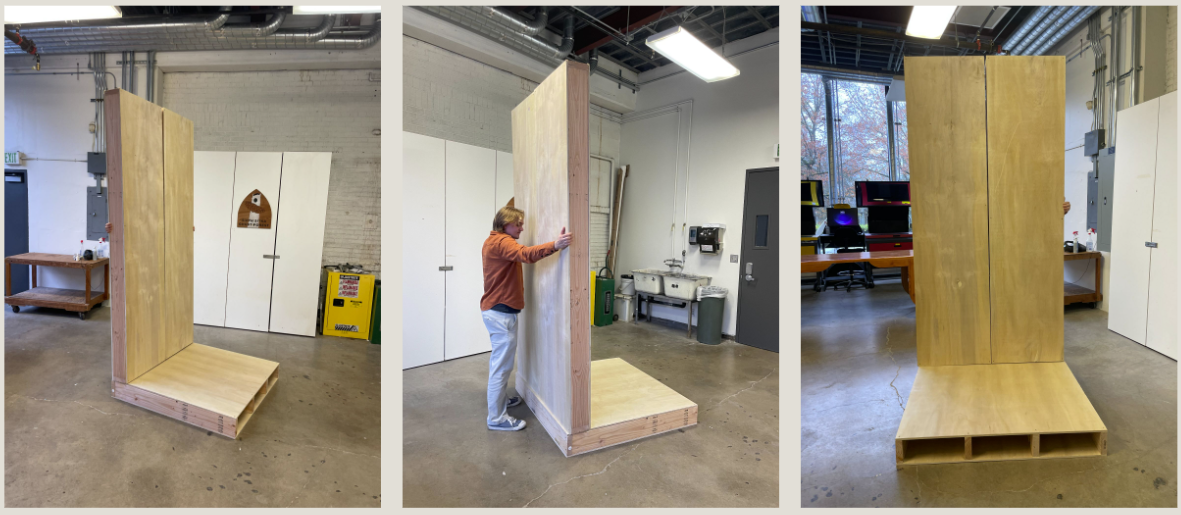
Final Design Development
Working with a group this large (spread across two cities) meant a lot of moving parts, communication, and planning. This was my role as one of three project managers, and in the last couple weeks of the term my role largely entailed getting everyone on the same page, and deciding on the final design so we could order parts to build with.
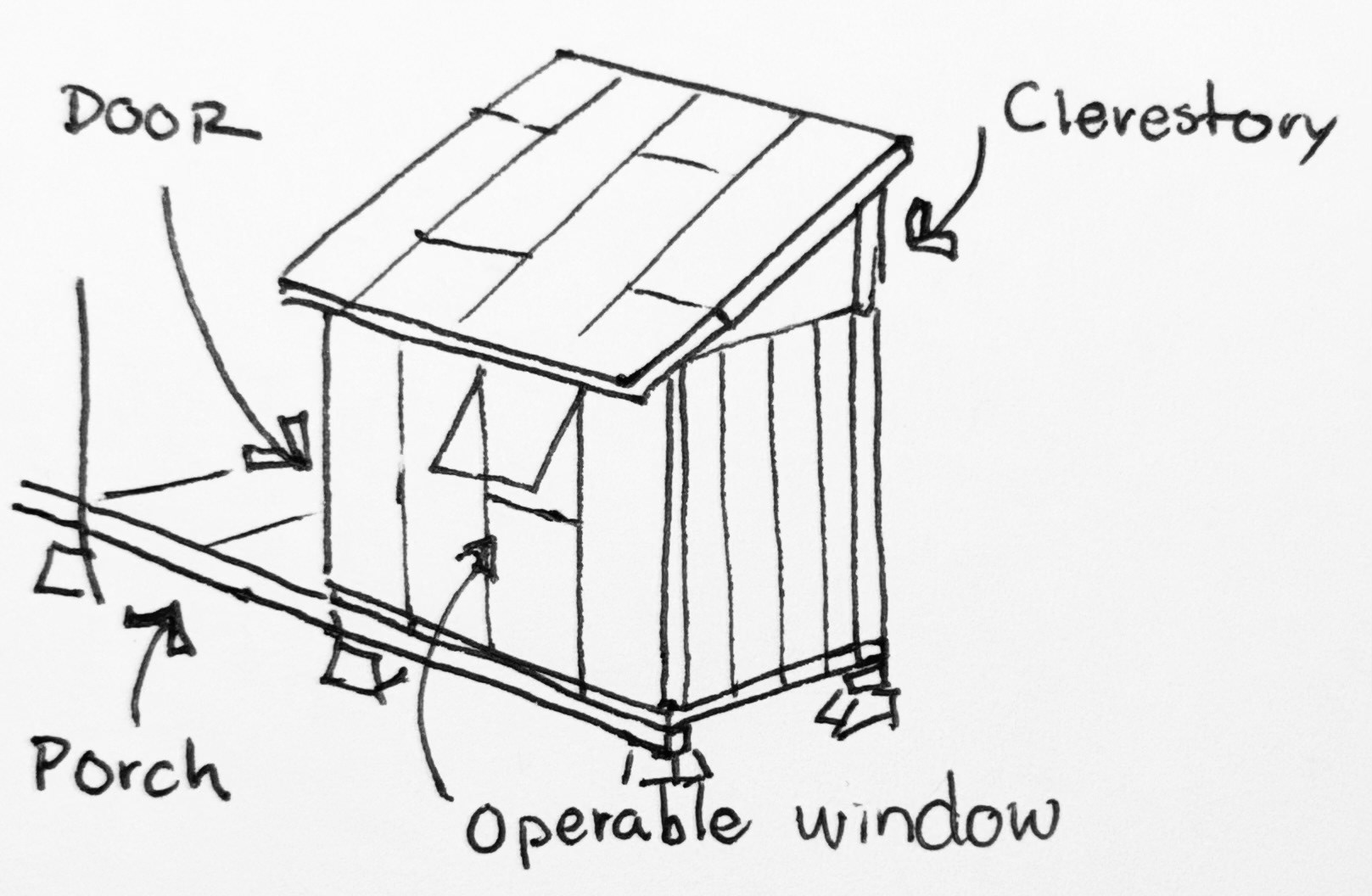
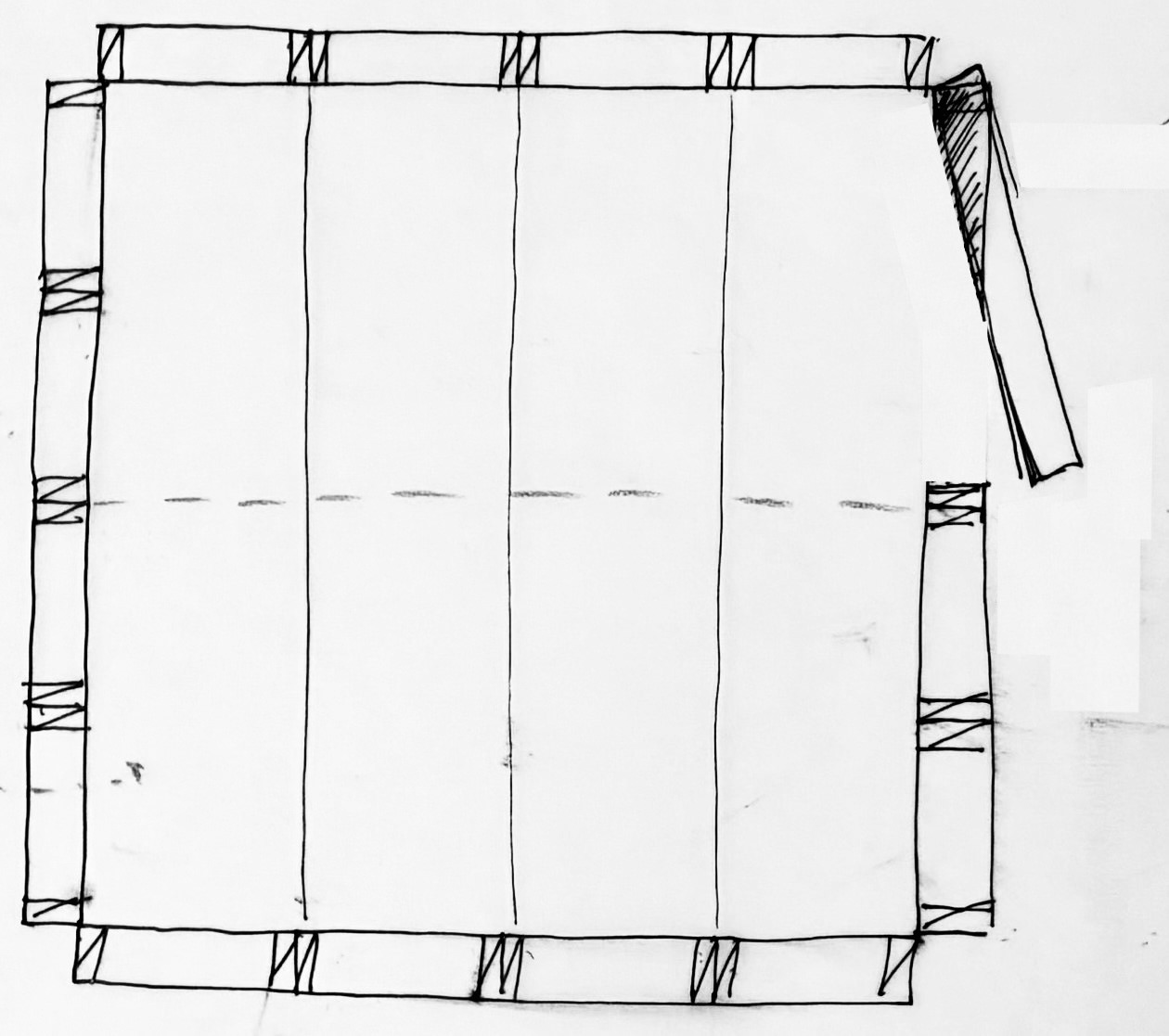
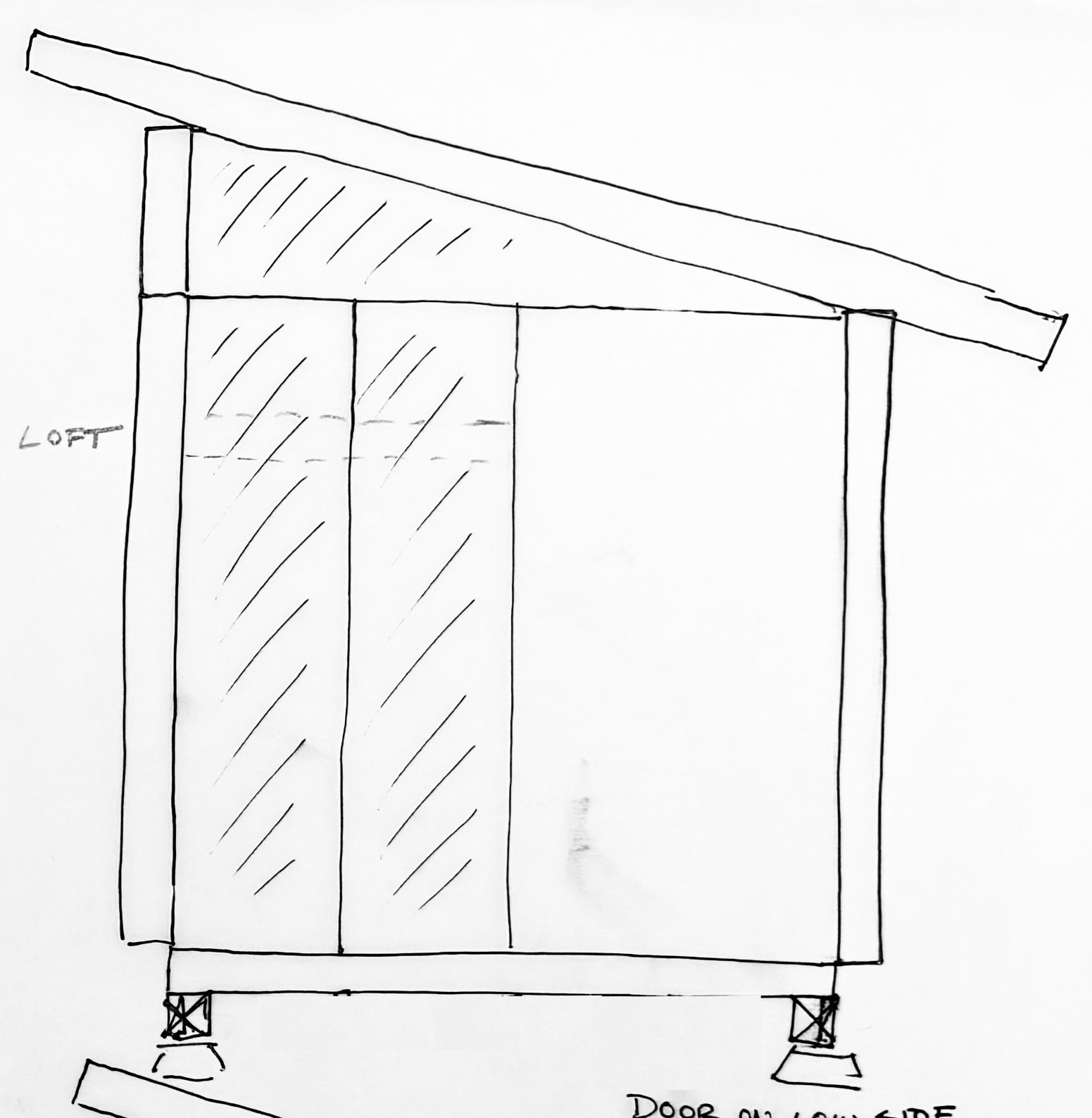
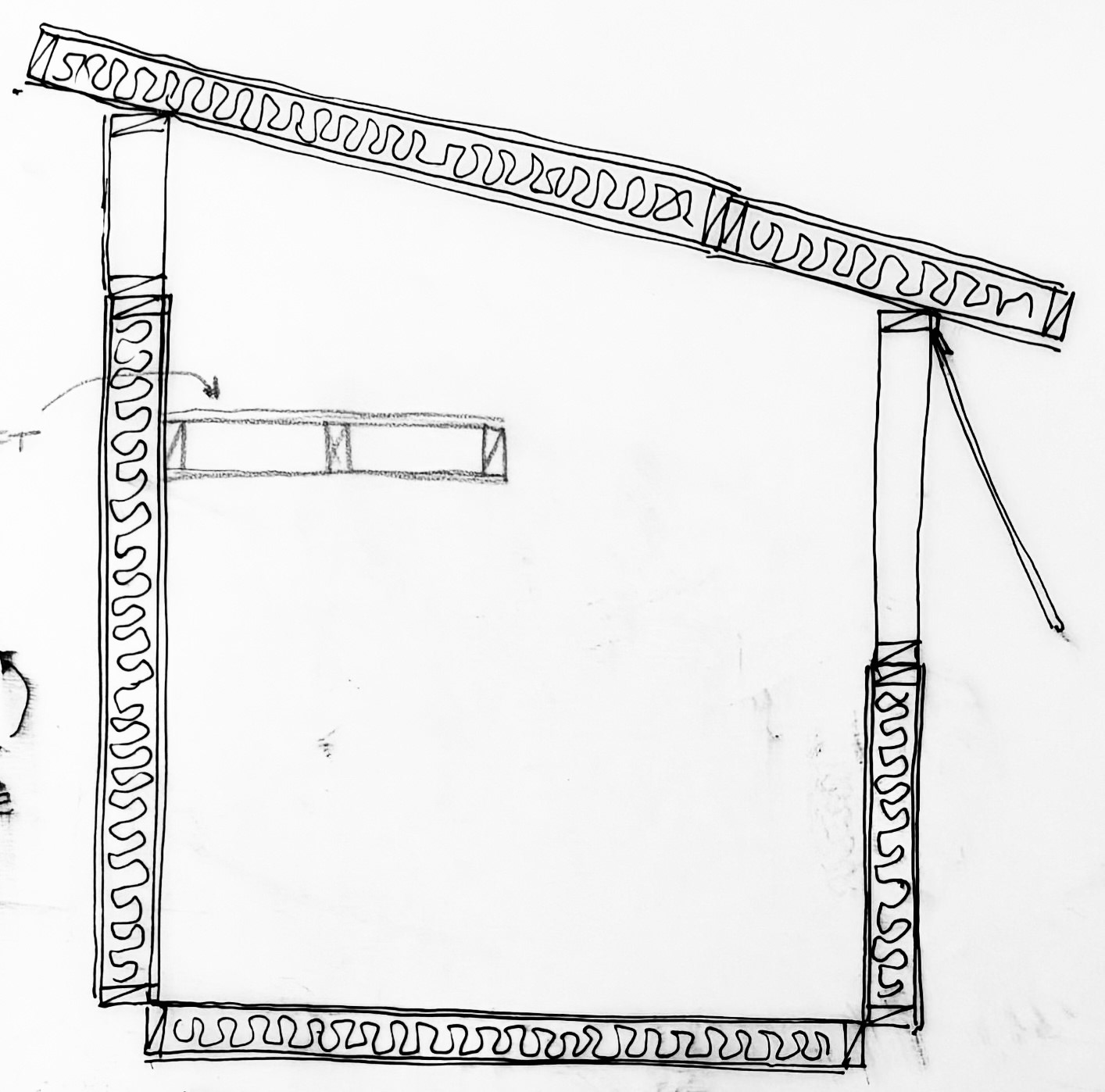
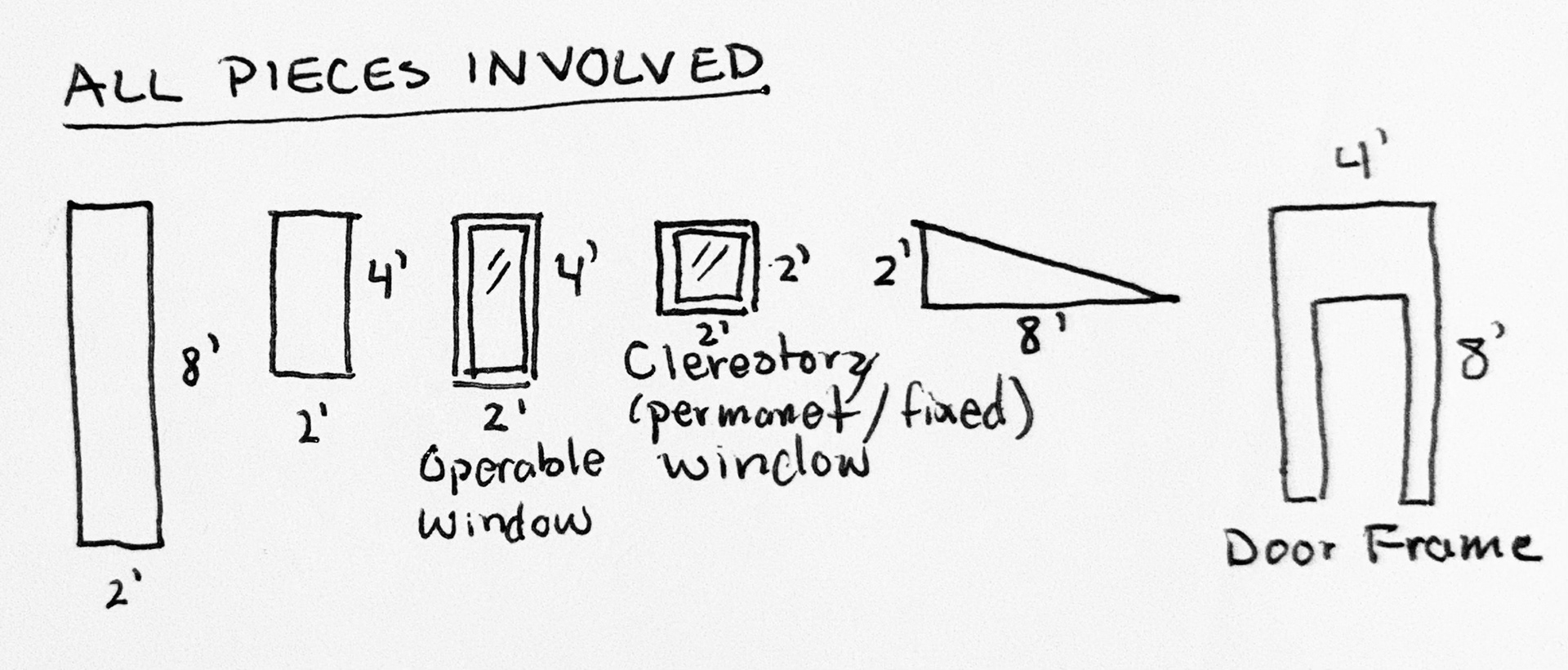
Final Design
Unit options, modular pieces, interior renders, construction documents, and site design
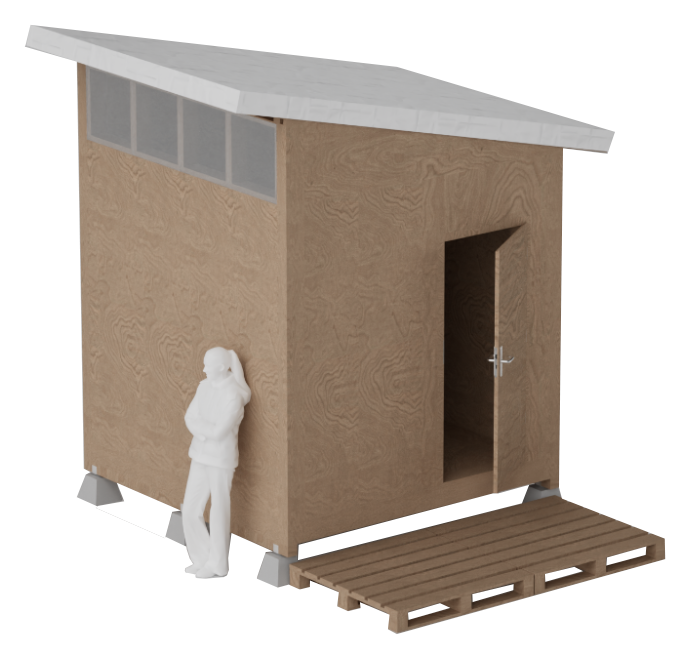
Single Living Unit
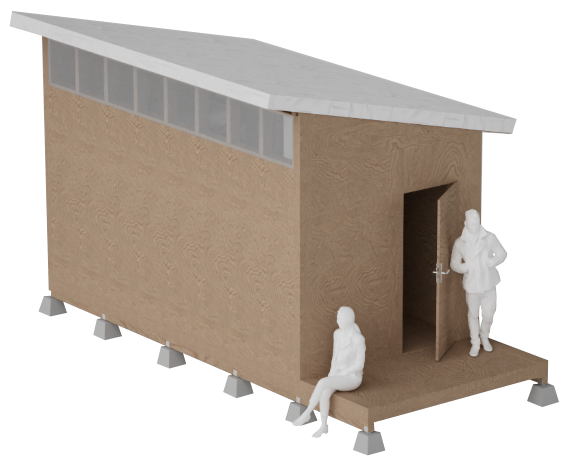
Double Living Unit
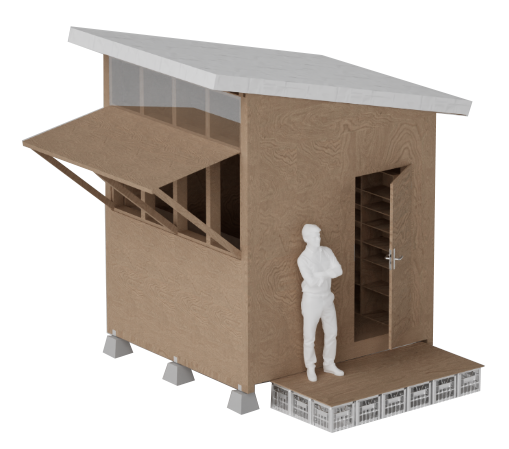
Single Unit Concession Stand
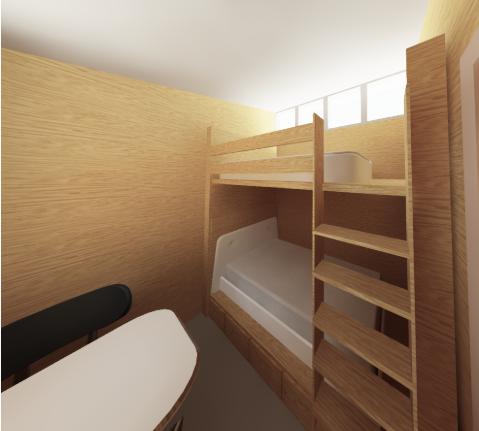
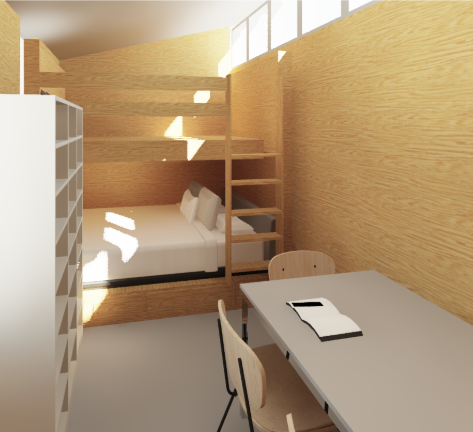
Construction

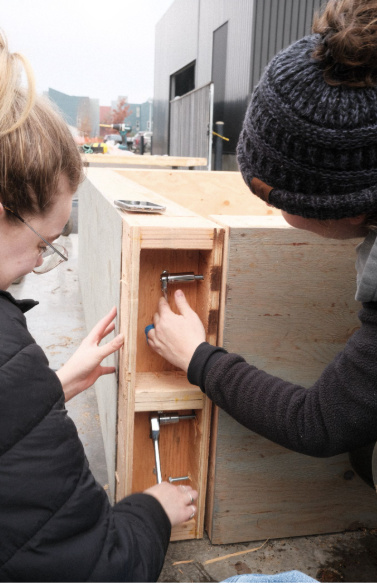
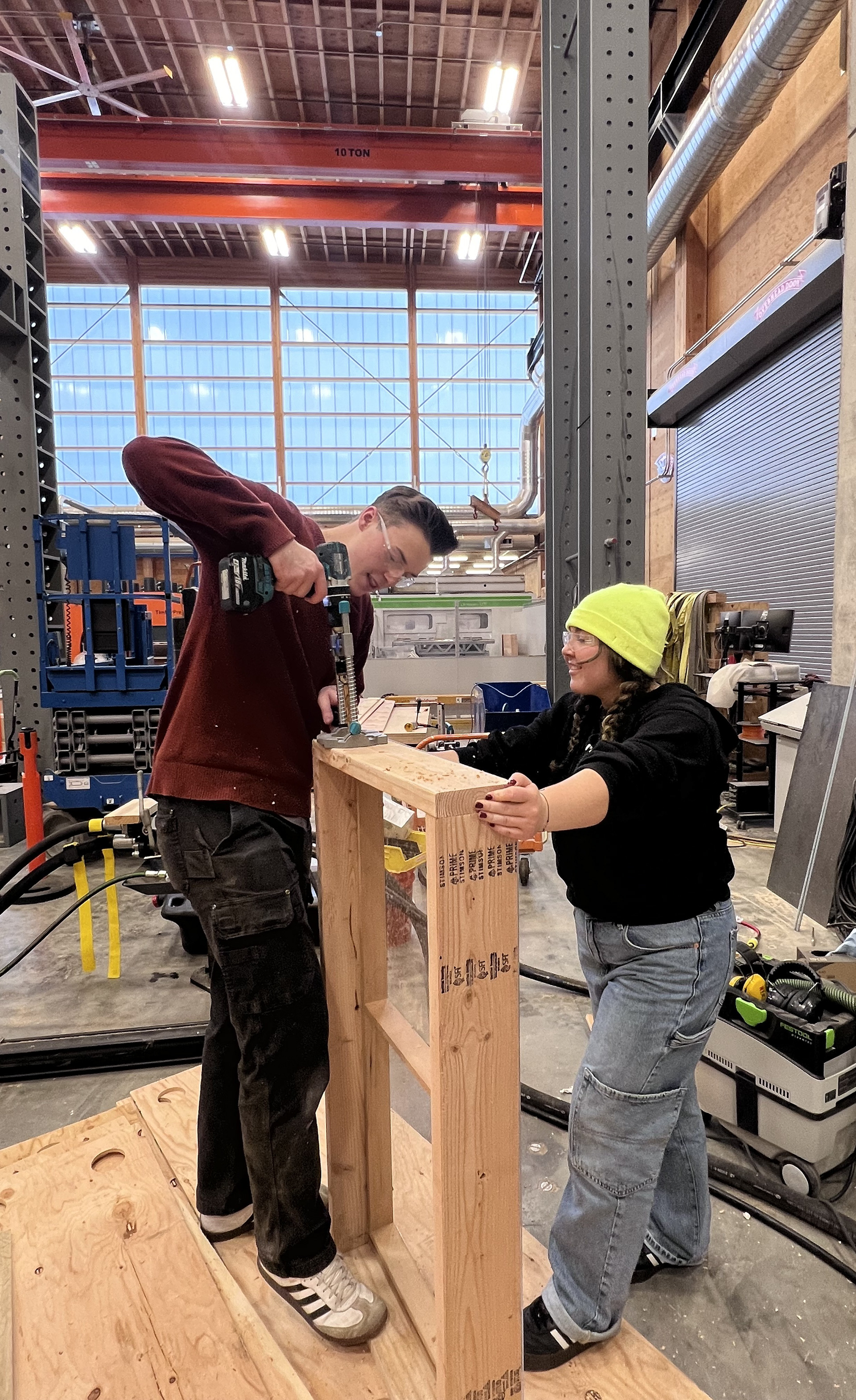

Clerestory window
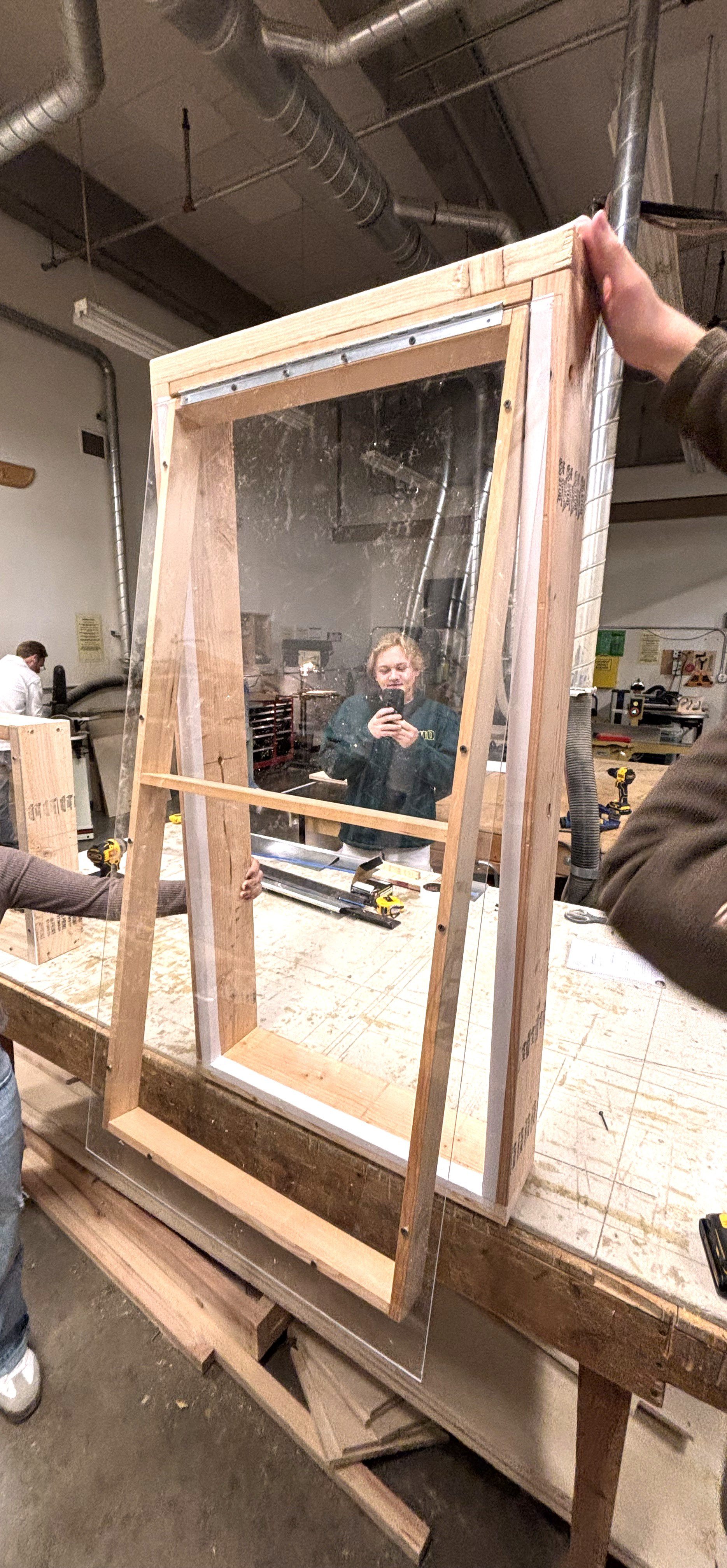
Operable window contruction
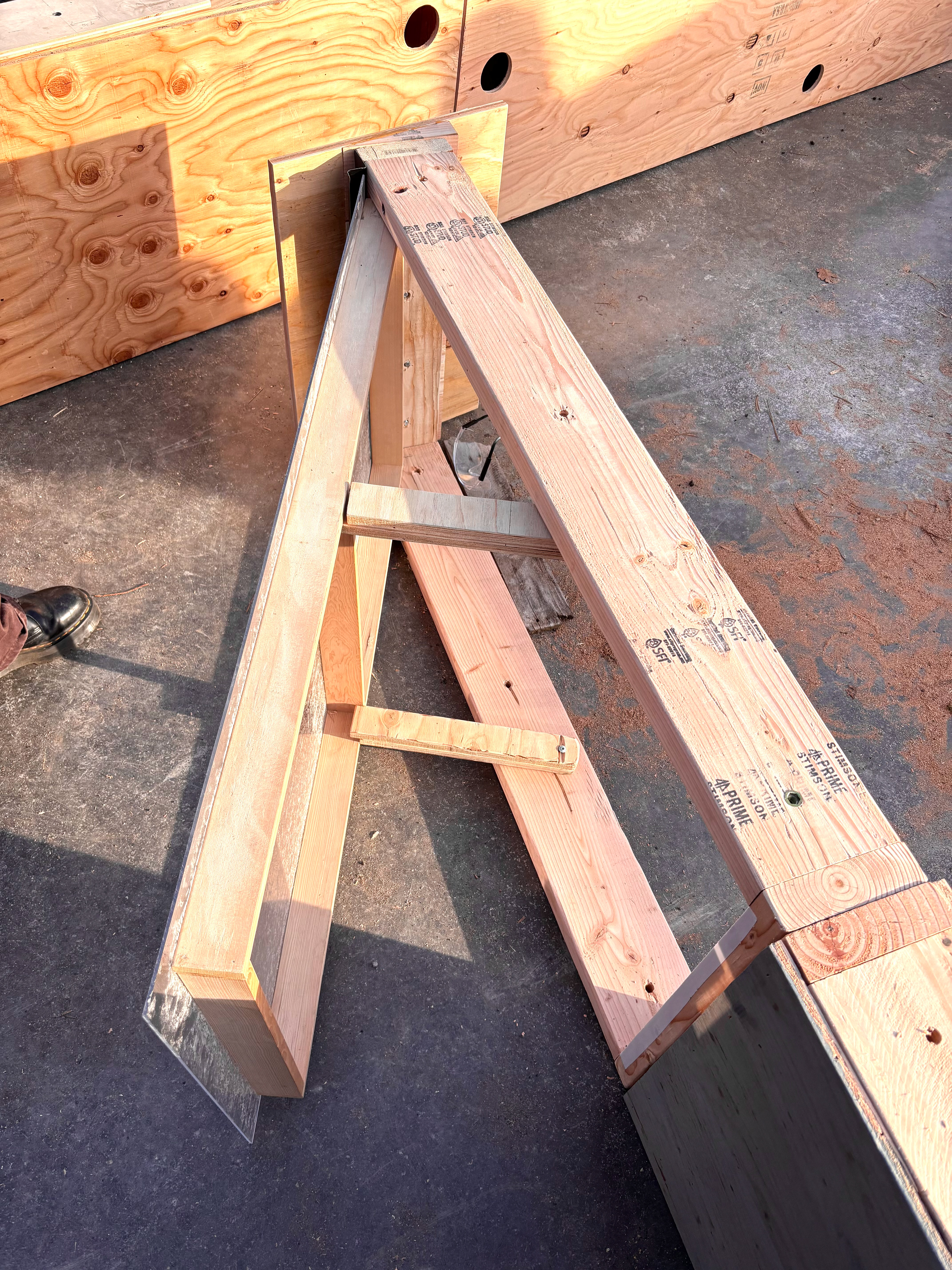
Operable window on "slice"
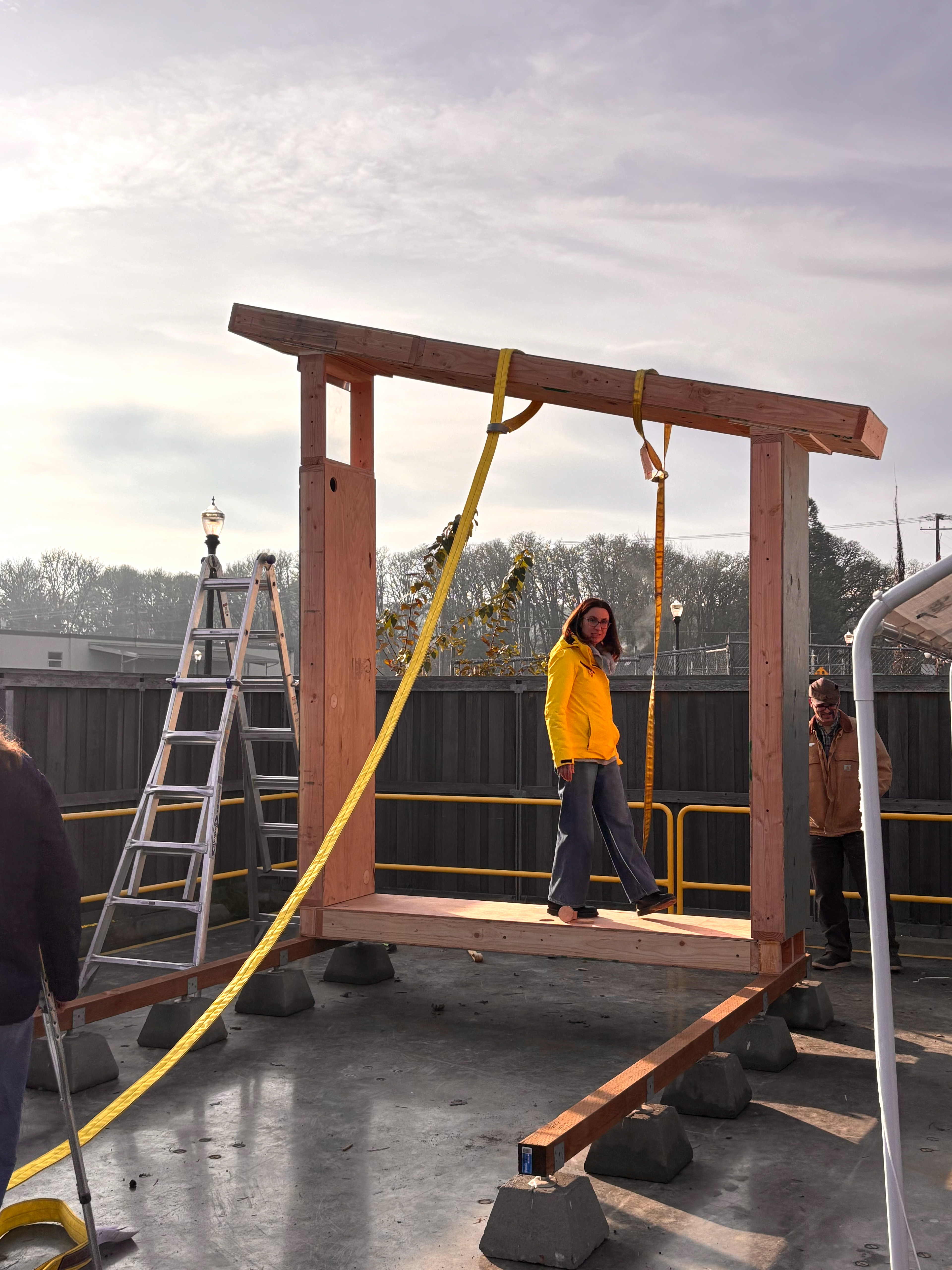
First "slice" raised
