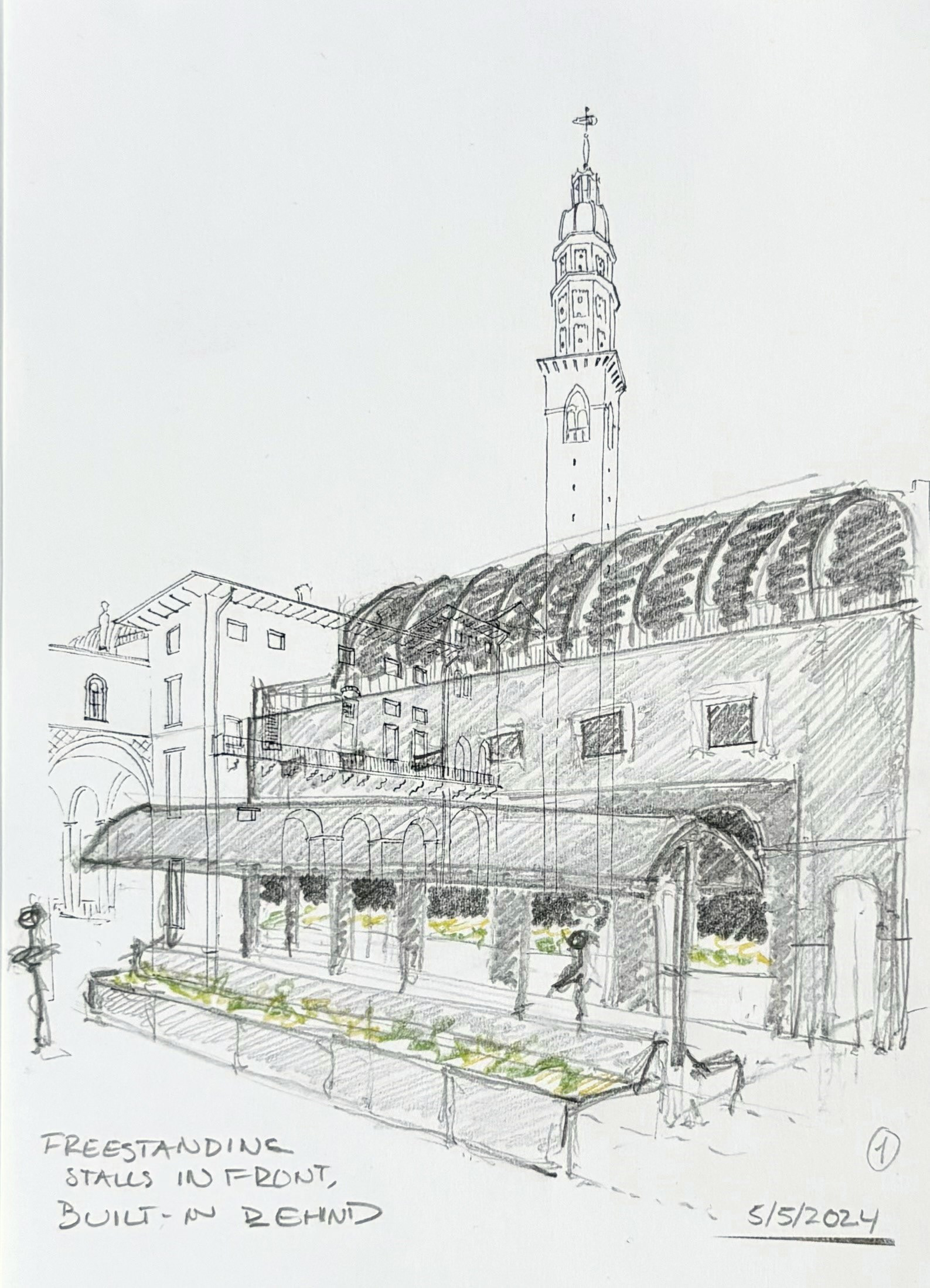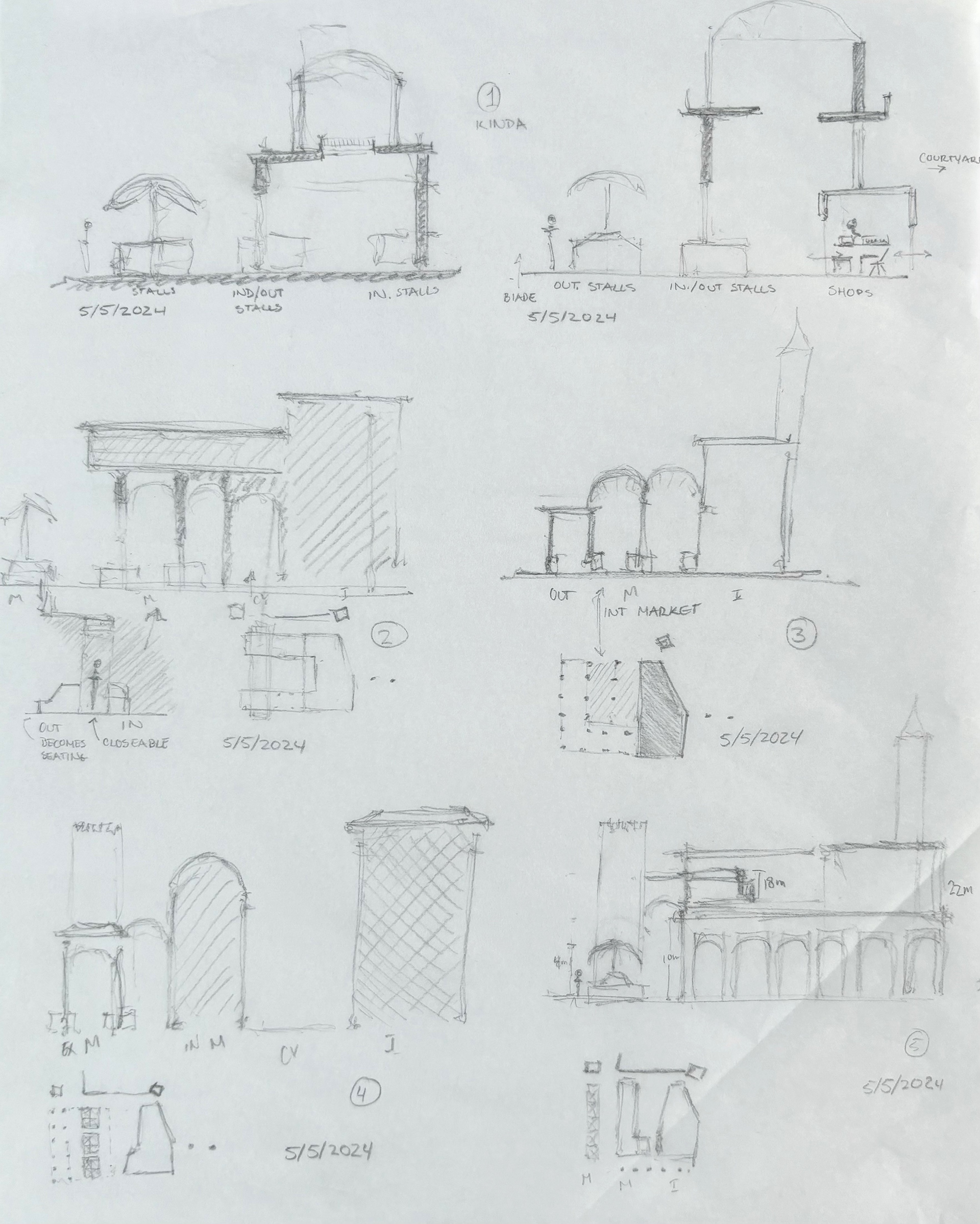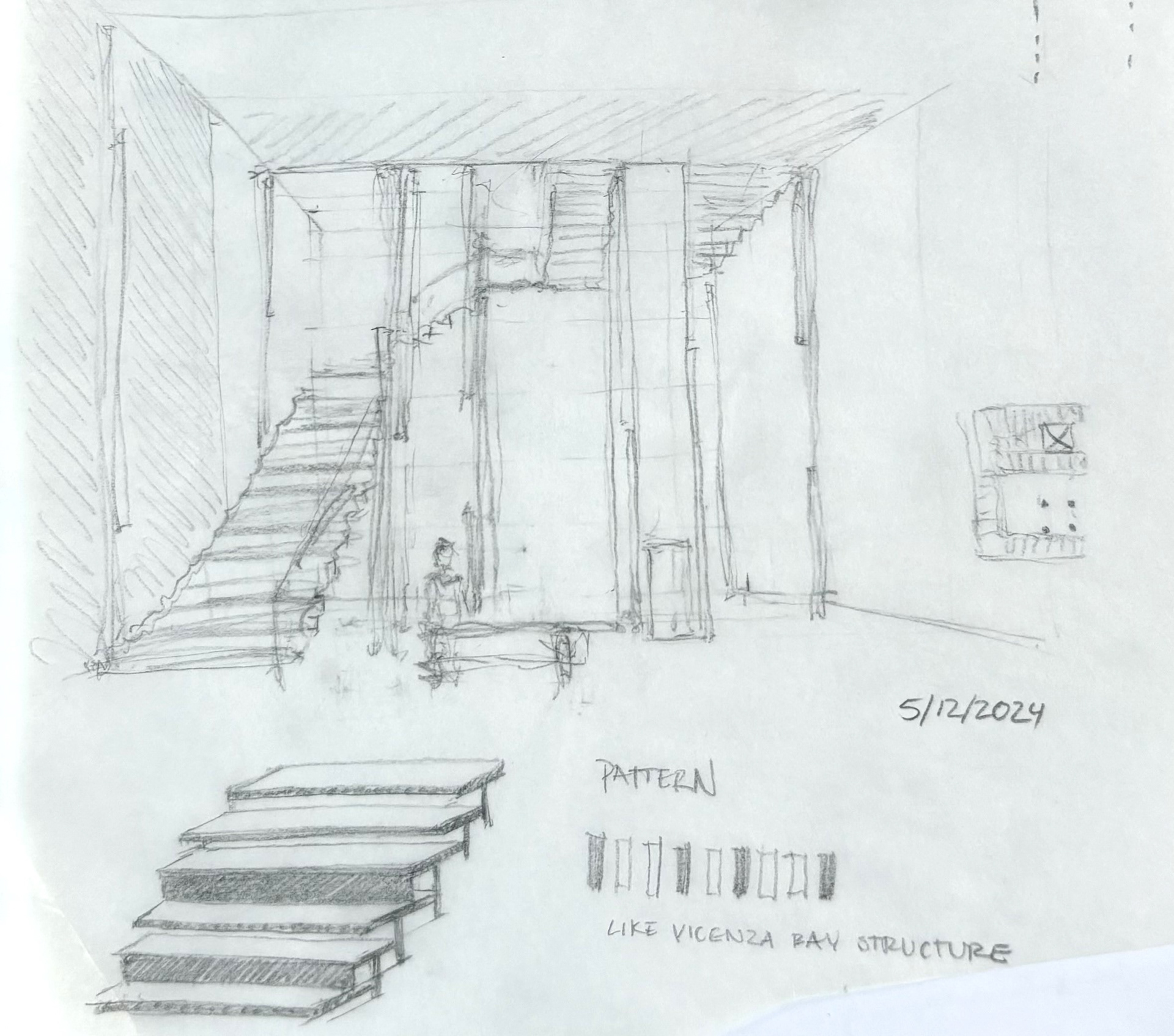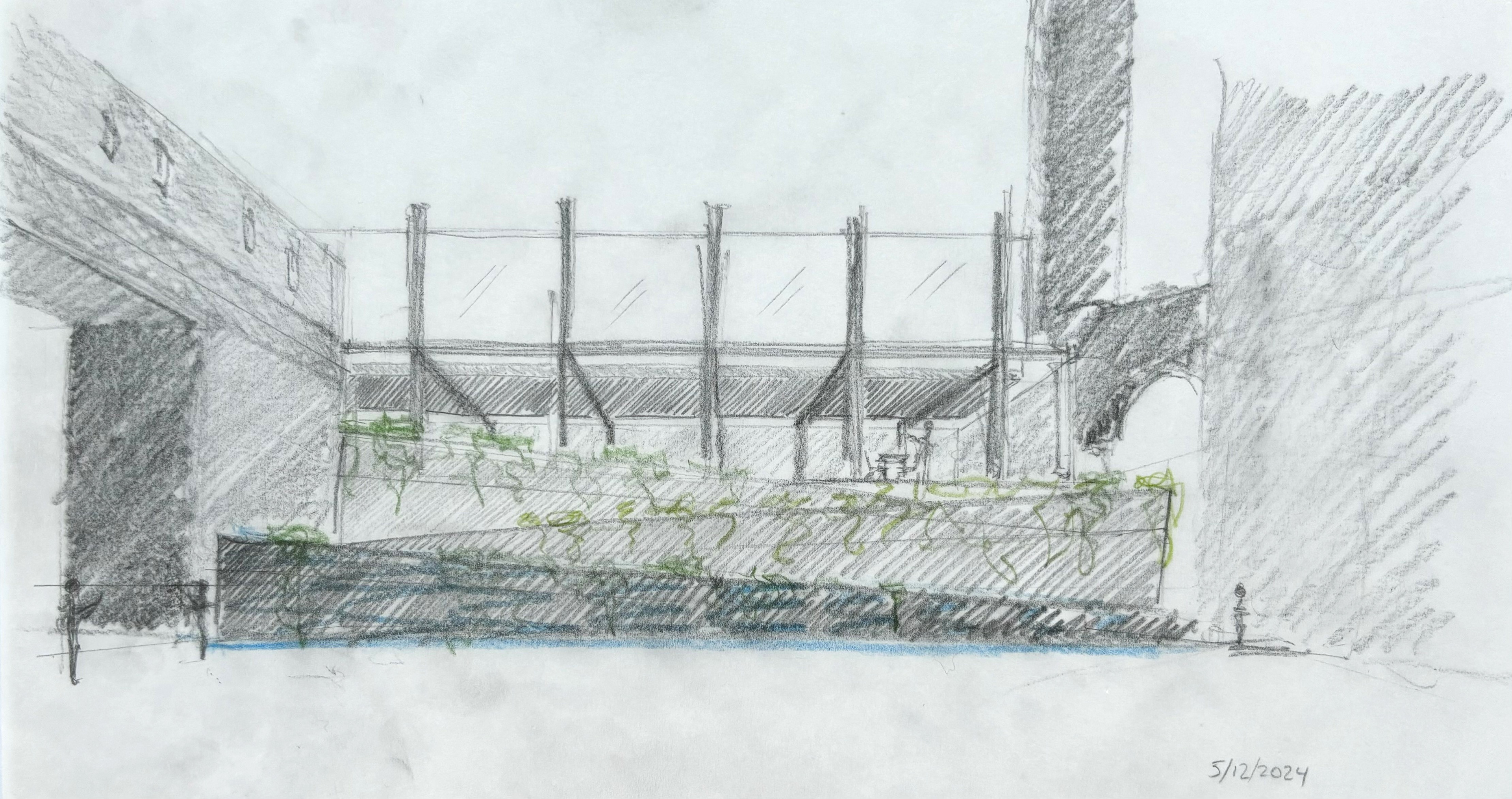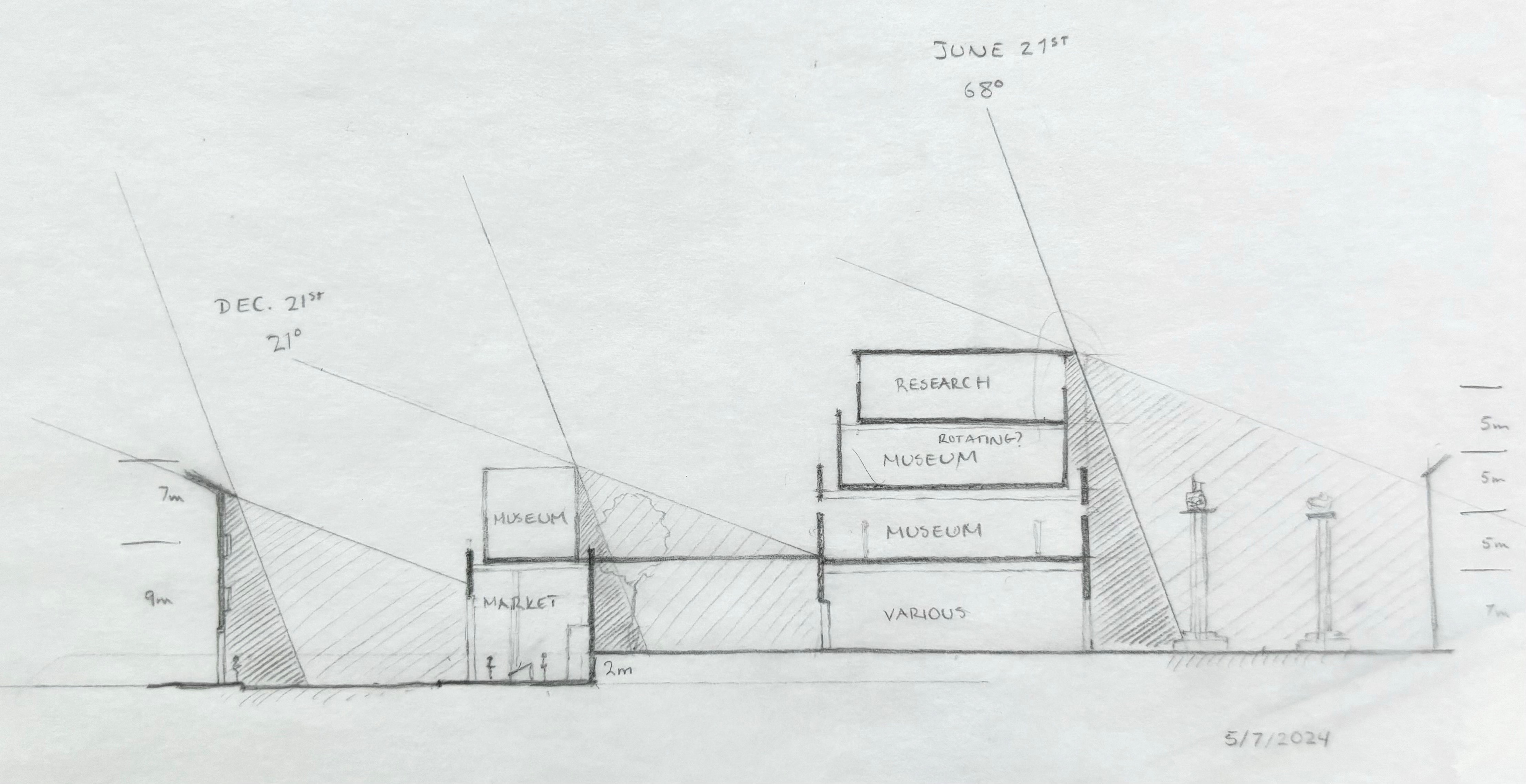SITE
Our site was located in the heart of Vicenza, Italy, next to Palladio's Basilica. The site currently has an office building and outdoor courtyard which do not add positively to the function or beauty of the site. The site also sits above Roman ruins, and the wall separating the Basilica and our site is a protected medieval brick wall.
Vicenza is a close-knit, walkable town of about a hundred thousand people, with lively nightlife and a huge diversity in ages and occupations. Many visitors come to see Palladio's widespread influence on the city, and art and architecture students can often be found sketching on steps and sidewalks all around town.
PROGRAM
To fit with the town's character of densely packed program, our building needed to function for many purposes. The main program elements were a Palladio research center, museum spaces, market hall, and effective outdoor spaces.
We had the option to connect with Palladio's Basilica next door, which also hosts art galleries, and consider how our program would support the current restaurants and markets which use the piazza spaces as they stand today.
MY DESIGN THINKING
For this project I chose to focus on maintaining the existing public spaces which function well, while eliminating or redefining the spaces which do not. I created a site plan which allowed for a lively market street, quiet interior piazza, and unique and interesting connections between all spaces.
I was also inspired by Vicenza’s nightlife, and aimed to create a building which glowed and remained largely active and usable throughout all hours of the day and night.
I was also inspired by Vicenza’s nightlife, and aimed to create a building which glowed and remained largely active and usable throughout all hours of the day and night.
Program and Site Consideration Diagrams
A big part of this project was considering the outdoor space created by my design, so the site, and what I envisioned the site could become, was very important for planning out the footprint and program distribution.
My goal was to create a lively ground floor and a lot of horizontal connection on the ground as well as between buildings to create life in this previously dead corner of the Vicenza main piazza. I did this by connecting the museum both to the Basilica and to the market hall, and creating four distinct entries to the interior piazza space.
Noli Figure Ground and Interior Piazza Study
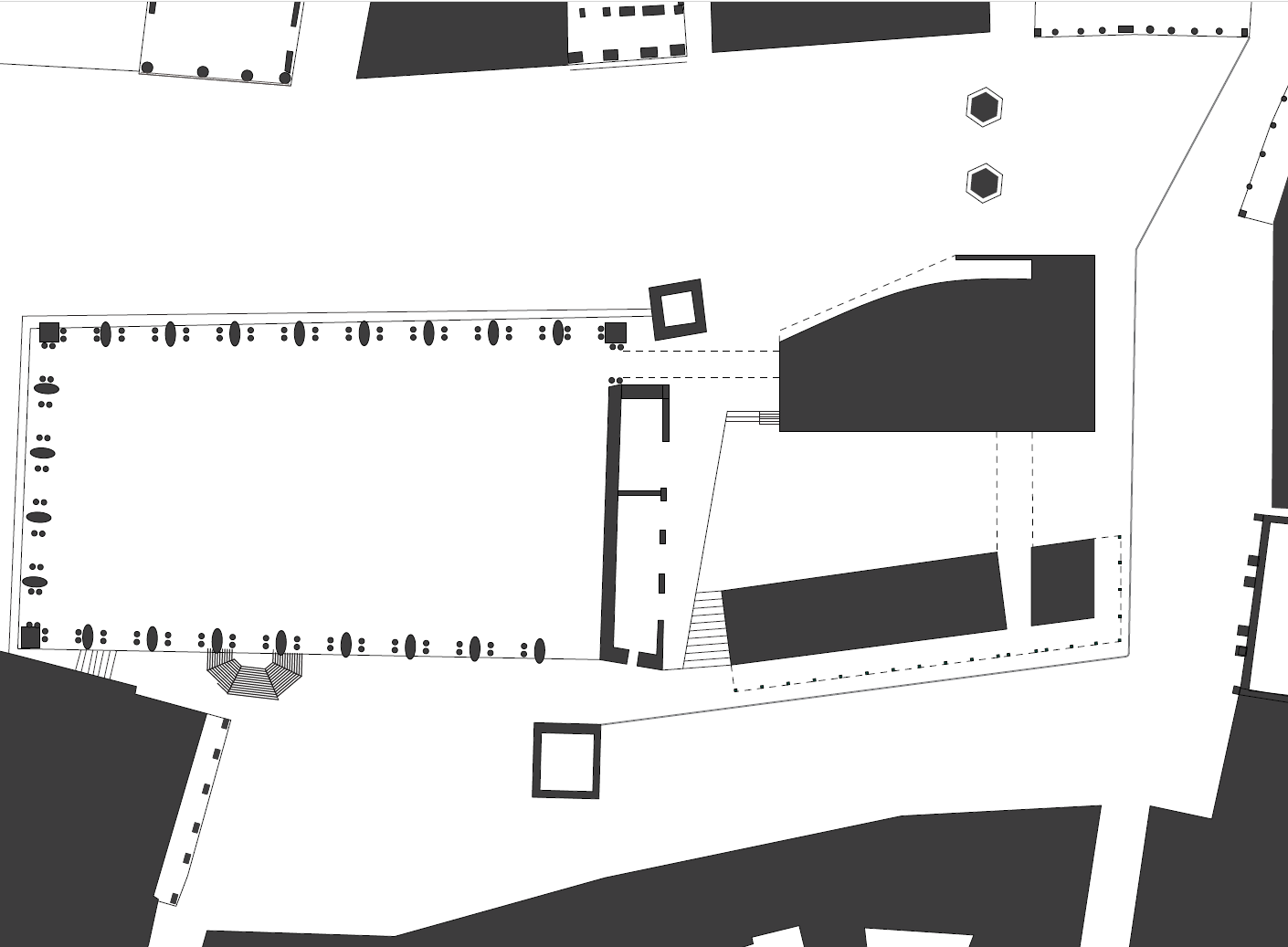
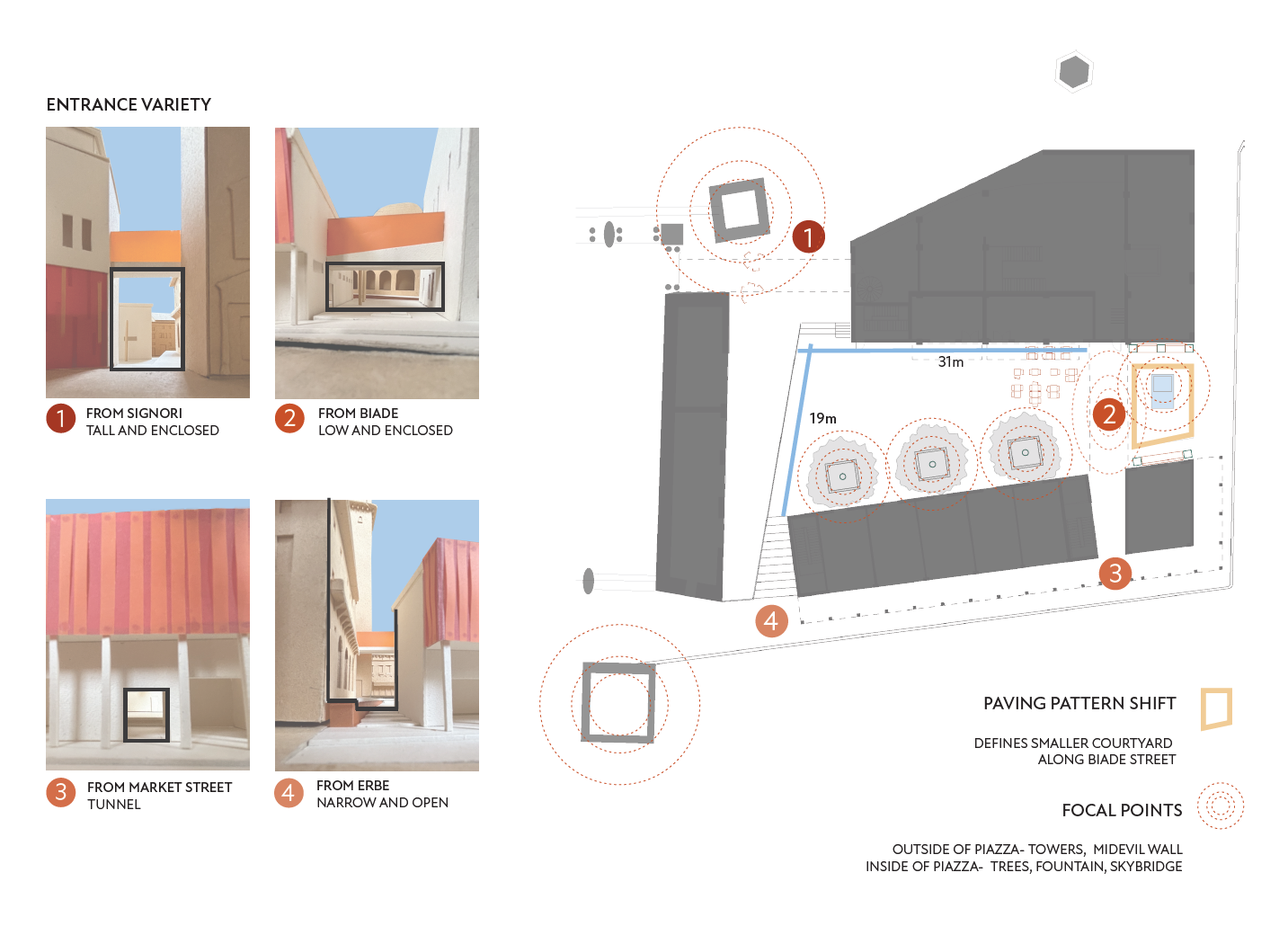
Site Plan (Ground Floor)
The ground floor consists of the museum lobby (centered with a northern entry), commercial spaces along the edges of the museum building, and a market hall facing south which leaves space for temporary market stalls in the center of the street, while also activating businesses which have died to the south of the site.
Mezzanine Floor Plan (First Floor)
This level shows a double-height museum lobby framed by a mezzanine level, which would provide users with a raised cafe to enjoy views across the lobby as well into the interior piazza (inspired by the Rijksmuseum in Amsterdam). There is also a bridge connection to a multipurpose room and the Palladio exhibit.
Research Center Floor Plan (Fourth Floor)
Above two levels of gallery spaces which are accessibly from the Basilica as well, the private research space would be top and side-lit, and create a wonderful space to be as a Palladio researcher.
Site Cross Section
From left to right shows: new businesses in existing context, market street with temporary stalls, market hall and Palladio exhibit, new central piazza, museum and its central circulation, and existing Piazza Signori.
Market Street Cross Section and Facade Study
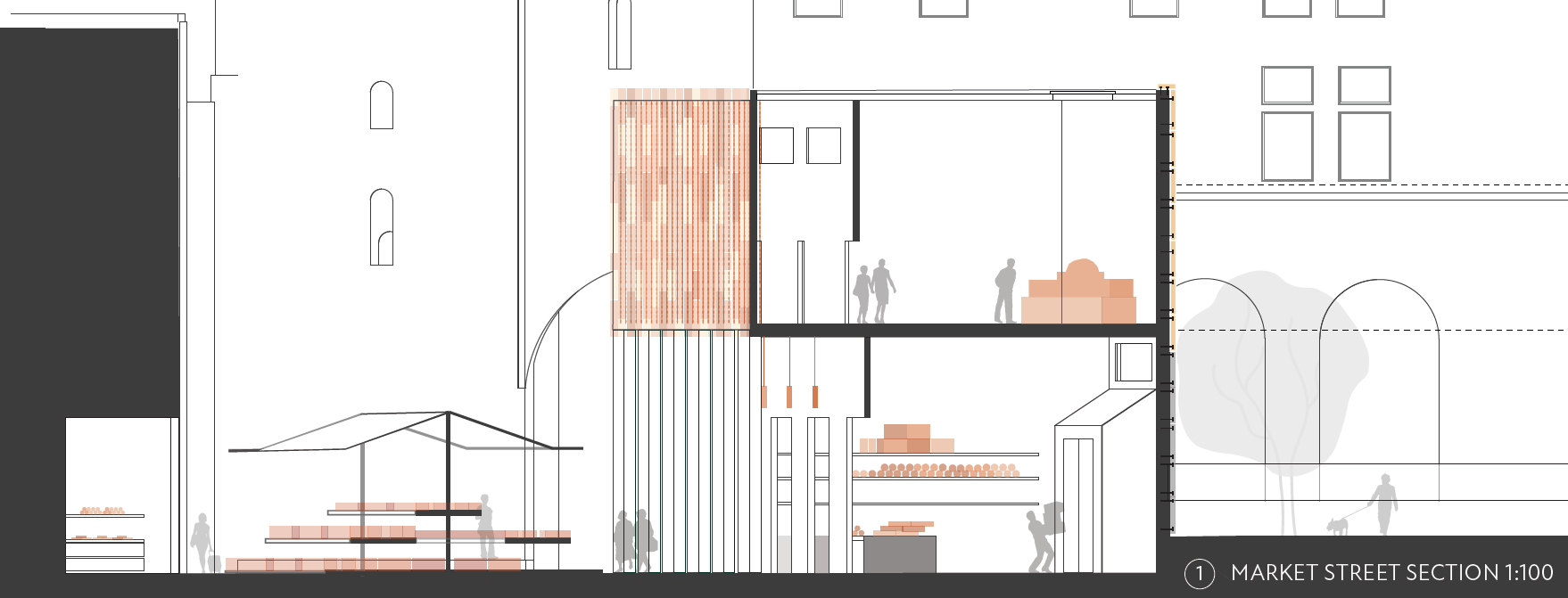
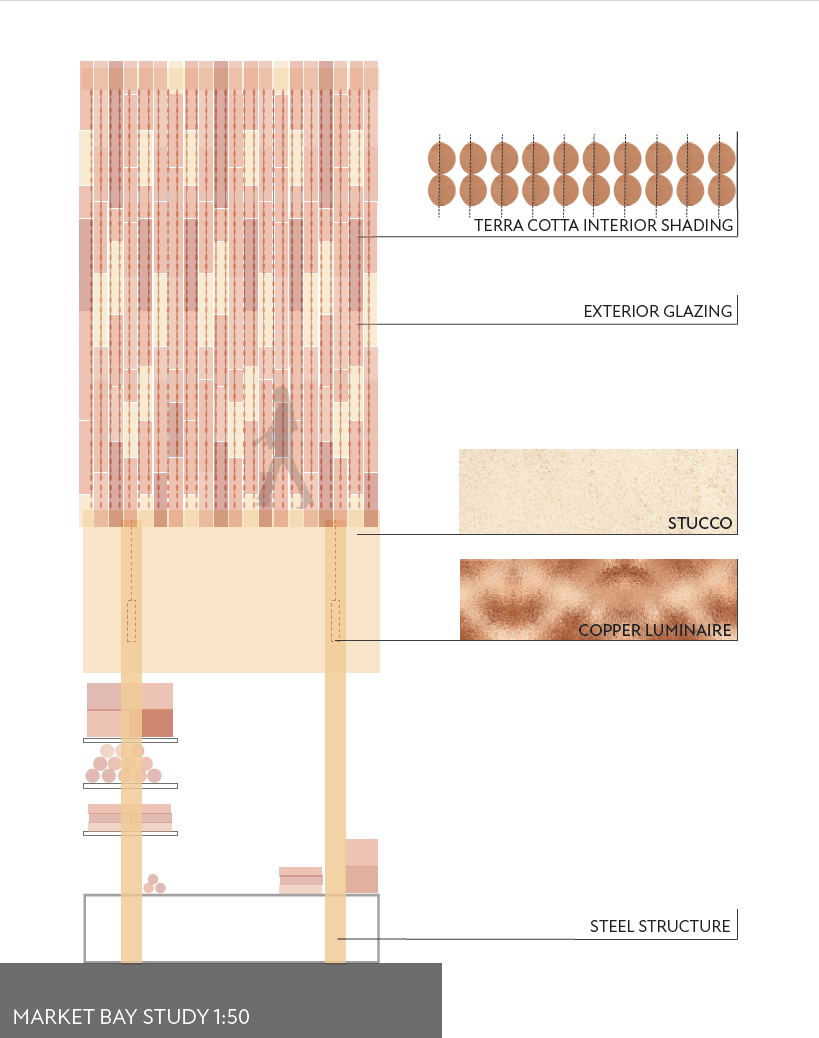
Elevation with Palladio's Basilica
Facade Study
Section and elevation of facade facing Piazza Signori.
Model Photos
Nighttime View Down Piazza Signori

Overhead View
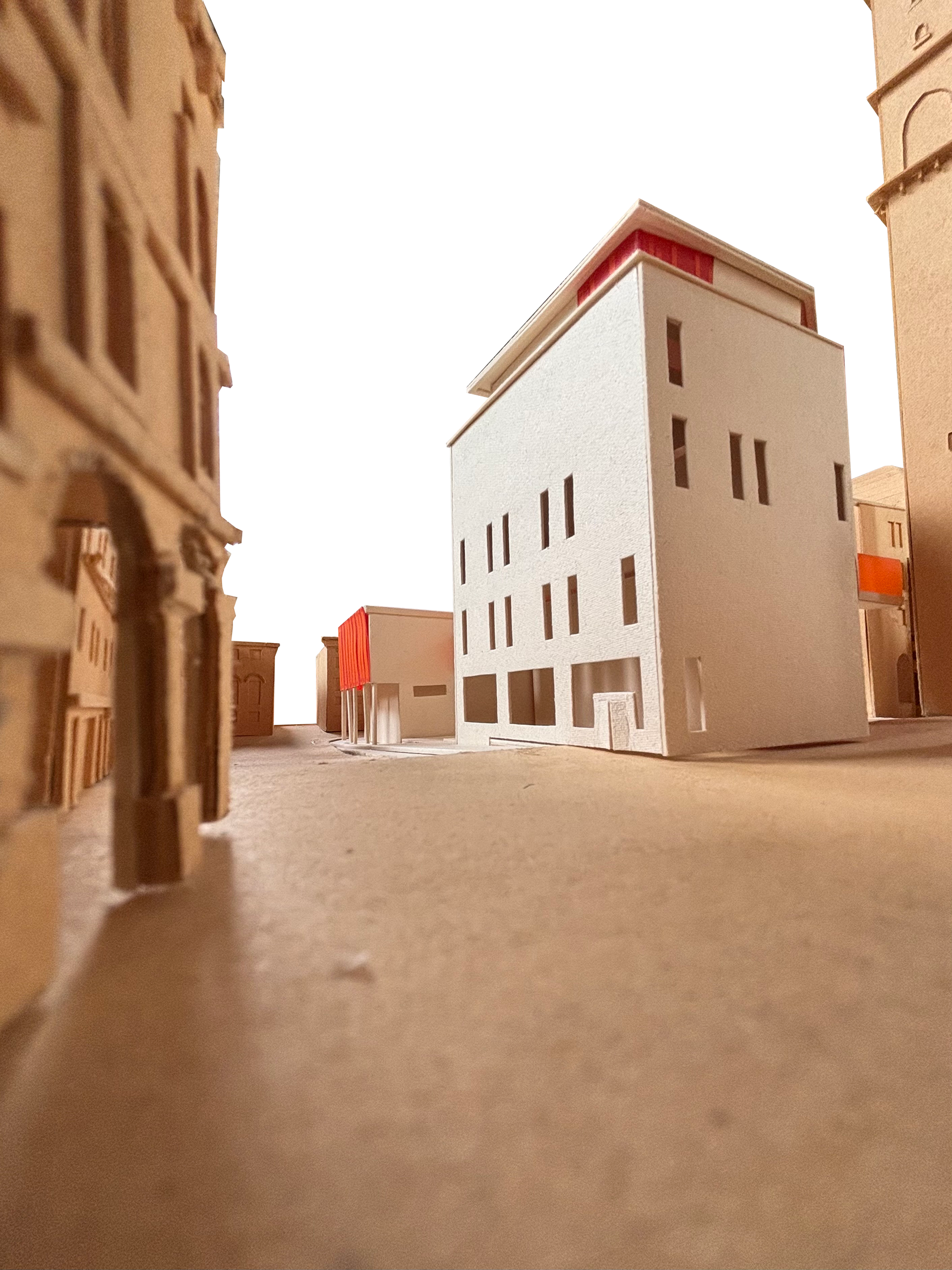
View When Arriving from Main Street
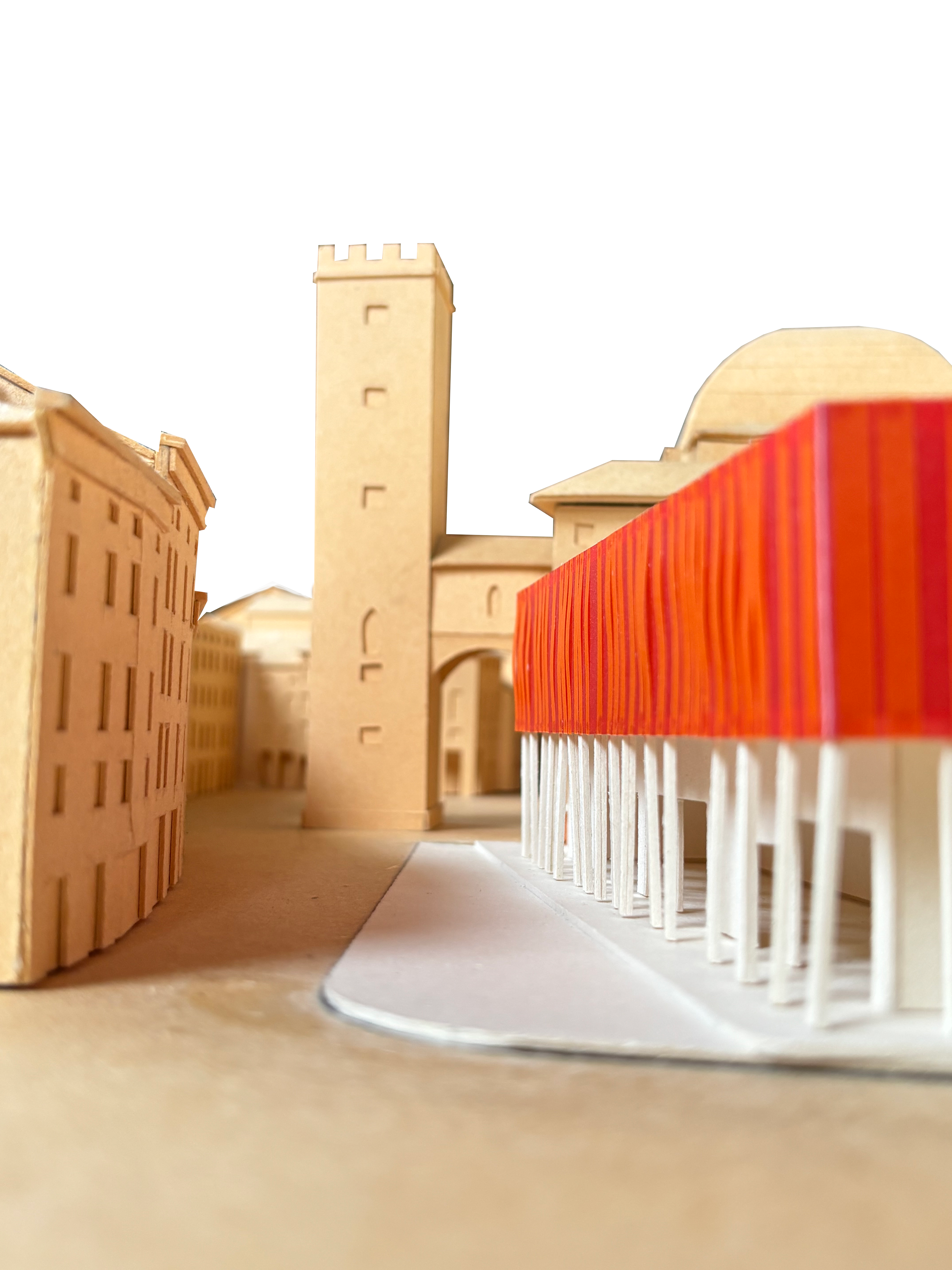
View Down Market Street (facing West)
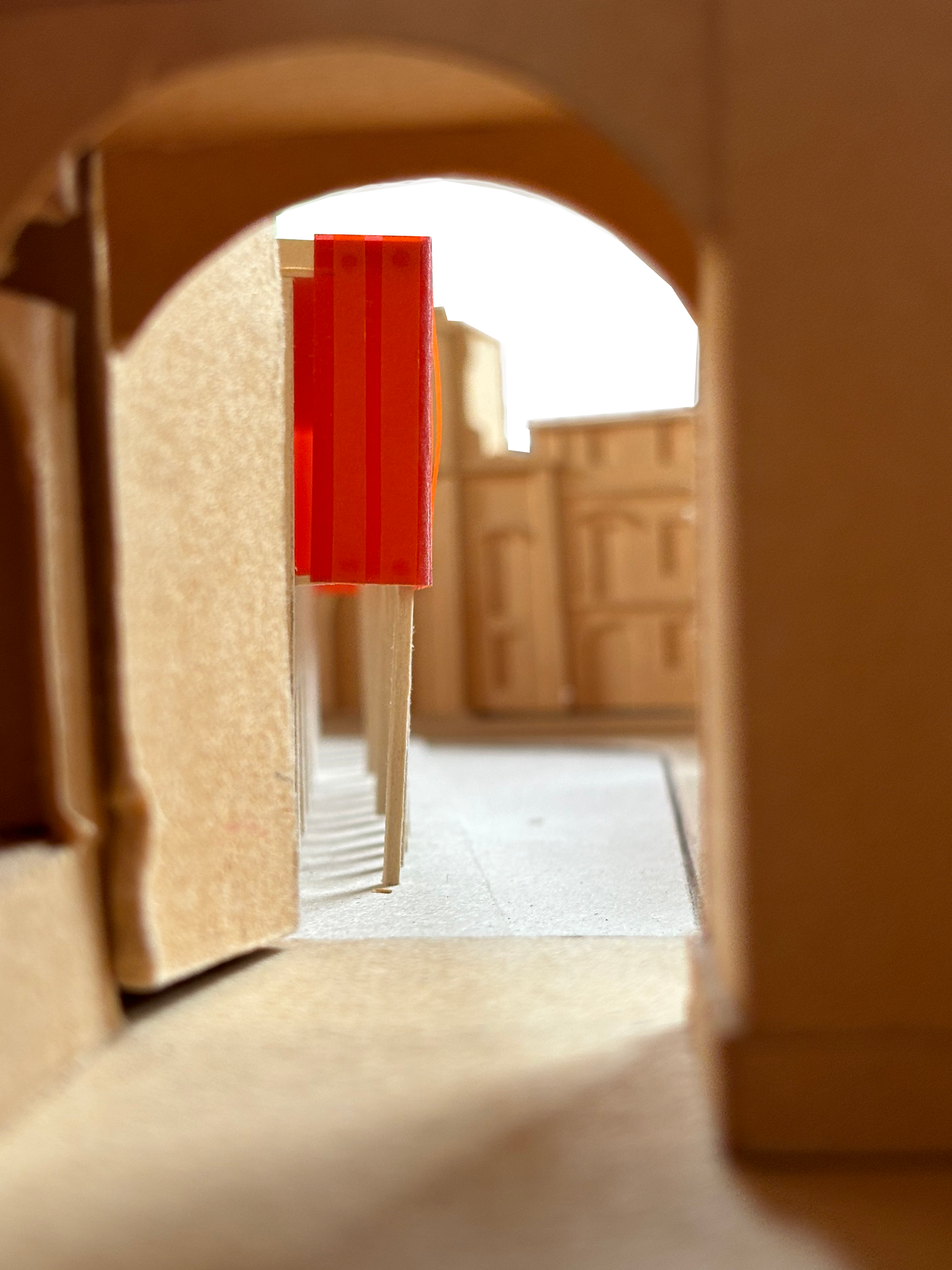
View Down Market Hall (facing East)
Progress Work
