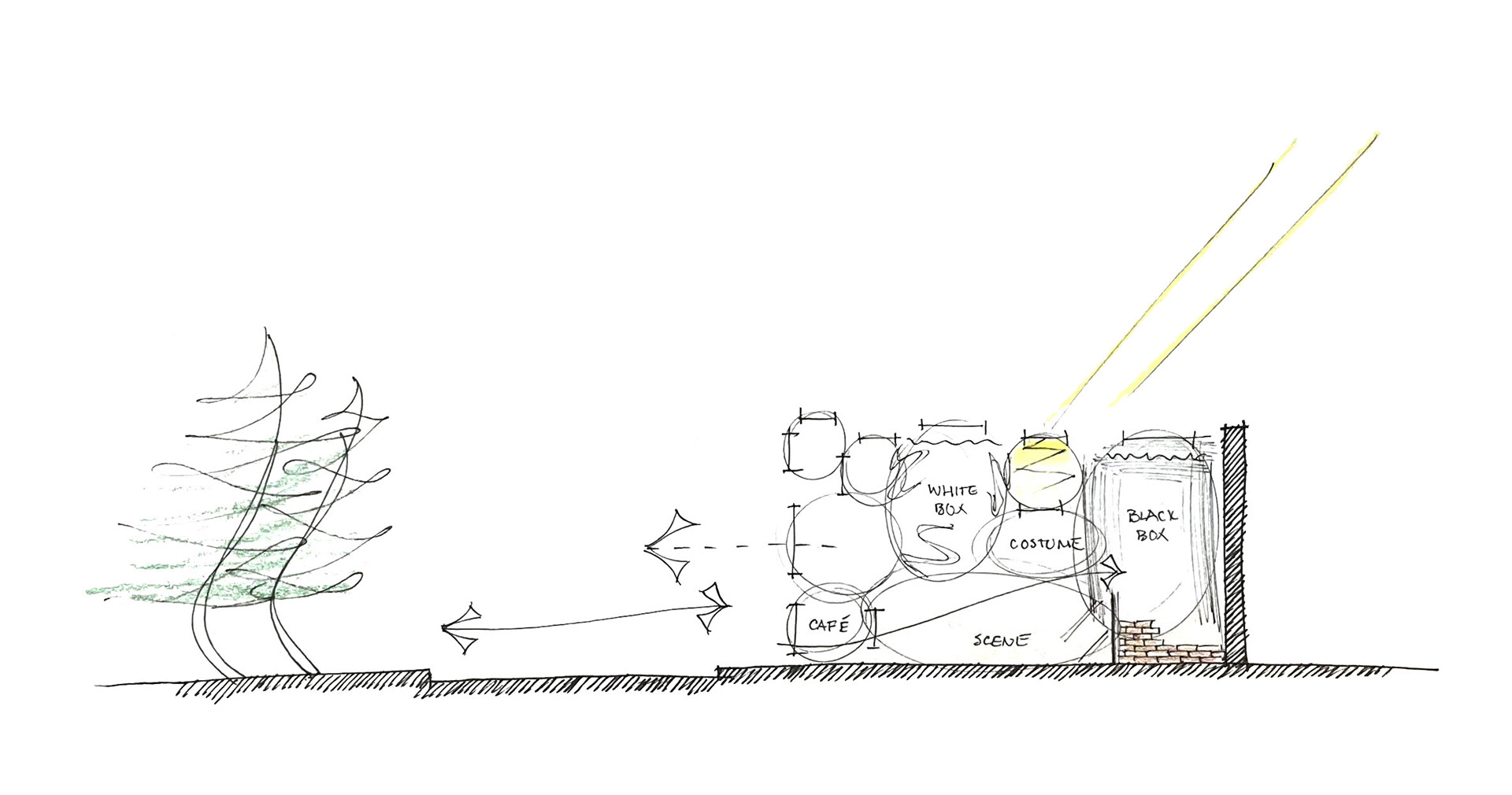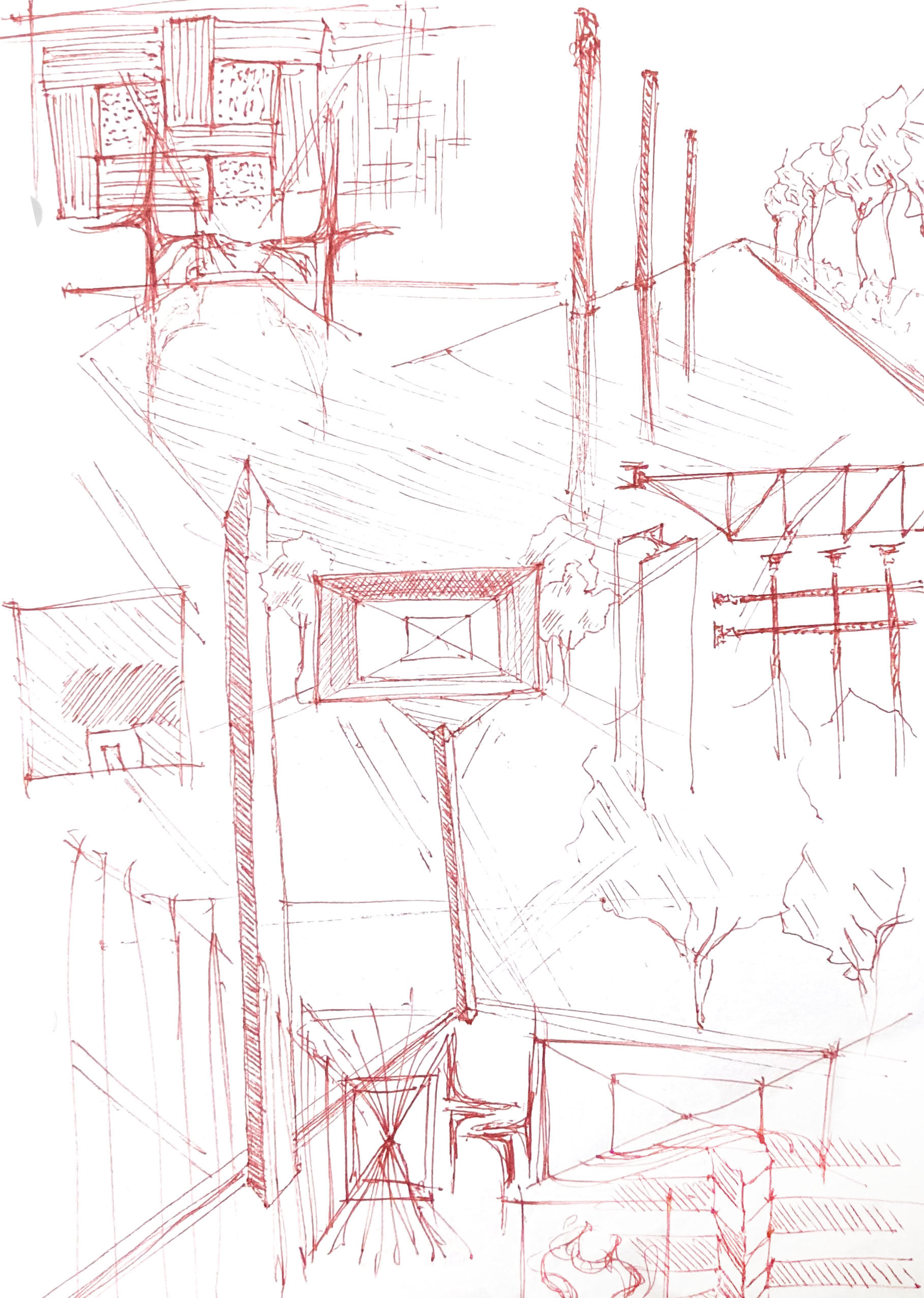This studio, taken in the spring of my second year, focused on creating a center for the performing arts in the urban context of downtown Portland, Oregon. On a site set between existing businesses, main streets, and park blocks, responding to the urban context while dealing with a complex program was a main focus of this studio. The program itself was the biggest challenge for me, as there were very specific perimeters for the size of theaters and studios which all had to fit into a strictly limited space while meshing with our first required structural systems and emergency egress pathways.
Title and Diagrams
An axonometric view shows my design in the urban context, and diagrams show major concepts of my design
Ink and graphite
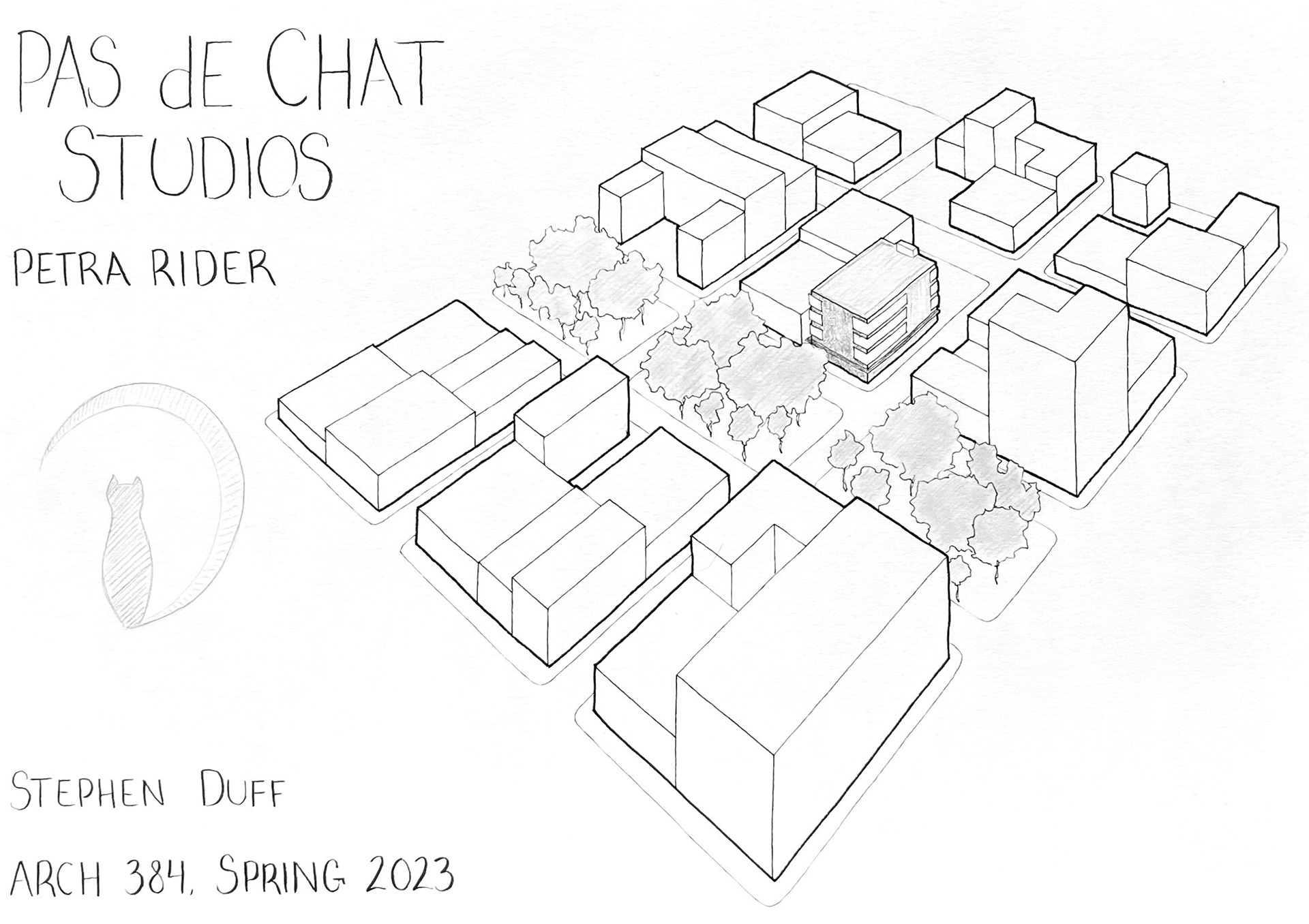
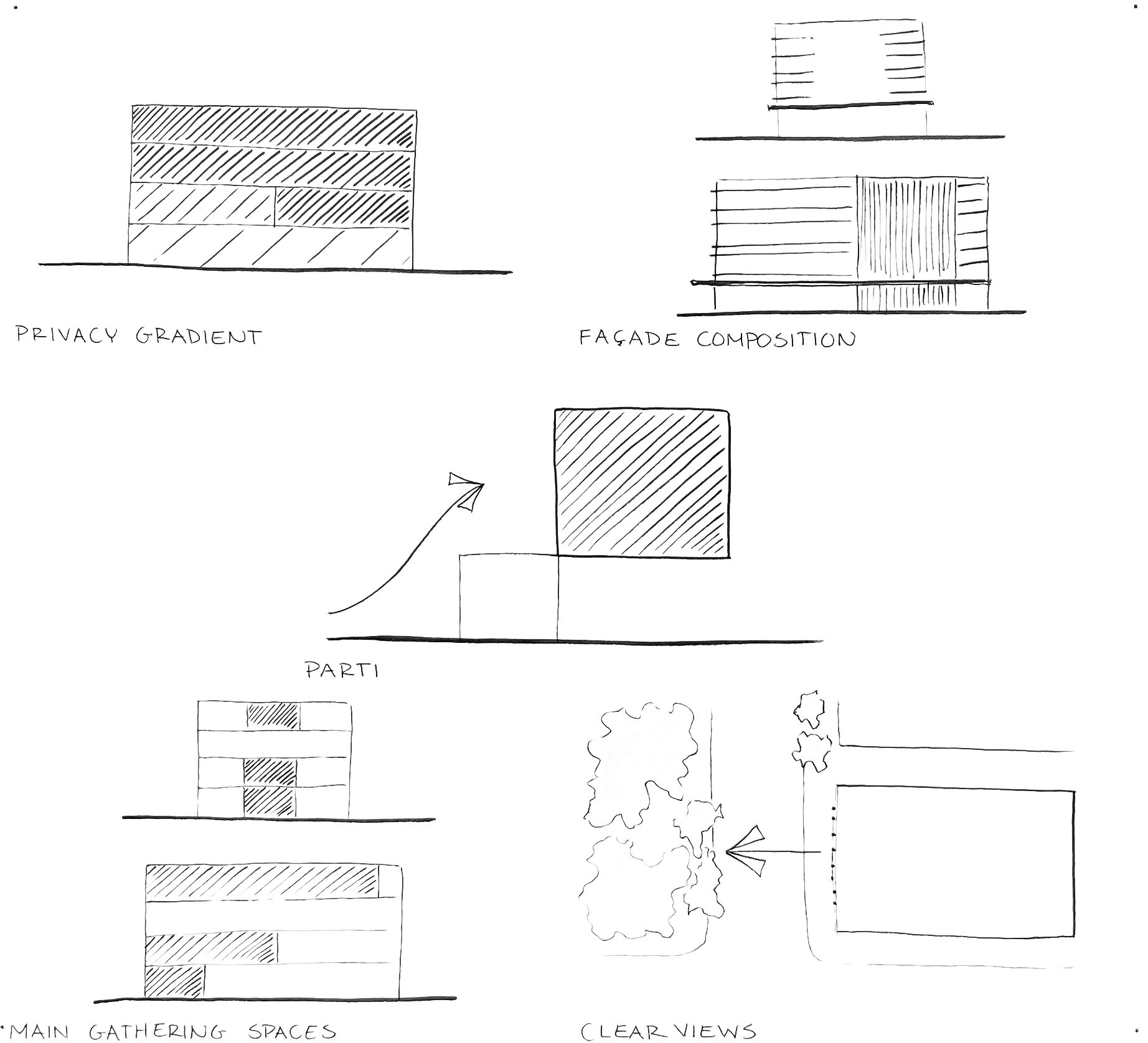
Exterior Perspective
Ink and graphite
Floor Plans
All four floors on left, double scale first floor on right
Ink
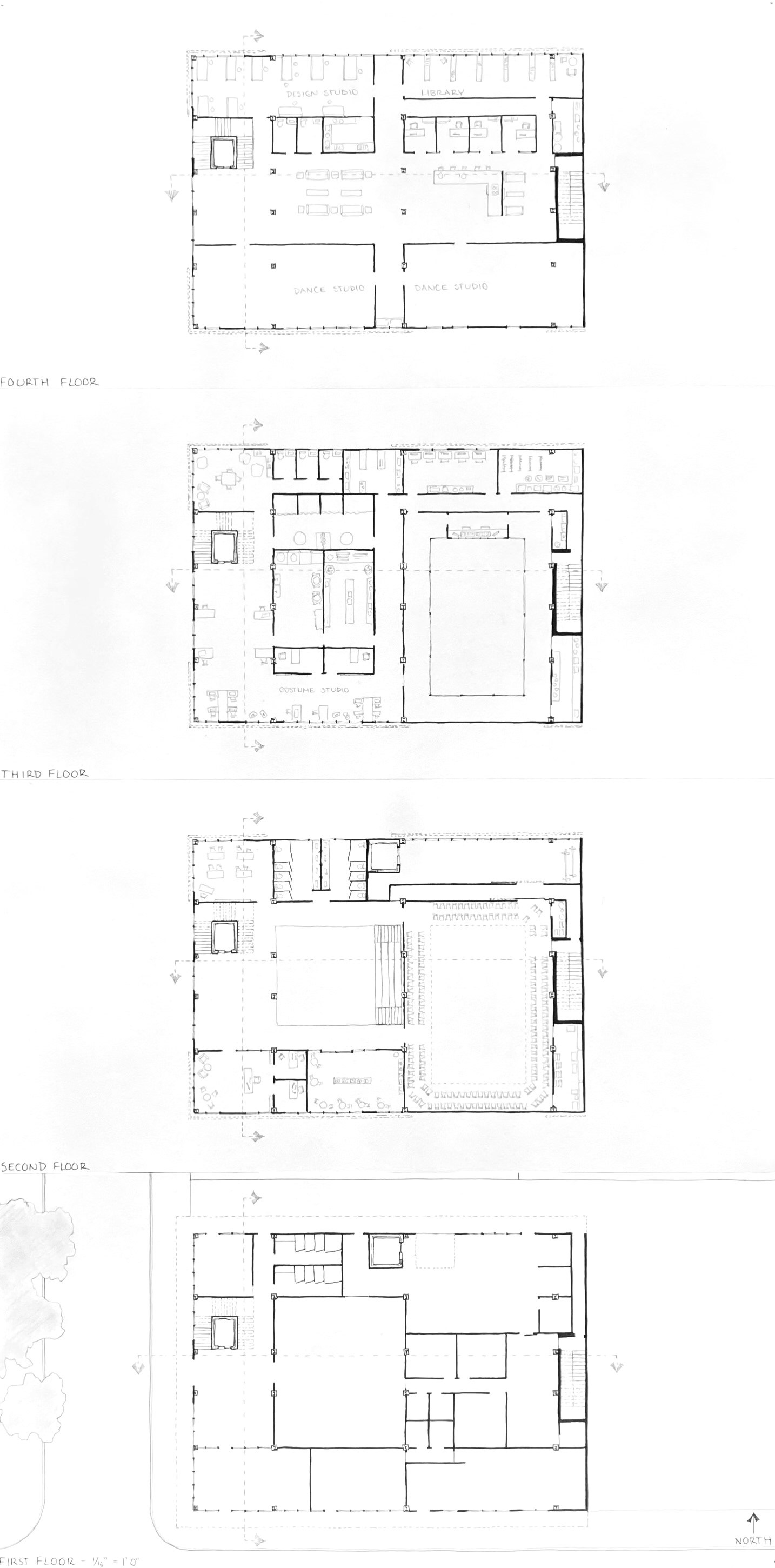
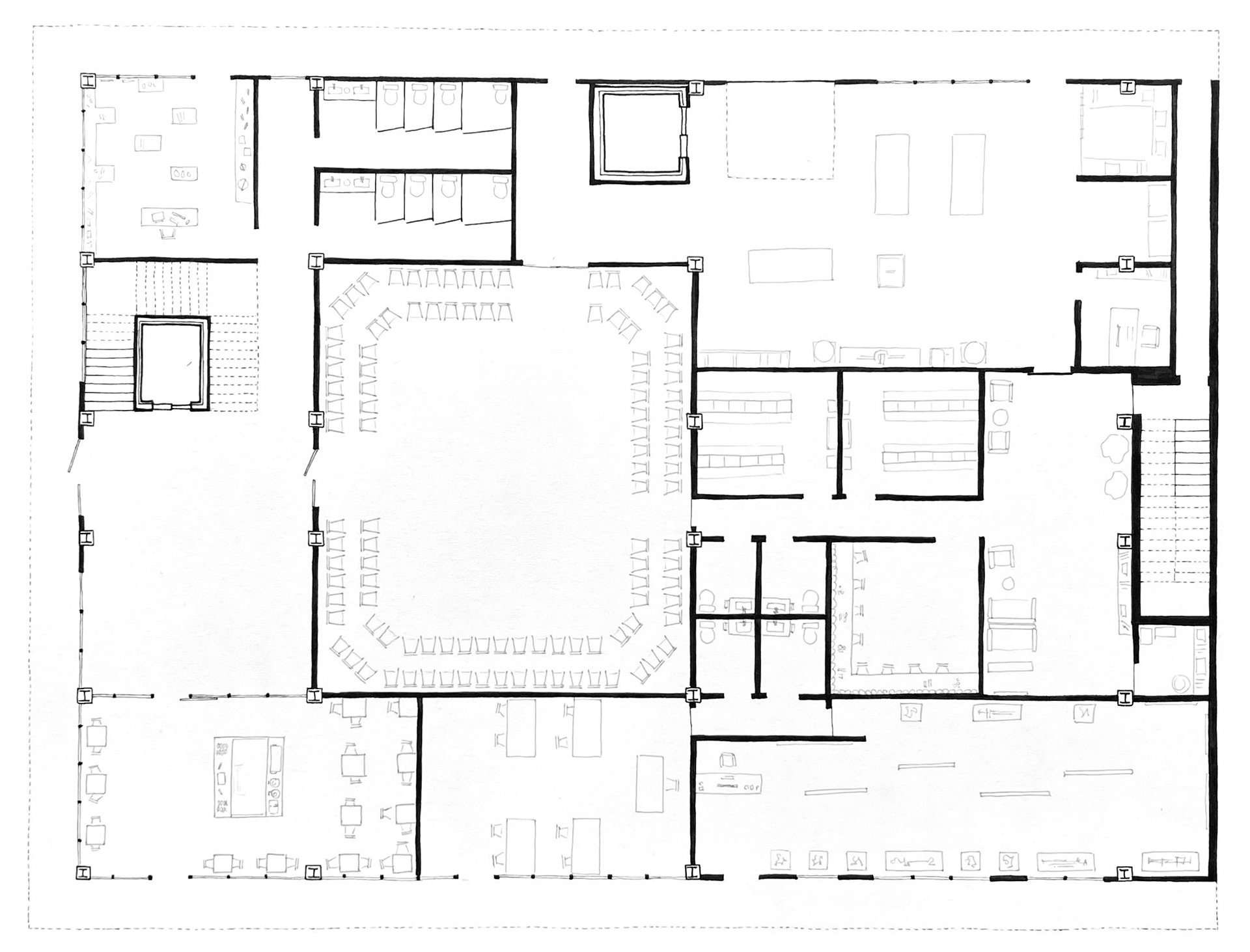
Sections
Cross section and left, longitudinal on right shows park blocks
Ink and graphite
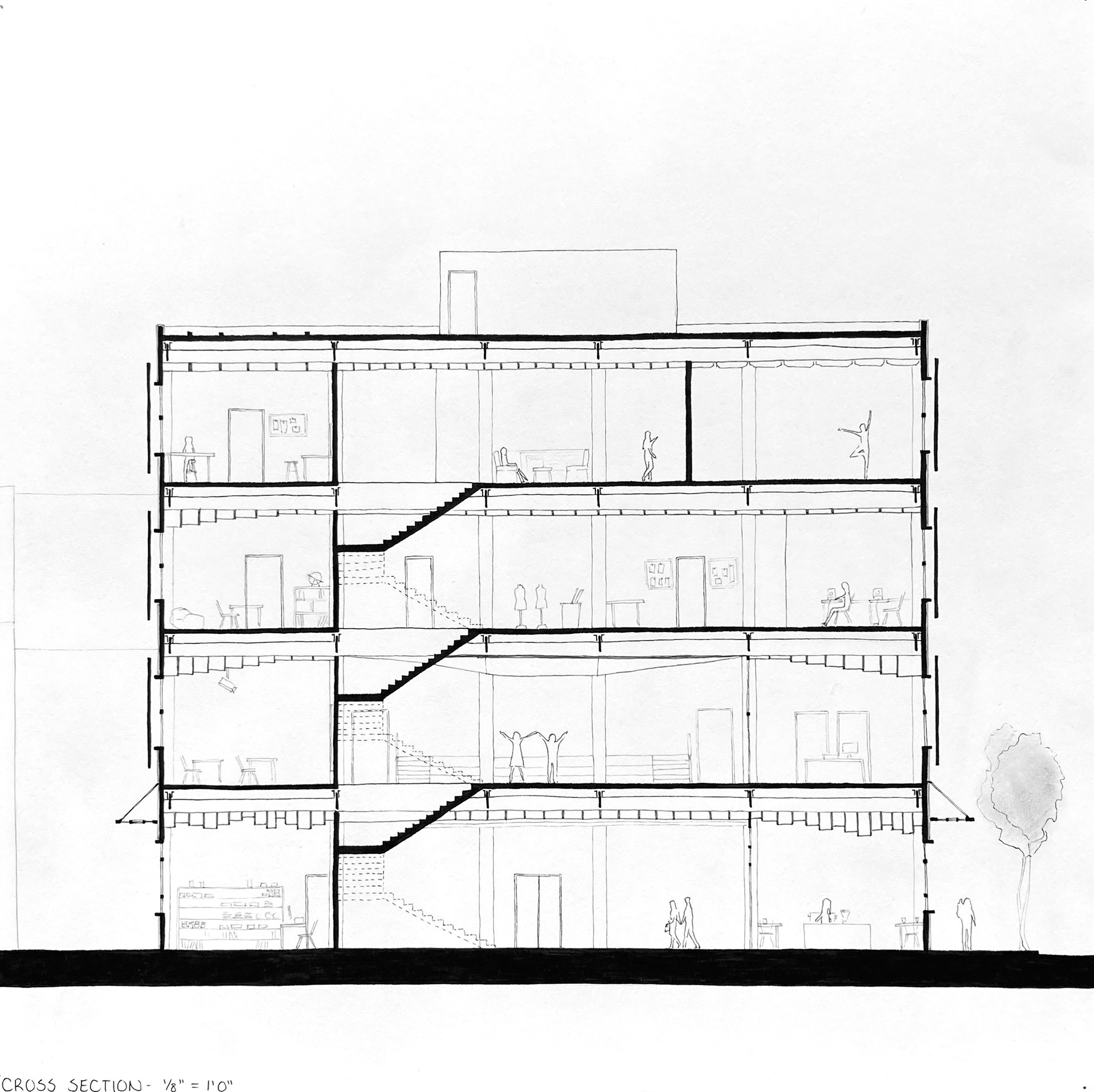
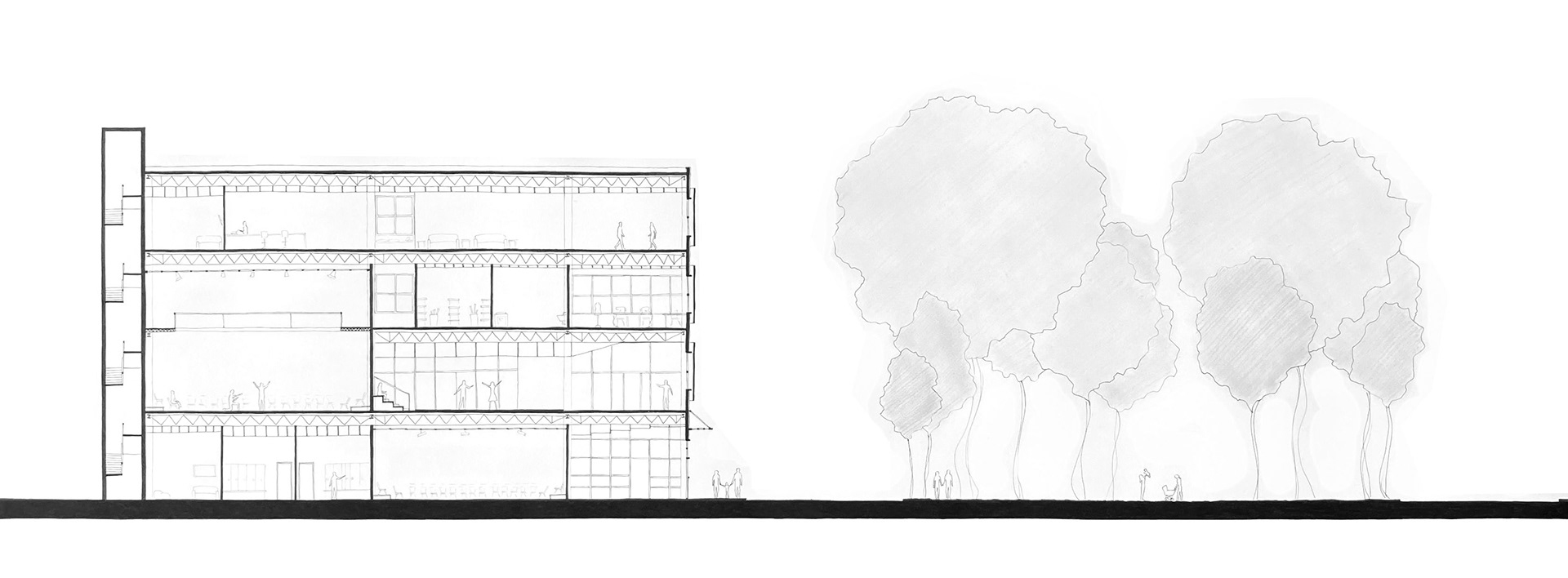
Elevations
Ink and graphite


Interior Perspective and Model Photo of Dance Studio
Ink and graphite; various
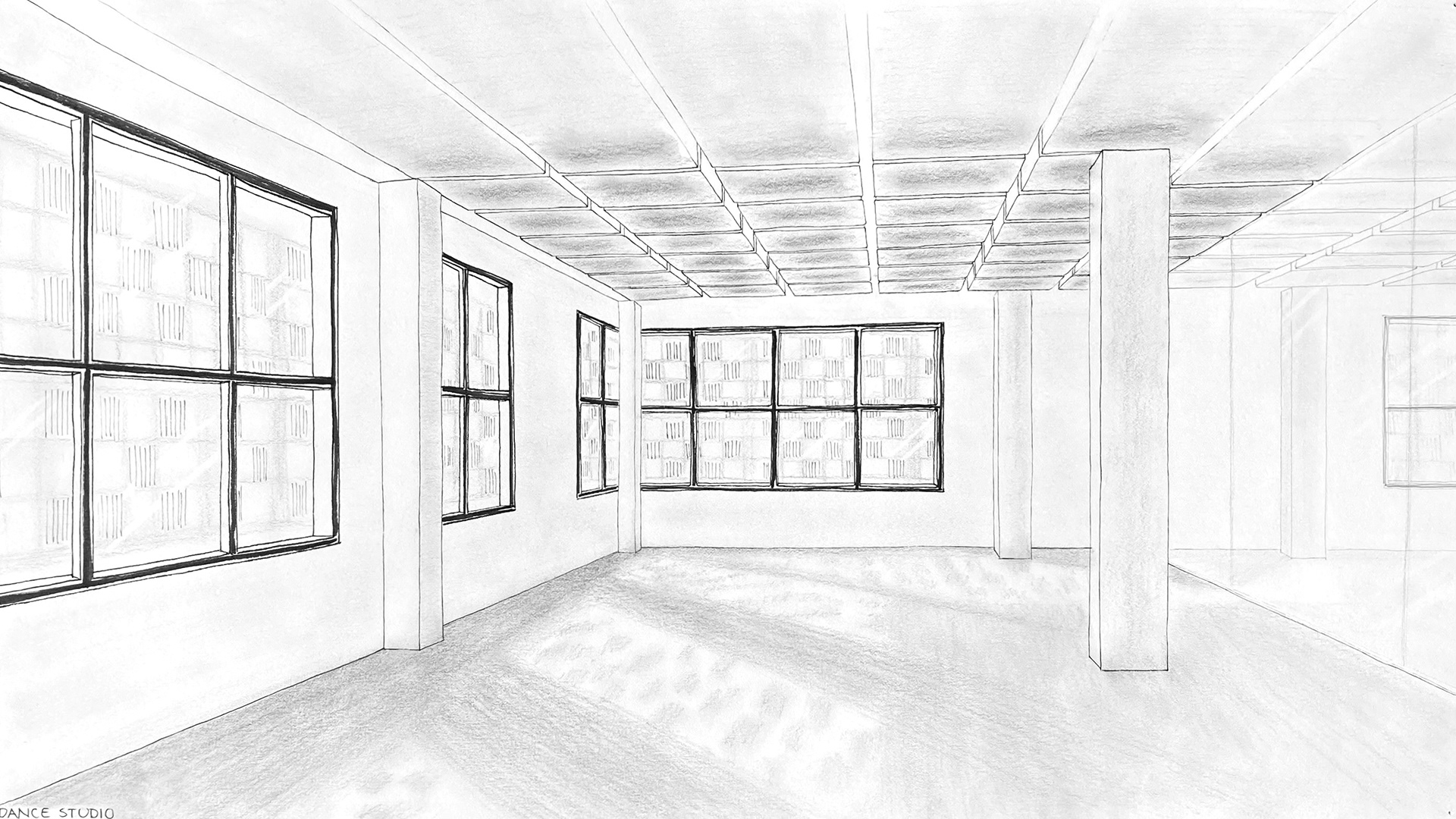
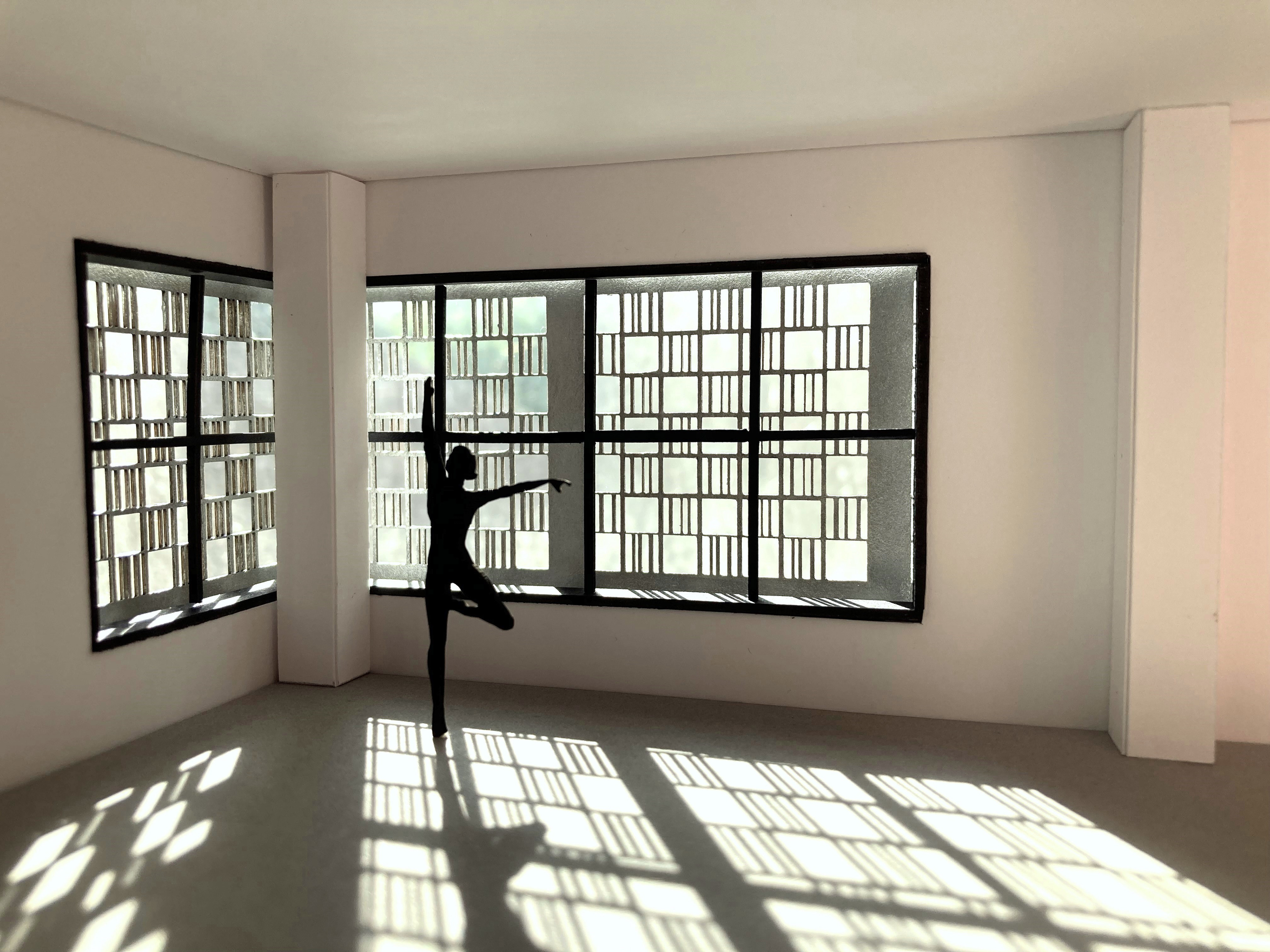
Structure Armature
Structural grid with section cut through black and white box theaters
Cardboard, balsawood, construction paper
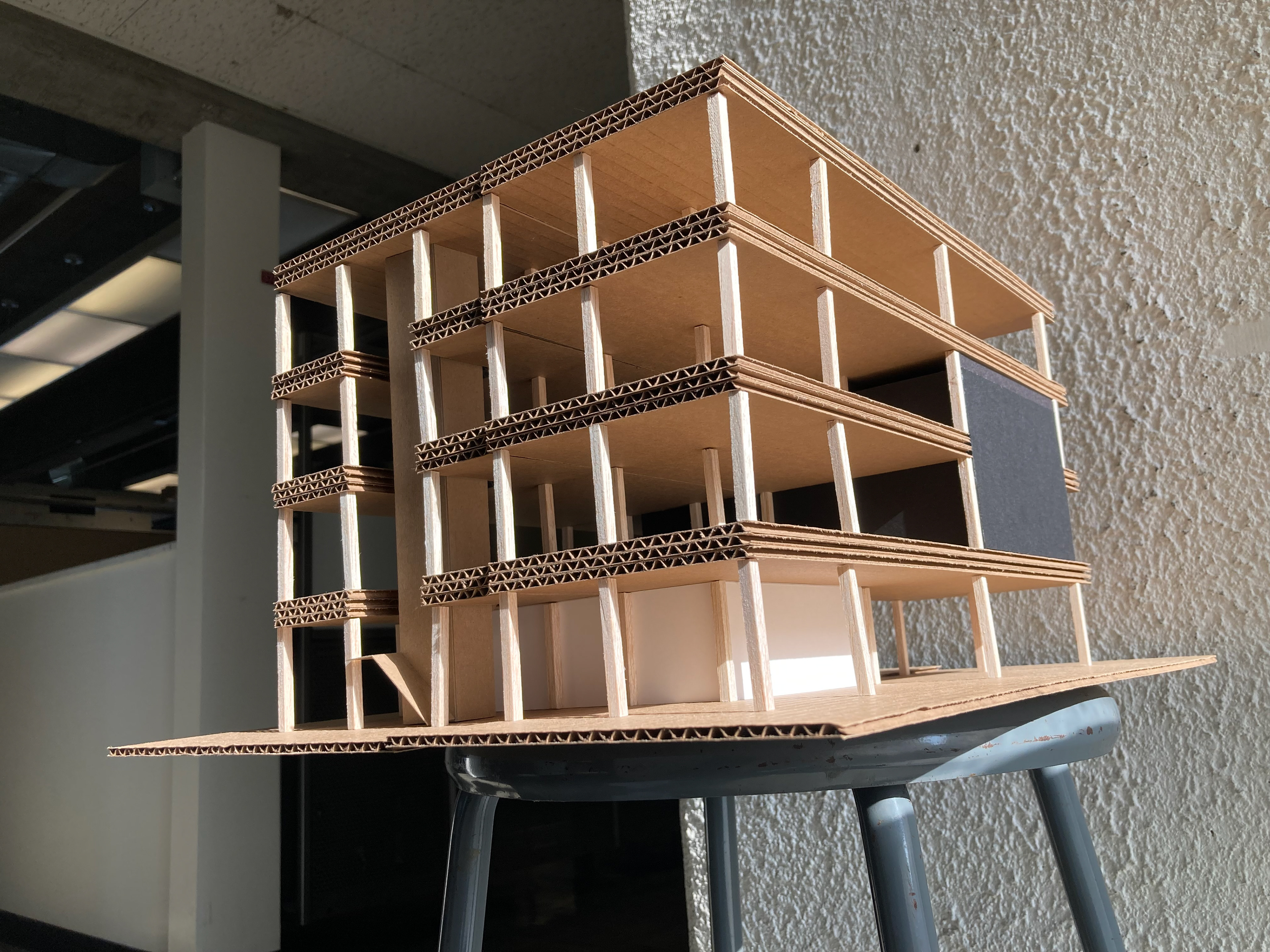
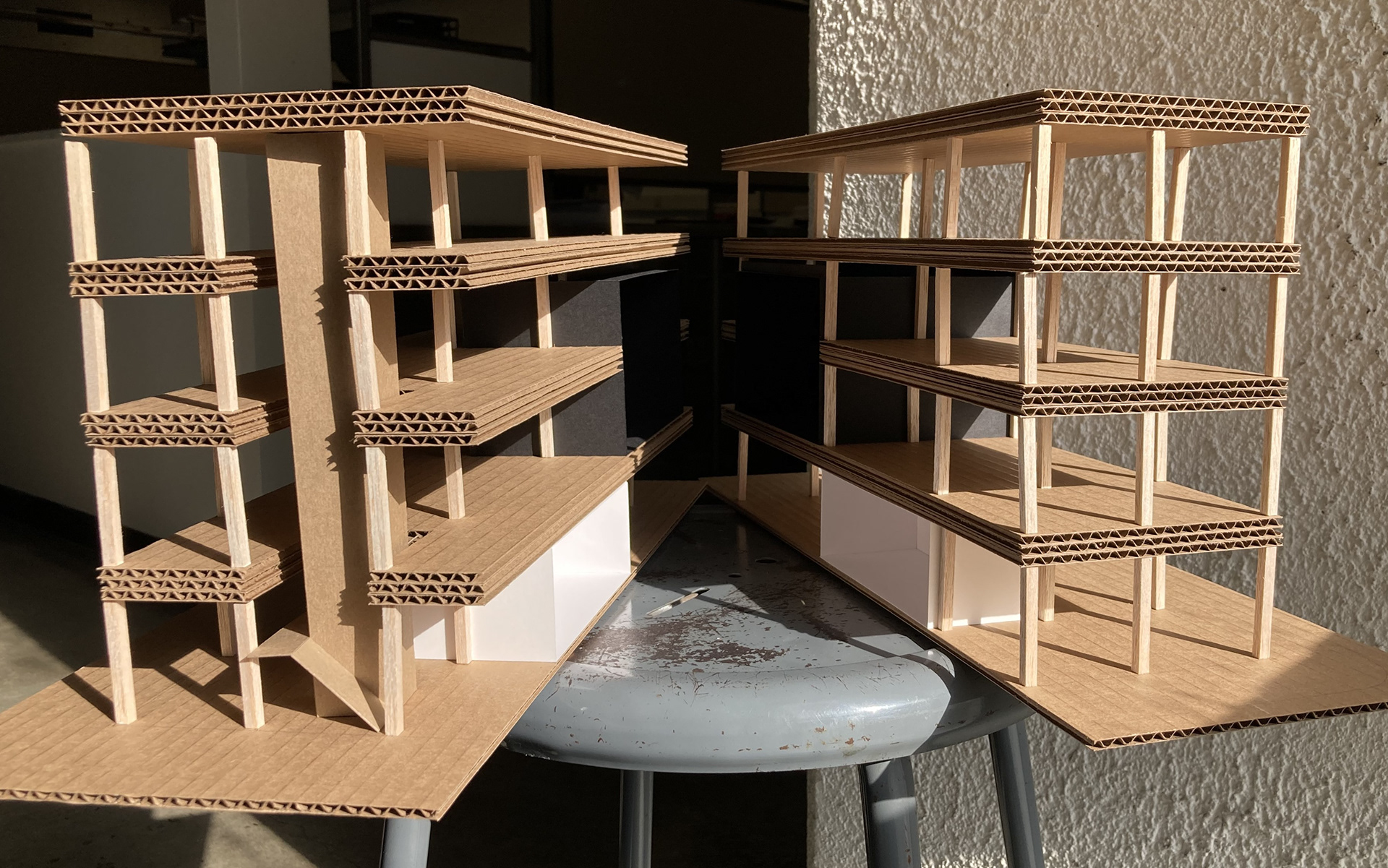
Facade Model
Museum board, foam core, paper, acrylic
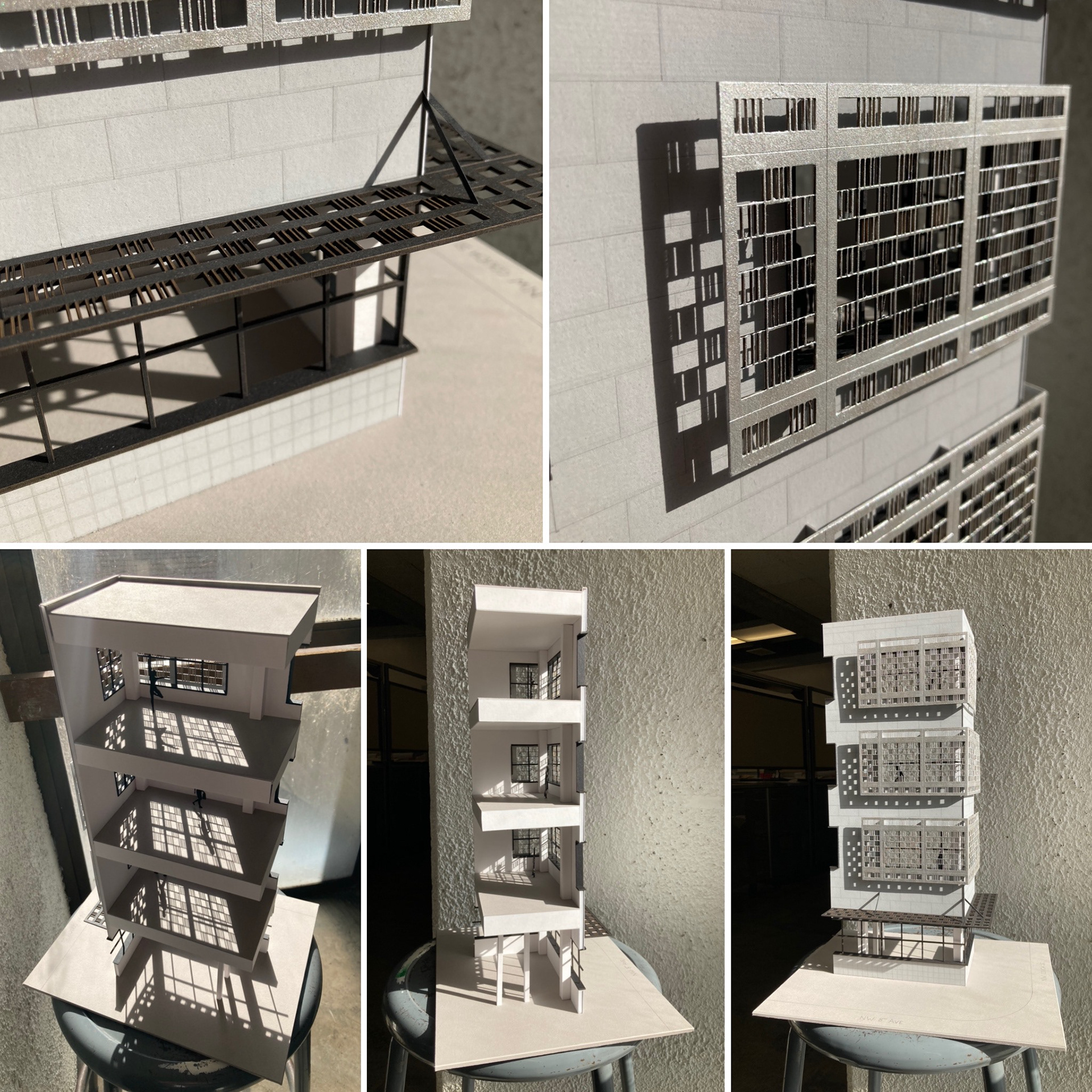
Progress Work
